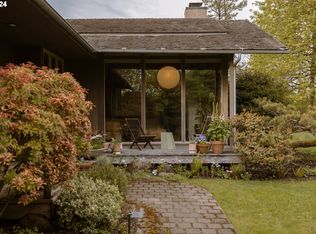Sold
$1,965,000
7131 NW Penridge Rd, Portland, OR 97229
4beds
4,456sqft
Residential, Single Family Residence
Built in 1957
0.7 Acres Lot
$1,962,000 Zestimate®
$441/sqft
$5,159 Estimated rent
Home value
$1,962,000
$1.84M - $2.10M
$5,159/mo
Zestimate® history
Loading...
Owner options
Explore your selling options
What's special
Welcome to 7131 NW Penridge Road, an architectural gem in one of Portland’s most storied neighborhoods.This Northwest Contemporary residence offers a blend of design integrity, privacy, and natural beauty-all just minutes from downtown, hiking, Washington Park, OHSU, Nike, and tech corridor. Sited on a high-elevation 0.7-acre 30,492 sq ft lot with an in-ground pool with diving board and new cover, raised garden beds, and expansive views from every window, the home invites you to experience every season in bloom and evergreen. The sweeping views are endless—you can discover so many special areas to relax, reflect, and entertain. Vaulted ceilings and floor-to-ceiling glass create a seamless indoor-outdoor flow, with a deck off the primary suite and curated landscaping throughout. The exterior was freshly painted in 2024, copper gutters, native trees, and a newly repaved street with updated city water lines. Electrical and plumbing are updated. The gourmet kitchen is equipped with Sub-Zero and Miele appliances, a custom artisan Spanish tile backsplash, dual dishwashers, and a thoughtfully designed island with deep storage drawers and secondary prep sink. All bathrooms have been remodeled, including a spa-inspired hall bath with steam shower and soaking tub. The primary suite includes an en suite bath, custom shelves, customized wardrobe, solar tubes bringing in natural light, and a sliding door to walk out to a large deck with jacuzzi tub to enjoy the evening sunset or morning coffee and sunrise. The main level offers 4 bedrooms and 3 bathrooms across 3,200 sq ft, while the 1,256 sq ft permitted ADU includes its own entrance, parking, kitchen, wine cellar, laundry, and bath, ideal for guests, or income. 572 sq ft garage and new Rachio irrigation. Located within the City of of Portland Urban Services Boundary, this home enjoys significantly lower property taxes—a unique advantage in an area celebrated for its serenity, privacy, and proximity to top-rated schools!
Zillow last checked: 8 hours ago
Listing updated: October 02, 2025 at 02:42am
Listed by:
Jessica Nieto 562-714-2176,
eXp Realty, LLC
Bought with:
Aimee Virnig, 200409137
Windermere Realty Trust
Source: RMLS (OR),MLS#: 427902972
Facts & features
Interior
Bedrooms & bathrooms
- Bedrooms: 4
- Bathrooms: 4
- Full bathrooms: 4
- Main level bathrooms: 3
Primary bedroom
- Level: Main
Heating
- Forced Air
Cooling
- Central Air, Exhaust Fan
Appliances
- Included: Built-In Range, Convection Oven, Cooktop, Disposal, Free-Standing Refrigerator, Gas Appliances, Range Hood, Stainless Steel Appliance(s), Water Purifier, Wine Cooler, Water Softener, Gas Water Heater
- Laundry: Laundry Room
Features
- Ceiling Fan(s), High Ceilings, High Speed Internet, Hookup Available, Soaking Tub, Solar Tube(s), Kitchen Island, Quartz
- Flooring: Hardwood
- Windows: Double Pane Windows
- Basement: Full,Separate Living Quarters Apartment Aux Living Unit
- Number of fireplaces: 2
- Fireplace features: Gas
Interior area
- Total structure area: 4,456
- Total interior livable area: 4,456 sqft
Property
Parking
- Total spaces: 2
- Parking features: Driveway, Garage Door Opener, Attached, Extra Deep Garage
- Attached garage spaces: 2
- Has uncovered spaces: Yes
Accessibility
- Accessibility features: Ground Level, Main Floor Bedroom Bath, One Level, Parking, Accessibility
Features
- Levels: One
- Stories: 2
- Patio & porch: Covered Patio, Deck, Patio, Porch
- Exterior features: Garden, Gas Hookup, Raised Beds, Water Feature, Yard
- Has private pool: Yes
- Has spa: Yes
- Spa features: Free Standing Hot Tub
- Fencing: Fenced
- Has view: Yes
- View description: City, Territorial, Trees/Woods
Lot
- Size: 0.70 Acres
- Features: Gentle Sloping, Level, Sprinkler, SqFt 20000 to Acres1
Details
- Additional structures: GasHookup, HookupAvailable
- Parcel number: R324636
- Other equipment: Intercom
Construction
Type & style
- Home type: SingleFamily
- Property subtype: Residential, Single Family Residence
Materials
- Wood Siding
- Foundation: Concrete Perimeter
- Roof: Composition
Condition
- Updated/Remodeled
- New construction: No
- Year built: 1957
Utilities & green energy
- Gas: Gas Hookup, Gas
- Sewer: Sand Filtered, Septic Tank
- Water: Public
Community & neighborhood
Security
- Security features: Fire Sprinkler System
Location
- Region: Portland
Other
Other facts
- Listing terms: Cash,Conventional,FHA,VA Loan
- Road surface type: Paved
Price history
| Date | Event | Price |
|---|---|---|
| 10/1/2025 | Sold | $1,965,000-1.8%$441/sqft |
Source: | ||
| 8/2/2025 | Pending sale | $2,000,000$449/sqft |
Source: | ||
| 7/18/2025 | Listed for sale | $2,000,000+73.9%$449/sqft |
Source: | ||
| 4/28/2017 | Sold | $1,150,000+43.8%$258/sqft |
Source: Public Record Report a problem | ||
| 6/25/2002 | Sold | $800,000$180/sqft |
Source: Public Record Report a problem | ||
Public tax history
| Year | Property taxes | Tax assessment |
|---|---|---|
| 2025 | $17,058 +4.9% | $849,540 +3% |
| 2024 | $16,255 +2.7% | $824,800 +3% |
| 2023 | $15,827 +3.2% | $800,780 +3% |
Find assessor info on the county website
Neighborhood: 97229
Nearby schools
GreatSchools rating
- 9/10Forest Park Elementary SchoolGrades: K-5Distance: 1.8 mi
- 5/10West Sylvan Middle SchoolGrades: 6-8Distance: 1.6 mi
- 8/10Lincoln High SchoolGrades: 9-12Distance: 2.9 mi
Schools provided by the listing agent
- Elementary: Forest Park
- Middle: West Sylvan
- High: Lincoln
Source: RMLS (OR). This data may not be complete. We recommend contacting the local school district to confirm school assignments for this home.
Get a cash offer in 3 minutes
Find out how much your home could sell for in as little as 3 minutes with a no-obligation cash offer.
Estimated market value
$1,962,000
Get a cash offer in 3 minutes
Find out how much your home could sell for in as little as 3 minutes with a no-obligation cash offer.
Estimated market value
$1,962,000
