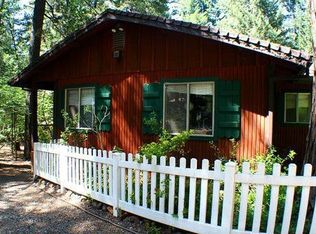Sold for $410,000
$410,000
7132 Goose Chase Rd, Shingletown, CA 96088
3beds
3,026sqft
Single Family Residence
Built in 1987
2.7 Acres Lot
$409,900 Zestimate®
$135/sqft
$3,367 Estimated rent
Home value
$409,900
$389,000 - $430,000
$3,367/mo
Zestimate® history
Loading...
Owner options
Explore your selling options
What's special
Welcome to this stunning 3,026 sq. ft. custom-built home nestled on 2.7 level acres in Shingletown, just minutes off Hwy 44. This spacious retreat offers 3 bedrooms, 3 bathrooms, a dedicated office, and a versatile loft with its own full bath—perfect as a 4th bedroom, guest suite, or bonus space.
The master suite is truly one of a kind, featuring a cozy fireplace, walk-in closet, private enclosed patio, and a spa-like bathroom with a jetted tub for ultimate relaxation. Thoughtful details continue throughout with a charming mud room, convenient indoor laundry, and warm, inviting living spaces anchored by three fireplaces to keep you cozy on cool mountain nights.
Step outside and take in the beautiful setting from the expansive back deck, ideal for gatherings and entertaining, or enjoy a peaceful morning coffee from the covered front porch that stretches the length of the home. The property also includes a large shop with potential to convert into a guest house or ADU, offering even more flexibility.
With space, comfort, and character inside and out, this home is the perfect blend of mountain charm and everyday convenience
Zillow last checked: 8 hours ago
Listing updated: January 22, 2026 at 04:13pm
Listed by:
Molly Kidd,
Wahlund & Co. Realty Group
Bought with:
NON MEMBER
Non Member
Source: SMLS,MLS#: 25-4315
Facts & features
Interior
Bedrooms & bathrooms
- Bedrooms: 3
- Bathrooms: 3
- Full bathrooms: 3
Heating
- Forced Air, Kerosene
Cooling
- Has cooling: Yes
Appliances
- Laundry: In Unit
Features
- Pantry, Double Vanity
- Flooring: Wood
- Has basement: No
- Has fireplace: Yes
- Fireplace features: Living Room
Interior area
- Total structure area: 3,026
- Total interior livable area: 3,026 sqft
Property
Parking
- Parking features: Deck, Boat
Features
- Levels: One,Two
- Has view: Yes
- View description: Panoramic
Lot
- Size: 2.70 Acres
- Features: Level
Details
- Parcel number: 096280012000
Construction
Type & style
- Home type: SingleFamily
- Architectural style: Ranch
- Property subtype: Single Family Residence
Materials
- Wood Siding, Log
- Foundation: Raised
- Roof: Composition
Condition
- Year built: 1987
Utilities & green energy
- Electric: Public
- Water: Well
Community & neighborhood
Security
- Security features: Carbon Monoxide Detector(s)
Location
- Region: Shingletown
HOA & financial
HOA
- Has HOA: No
Other
Other facts
- Listing terms: Conventional,Cash,FHA/VA,FHA,USDA Loan,VA Loan
- Ownership: Seller
- Road surface type: Gravel
Price history
| Date | Event | Price |
|---|---|---|
| 1/22/2026 | Sold | $410,000-2.4%$135/sqft |
Source: | ||
| 12/24/2025 | Pending sale | $419,900$139/sqft |
Source: | ||
| 11/7/2025 | Price change | $419,900-1.2%$139/sqft |
Source: | ||
| 9/24/2025 | Listed for sale | $424,999-5.5%$140/sqft |
Source: | ||
| 7/8/2025 | Listing removed | $449,900$149/sqft |
Source: | ||
Public tax history
| Year | Property taxes | Tax assessment |
|---|---|---|
| 2025 | $2,759 +0.6% | $430,891 +2% |
| 2024 | $2,741 -0.4% | $422,443 +2% |
| 2023 | $2,753 -0.7% | $414,161 +2% |
Find assessor info on the county website
Neighborhood: 96088
Nearby schools
GreatSchools rating
- 5/10Black Butte Elementary SchoolGrades: K-5Distance: 3.4 mi
- 4/10Black Butte Junior High SchoolGrades: 6-8Distance: 3.4 mi
- 9/10Foothill High SchoolGrades: 9-12Distance: 19.5 mi
Get pre-qualified for a loan
At Zillow Home Loans, we can pre-qualify you in as little as 5 minutes with no impact to your credit score.An equal housing lender. NMLS #10287.
