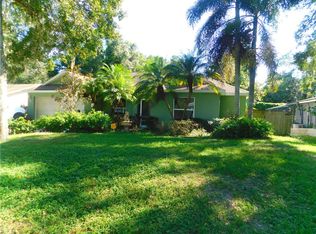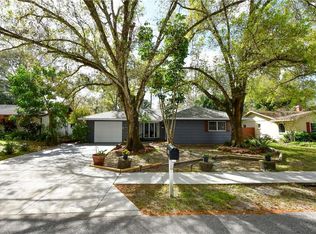Sold for $320,000
$320,000
7132 Jarvis Rd, Sarasota, FL 34241
3beds
1,480sqft
Single Family Residence
Built in 1978
7,560 Square Feet Lot
$-- Zestimate®
$216/sqft
$2,864 Estimated rent
Home value
Not available
Estimated sales range
Not available
$2,864/mo
Zestimate® history
Loading...
Owner options
Explore your selling options
What's special
Come check out this great home needing some improvement. This previously remodeled home has had a little deferred maintenance in the last few years and some exterior damage from our recent storms. The bones are great. Nice split bedroom layout, redone open kitchen with gorgeous granite countertops. A split primary bedroom with an ensuite bath and direct access to laundry. The home has impact windows. The HVAC unit was installed in 2023. The home likely needs a new roof, covered lanai, screen work and a lot of landscape work as the major projects. Lake Sarasota is just east of I-75 off Bee Ridge Rd. Access to shopping, hospitals and even Siesta Key’s famous beaches is a breeze. This home is priced to sell.
Zillow last checked: 8 hours ago
Listing updated: October 24, 2025 at 01:28pm
Listing Provided by:
Mark Midyett 941-556-5151,
KELLER WILLIAMS ON THE WATER S 941-803-7522
Bought with:
Andres Salgado, 3532284
PARADISUS REALTY GROUP CO
Source: Stellar MLS,MLS#: A4659026 Originating MLS: Sarasota - Manatee
Originating MLS: Sarasota - Manatee

Facts & features
Interior
Bedrooms & bathrooms
- Bedrooms: 3
- Bathrooms: 2
- Full bathrooms: 2
Primary bedroom
- Features: Ceiling Fan(s), Built-in Closet
- Level: First
- Area: 221.76 Square Feet
- Dimensions: 16.8x13.2
Bedroom 1
- Features: Ceiling Fan(s), Built-in Closet
- Level: First
- Area: 159.82 Square Feet
- Dimensions: 12.2x13.1
Bedroom 2
- Features: Ceiling Fan(s), Built-in Closet
- Level: First
- Area: 163.48 Square Feet
- Dimensions: 12.2x13.4
Primary bathroom
- Level: First
- Area: 55.19 Square Feet
- Dimensions: 5.11x10.8
Bathroom 1
- Level: First
- Area: 69.92 Square Feet
- Dimensions: 9.2x7.6
Foyer
- Level: First
- Area: 45.1 Square Feet
- Dimensions: 4.1x11
Kitchen
- Level: First
- Area: 198.72 Square Feet
- Dimensions: 18.4x10.8
Living room
- Features: Ceiling Fan(s)
- Level: First
- Area: 336.63 Square Feet
- Dimensions: 22.9x14.7
Heating
- Central, Electric
Cooling
- Central Air
Appliances
- Included: Range, Refrigerator
- Laundry: None
Features
- Ceiling Fan(s)
- Flooring: Tile
- Has fireplace: Yes
- Fireplace features: Living Room
Interior area
- Total structure area: 2,392
- Total interior livable area: 1,480 sqft
Property
Parking
- Total spaces: 1
- Parking features: Garage - Attached
- Attached garage spaces: 1
Features
- Levels: One
- Stories: 1
- Exterior features: Lighting
- Has private pool: Yes
- Pool features: In Ground
Lot
- Size: 7,560 sqft
Details
- Parcel number: 0259140101
- Special conditions: None
Construction
Type & style
- Home type: SingleFamily
- Property subtype: Single Family Residence
Materials
- Stucco
- Foundation: Slab
- Roof: Shingle
Condition
- New construction: No
- Year built: 1978
Utilities & green energy
- Sewer: Septic Tank
- Water: Public
- Utilities for property: Cable Available, Electricity Available, Water Connected
Community & neighborhood
Location
- Region: Sarasota
- Subdivision: LAKE SARASOTA UNIT 12
HOA & financial
HOA
- Has HOA: No
Other fees
- Pet fee: $0 monthly
Other financial information
- Total actual rent: 0
Other
Other facts
- Listing terms: Cash,Conventional
- Ownership: Fee Simple
- Road surface type: Paved
Price history
| Date | Event | Price |
|---|---|---|
| 10/24/2025 | Sold | $320,000-1.5%$216/sqft |
Source: | ||
| 8/22/2025 | Pending sale | $325,000$220/sqft |
Source: | ||
| 8/7/2025 | Price change | $325,000-7.1%$220/sqft |
Source: | ||
| 7/23/2025 | Listed for sale | $350,000$236/sqft |
Source: | ||
Public tax history
| Year | Property taxes | Tax assessment |
|---|---|---|
| 2025 | -- | $135,271 +2.9% |
| 2024 | $2,068 +5.2% | $131,459 +3% |
| 2023 | $1,966 +0.5% | $127,630 +3% |
Find assessor info on the county website
Neighborhood: Lake Sarasota
Nearby schools
GreatSchools rating
- 9/10Lakeview Elementary SchoolGrades: PK-5Distance: 0.3 mi
- 9/10Sarasota Middle SchoolGrades: 6-8Distance: 2.9 mi
- 5/10Sarasota High SchoolGrades: 9-12Distance: 6.5 mi
Schools provided by the listing agent
- Elementary: Lakeview Elementary
- Middle: Sarasota Middle
- High: Sarasota High
Source: Stellar MLS. This data may not be complete. We recommend contacting the local school district to confirm school assignments for this home.
Get pre-qualified for a loan
At Zillow Home Loans, we can pre-qualify you in as little as 5 minutes with no impact to your credit score.An equal housing lender. NMLS #10287.

