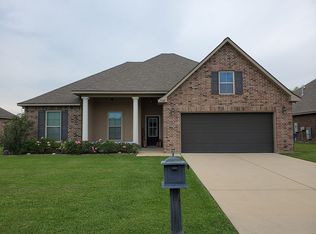Sold on 05/05/23
Price Unknown
7132 Rue Dauphine, Addis, LA 70710
3beds
1,648sqft
Single Family Residence, Residential
Built in 2014
0.04 Square Feet Lot
$254,800 Zestimate®
$--/sqft
$2,210 Estimated rent
Home value
$254,800
$242,000 - $268,000
$2,210/mo
Zestimate® history
Loading...
Owner options
Explore your selling options
What's special
THIS BEAUTIFUL HOME INCLUDES THE FOLLOWING UPGRADES: BLINDS ON WINDOWS AND EXTERIOR DOORS, RAISED PANEL MAPLE CABINETS THROUGHOUT, BLACK GAS RANGE, STOVE GAS DROP, 16" CERAMIC TILE FLOORING IN KITCHEN AND FOYER, HANDSCRAPED WOOD FLOORING IN LIVING ROOM AND HALLWAY, 8 CANNED LIGHTS (4 IN KITCHEN AND 4 IN LIVING ROOM), 1 ADDITIONAL CABLE OUTLET IN LIVING ROOM, 2 ADDITIONAL ELECTRICAL OUTLETS (1 IN LIVING ROOM AND 1 IN GARAGE) AND COACH LIGHTS ON GARAGE. EXTENDED PATIO WITH ABOVE-GROUND POOL.
Zillow last checked: 8 hours ago
Listing updated: December 21, 2023 at 02:39pm
Listed by:
Clonise Stewart,
Keller Williams Realty Red Stick Partners
Bought with:
Clonise Stewart, 0000007968
Keller Williams Realty Red Stick Partners
Source: ROAM MLS,MLS#: 2023005137
Facts & features
Interior
Bedrooms & bathrooms
- Bedrooms: 3
- Bathrooms: 2
- Full bathrooms: 2
Primary bedroom
- Features: Ceiling Fan(s)
- Level: First
- Area: 204.4
- Width: 14
Bedroom 1
- Level: First
- Area: 139.2
- Dimensions: 12 x 11.6
Bedroom 2
- Level: First
- Area: 127.2
- Width: 12
Primary bathroom
- Features: Soaking Tub
Dining room
- Level: First
- Area: 150.8
- Width: 13
Kitchen
- Features: Pantry
- Level: First
- Area: 169
- Dimensions: 13 x 13
Living room
- Level: First
- Area: 290.16
Heating
- Central
Cooling
- Central Air, Ceiling Fan(s)
Appliances
- Included: Gas Cooktop, Dishwasher, Disposal, Microwave, Range/Oven
Features
- Ceiling 9'+
- Flooring: Carpet, Ceramic Tile
- Attic: Attic Access
Interior area
- Total structure area: 2,301
- Total interior livable area: 1,648 sqft
Property
Parking
- Total spaces: 2
- Parking features: 2 Cars Park, Attached, Garage, Garage Door Opener
- Has attached garage: Yes
Features
- Stories: 1
- Patio & porch: Covered, Patio
- Exterior features: Lighting
- Has private pool: Yes
- Pool features: Above Ground
- Fencing: Wood
Lot
- Size: 0.04 sqft
- Dimensions: 80 x 192 x 79 x 189
- Features: Landscaped
Details
- Parcel number: 014800023000
Construction
Type & style
- Home type: SingleFamily
- Architectural style: Contemporary
- Property subtype: Single Family Residence, Residential
Materials
- Brick Siding, Stucco Siding, Vinyl Siding, Frame
- Foundation: Slab
- Roof: Shingle
Condition
- New construction: No
- Year built: 2014
Utilities & green energy
- Gas: City/Parish
- Sewer: Public Sewer
- Water: Public
- Utilities for property: Cable Connected
Community & neighborhood
Security
- Security features: Security System, Smoke Detector(s)
Location
- Region: Addis
- Subdivision: Acadian Crossing
Other
Other facts
- Listing terms: Cash,Conventional,FHA,VA Loan
Price history
| Date | Event | Price |
|---|---|---|
| 5/5/2023 | Sold | -- |
Source: | ||
| 4/4/2023 | Pending sale | $240,000$146/sqft |
Source: | ||
| 4/3/2023 | Listed for sale | $240,000$146/sqft |
Source: | ||
| 7/23/2014 | Sold | -- |
Source: | ||
Public tax history
| Year | Property taxes | Tax assessment |
|---|---|---|
| 2024 | $1,346 +17.7% | $21,400 +15.6% |
| 2023 | $1,144 -41.1% | $18,520 |
| 2022 | $1,942 -2.2% | $18,520 |
Find assessor info on the county website
Neighborhood: 70710
Nearby schools
GreatSchools rating
- 7/10Lukeville Upper Elementary SchoolGrades: 2-3Distance: 1.5 mi
- 7/10Brusly Middle SchoolGrades: 6-8Distance: 2.4 mi
- 8/10Brusly High SchoolGrades: 9-12Distance: 2.4 mi
Schools provided by the listing agent
- District: West BR Parish
Source: ROAM MLS. This data may not be complete. We recommend contacting the local school district to confirm school assignments for this home.
Sell for more on Zillow
Get a free Zillow Showcase℠ listing and you could sell for .
$254,800
2% more+ $5,096
With Zillow Showcase(estimated)
$259,896