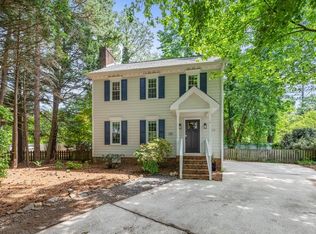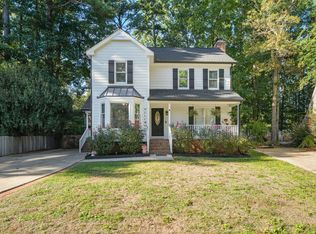Sold for $425,000
$425,000
7132 Sandringham Dr, Raleigh, NC 27613
4beds
1,723sqft
Single Family Residence, Residential
Built in 1984
7,405.2 Square Feet Lot
$430,400 Zestimate®
$247/sqft
$2,304 Estimated rent
Home value
$430,400
$409,000 - $452,000
$2,304/mo
Zestimate® history
Loading...
Owner options
Explore your selling options
What's special
Detached N Raleigh home in terrific neighborhood! This cape cod is situated on a cul de sac and offers lots of custom millwork inside. Hardwood floors ( pine ) throughout . Family room features picture frame wainscoting and wood burning masonry FP. Updated kitchen highlighted by quartz countertops, tile backsplash, farmhouse sink and separate pantry. First floor primary bedroom with large WIC shares bath with 2nd BR /office on main. Two spacious bedrooms and a full bath on second level. Private rear deck and fenced yard. HVAC 2020, Water heater 2019, Roof 2016.Exterior Paint 2023. Golf and Tennis Ct Community close to everything !D
Zillow last checked: 8 hours ago
Listing updated: October 28, 2025 at 12:05am
Listed by:
Eddie Cash 919-749-1729,
Allen Tate/Raleigh-Glenwood
Bought with:
Tereza Gallineau, 346300
Real Broker, LLC - Carolina Collective Realty
Source: Doorify MLS,MLS#: 10004887
Facts & features
Interior
Bedrooms & bathrooms
- Bedrooms: 4
- Bathrooms: 2
- Full bathrooms: 2
Heating
- Central, Electric, Fireplace(s), Forced Air, Heat Pump
Cooling
- Central Air, Electric, Heat Pump
Appliances
- Included: Dishwasher, Disposal, Electric Range, Electric Water Heater, Range Hood, Stainless Steel Appliance(s)
- Laundry: In Hall, Laundry Closet, Main Level
Features
- Bathtub/Shower Combination, Crown Molding, Entrance Foyer, Kitchen/Dining Room Combination, Quartz Counters, Smooth Ceilings, Walk-In Closet(s)
- Flooring: Hardwood, Tile
- Number of fireplaces: 1
- Fireplace features: Family Room, Wood Burning
Interior area
- Total structure area: 1,723
- Total interior livable area: 1,723 sqft
- Finished area above ground: 1,723
- Finished area below ground: 0
Property
Parking
- Total spaces: 2
- Parking features: Concrete, Driveway, No Garage
Features
- Levels: One and One Half
- Stories: 1
- Patio & porch: Deck
- Exterior features: Fenced Yard, Rain Gutters
- Has private pool: Yes
- Pool features: Association, Community, Private
- Fencing: Back Yard, Fenced
- Has view: Yes
- View description: None
Lot
- Size: 7,405 sqft
- Features: Back Yard, Cul-De-Sac, Front Yard, Landscaped
Details
- Parcel number: 0787740794
- Special conditions: Standard
Construction
Type & style
- Home type: SingleFamily
- Architectural style: Cape Cod
- Property subtype: Single Family Residence, Residential
Materials
- Fiber Cement, Masonite
- Foundation: Brick/Mortar
- Roof: Shingle
Condition
- New construction: No
- Year built: 1984
- Major remodel year: 1984
Utilities & green energy
- Sewer: Public Sewer
- Water: Public
- Utilities for property: Cable Available, Electricity Connected, Water Connected, Underground Utilities
Community & neighborhood
Community
- Community features: Pool, Tennis Court(s)
Location
- Region: Raleigh
- Subdivision: Brittany Woods
HOA & financial
HOA
- Has HOA: Yes
- HOA fee: $144 quarterly
- Amenities included: Pool, Tennis Court(s)
- Services included: Road Maintenance
Other
Other facts
- Road surface type: Asphalt
Price history
| Date | Event | Price |
|---|---|---|
| 2/9/2024 | Sold | $425,000$247/sqft |
Source: | ||
| 1/9/2024 | Pending sale | $425,000$247/sqft |
Source: | ||
| 1/6/2024 | Listed for sale | $425,000+50.1%$247/sqft |
Source: | ||
| 5/22/2019 | Sold | $283,200+3.4%$164/sqft |
Source: | ||
| 4/16/2019 | Pending sale | $274,000$159/sqft |
Source: Smart Choice Realty Company #2247885 Report a problem | ||
Public tax history
| Year | Property taxes | Tax assessment |
|---|---|---|
| 2025 | $3,101 +0.4% | $353,303 |
| 2024 | $3,088 +10.3% | $353,303 +38.5% |
| 2023 | $2,801 +7.6% | $255,152 |
Find assessor info on the county website
Neighborhood: Northwest Raleigh
Nearby schools
GreatSchools rating
- 6/10Hilburn AcademyGrades: PK-8Distance: 0.5 mi
- 9/10Leesville Road HighGrades: 9-12Distance: 1.1 mi
Schools provided by the listing agent
- Elementary: Wake - Hilburn Academy
- Middle: Wake - Hilburn Academy
- High: Wake - Leesville Road
Source: Doorify MLS. This data may not be complete. We recommend contacting the local school district to confirm school assignments for this home.
Get a cash offer in 3 minutes
Find out how much your home could sell for in as little as 3 minutes with a no-obligation cash offer.
Estimated market value
$430,400

