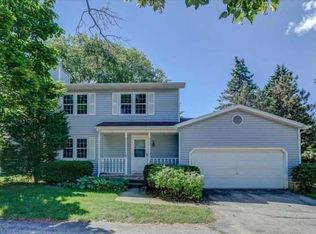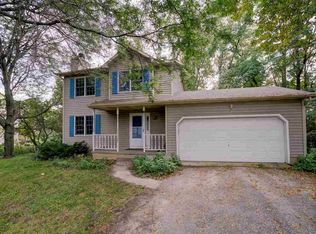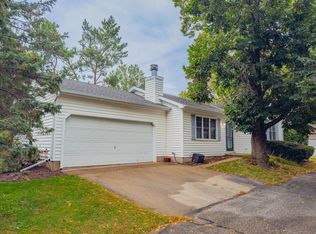Closed
$420,000
7133 East Valley Ridge Drive, Madison, WI 53719
3beds
1,737sqft
Single Family Residence
Built in 1989
6,969.6 Square Feet Lot
$431,600 Zestimate®
$242/sqft
$2,252 Estimated rent
Home value
$431,600
$406,000 - $457,000
$2,252/mo
Zestimate® history
Loading...
Owner options
Explore your selling options
What's special
Dropped the price to $415,000.00 for a couple of days, and the seller received a SOLID OFFER and SOLD AT $420,000.00, which was our ORIGINAL PRICE. **SIDENOTE - The buyer's "Man Cave" was all the rage, not to mention the secluded tree-lined back yard. Brewers & Badger fans, you will love this lower level. It's your ultimate game-day headquarters?perfect for watching one game or several, with an easy walkout to the patio for grilling, and space for friends to gather. Plus, when the game?s over, step into your private backyard oasis with mature trees, flowers, and glowing solar lights. Bonus, Sauna, Shed, and Updates!
Zillow last checked: 8 hours ago
Listing updated: September 08, 2025 at 10:18am
Listed by:
Christina Schmidt,
Real Broker LLC
Bought with:
Solveig Anne Schroerlucke
Source: WIREX MLS,MLS#: 2005610 Originating MLS: South Central Wisconsin MLS
Originating MLS: South Central Wisconsin MLS
Facts & features
Interior
Bedrooms & bathrooms
- Bedrooms: 3
- Bathrooms: 2
- Full bathrooms: 2
Primary bedroom
- Level: Upper
- Area: 143
- Dimensions: 13 x 11
Bedroom 2
- Level: Upper
- Area: 132
- Dimensions: 11 x 12
Bedroom 3
- Level: Lower
- Area: 156
- Dimensions: 12 x 13
Bathroom
- Features: At least 1 Tub, Master Bedroom Bath: Full, Master Bedroom Bath, Master Bedroom Bath: Walk Through, Master Bedroom Bath: Tub/Shower Combo
Family room
- Level: Lower
- Area: 351
- Dimensions: 27 x 13
Kitchen
- Level: Main
- Area: 96
- Dimensions: 12 x 8
Living room
- Level: Main
- Area: 224
- Dimensions: 16 x 14
Heating
- Natural Gas, Forced Air
Cooling
- Central Air
Appliances
- Included: Range/Oven, Refrigerator, Dishwasher, Disposal, Washer, Dryer, Water Softener, ENERGY STAR Qualified Appliances
Features
- Walk-In Closet(s), Cathedral/vaulted ceiling, Sauna
- Windows: Skylight(s)
- Basement: Full,Exposed,Full Size Windows,Walk-Out Access,Finished,Exterior Entry,Sump Pump,Concrete
Interior area
- Total structure area: 1,737
- Total interior livable area: 1,737 sqft
- Finished area above ground: 1,094
- Finished area below ground: 643
Property
Parking
- Total spaces: 2
- Parking features: 2 Car, Attached, Garage Door Opener
- Attached garage spaces: 2
Features
- Levels: Tri-Level
- Patio & porch: Deck, Patio
Lot
- Size: 6,969 sqft
- Features: Wooded
Details
- Additional structures: Storage
- Parcel number: 070826407186
- Zoning: PD
- Special conditions: Arms Length
Construction
Type & style
- Home type: SingleFamily
- Property subtype: Single Family Residence
Materials
- Vinyl Siding, Aluminum/Steel
Condition
- 21+ Years
- New construction: No
- Year built: 1989
Utilities & green energy
- Sewer: Public Sewer
- Water: Public
- Utilities for property: Cable Available
Community & neighborhood
Location
- Region: Madison
- Subdivision: Highland Village
- Municipality: Madison
HOA & financial
HOA
- Has HOA: Yes
- HOA fee: $550 annually
Price history
| Date | Event | Price |
|---|---|---|
| 9/5/2025 | Sold | $420,000+1.2%$242/sqft |
Source: | ||
| 8/12/2025 | Contingent | $415,000$239/sqft |
Source: | ||
| 8/9/2025 | Price change | $415,000-1.2%$239/sqft |
Source: | ||
| 7/31/2025 | Listed for sale | $420,000+68.1%$242/sqft |
Source: | ||
| 7/14/2017 | Listing removed | $249,900$144/sqft |
Source: First Weber Inc #1802850 Report a problem | ||
Public tax history
| Year | Property taxes | Tax assessment |
|---|---|---|
| 2024 | $7,110 +4.9% | $363,200 +8% |
| 2023 | $6,776 | $336,300 +9% |
| 2022 | -- | $308,500 +13% |
Find assessor info on the county website
Neighborhood: 53719
Nearby schools
GreatSchools rating
- 4/10Falk Elementary SchoolGrades: PK-5Distance: 1 mi
- 5/10Jefferson Middle SchoolGrades: 6-8Distance: 1.3 mi
- 8/10Memorial High SchoolGrades: 9-12Distance: 1.1 mi
Schools provided by the listing agent
- Elementary: Anana
- Middle: Ezekiel Gillespie
- High: Memorial
- District: Madison
Source: WIREX MLS. This data may not be complete. We recommend contacting the local school district to confirm school assignments for this home.
Get pre-qualified for a loan
At Zillow Home Loans, we can pre-qualify you in as little as 5 minutes with no impact to your credit score.An equal housing lender. NMLS #10287.
Sell for more on Zillow
Get a Zillow Showcase℠ listing at no additional cost and you could sell for .
$431,600
2% more+$8,632
With Zillow Showcase(estimated)$440,232


