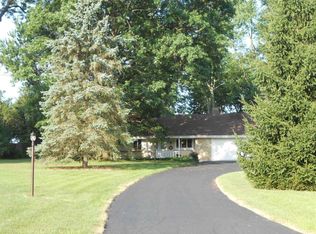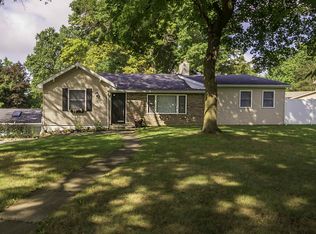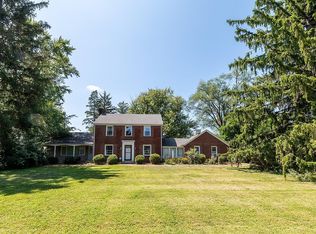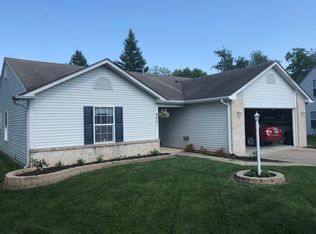This is a one-of-a-kind beautiful estate on 1.29 acres featuring an in-ground pool, detached 4-car garage/workshop for car enthusiast or hobbyist, and 5 spacious bedrooms (including 2 master suites) and 3.5 baths. This home features a beautiful country-style kitchen with island and custom cabinetry with all the built-in conveniences, plus top-of-the-line stainless steel GE Profile kitchen appliances that stay with the home. The focal point of the home's interior is a rustic family room with gas-log brick fireplace featuring an old rough-sawn barn beam as the fireplace mantle. There's a private office area equipped with built-in bookshelves, and the living room has a wall of curio shelves. A year-round sun room provides a pleasant view of the swimming pool and joins the indoor kitchen to the outdoor kitchen. A French door in the downstairs master bedroom leads to a huge deck and the swimming pool and patio areas. There is a beautiful hosta garden overlooking the outdoor kitchen and fire pit areas. The huge swimming pool comes with a water slide, walk-in steps, and its own bath house. The outdoor kitchen includes a stainless steel sink, a portable refrigerator, a granite counter top and room and for your grill. Imagine all the fun you'll have this summer! NOTE: This home is not located in a subdivision; therefore, there is no homeowners association and there are no restrictive covenants. TERMS Terms: Cash or Conventional Mortgage Possession: Negotiable Call 260-413-0225 or email maryindiana@comcast.net for more details.
This property is off market, which means it's not currently listed for sale or rent on Zillow. This may be different from what's available on other websites or public sources.



