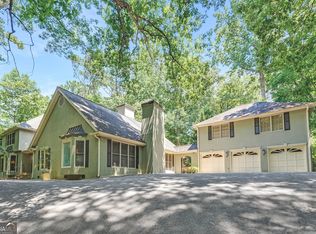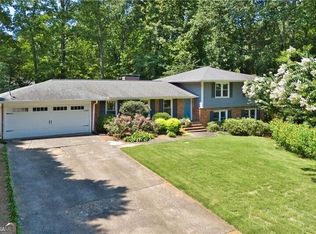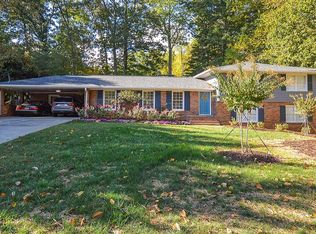Stunning renovation in sought after North Springs. Beautiful dark walnut finished oak hardwood floors throughout. Updated kitchen with shaker style white cabinetry, stainless appliances, and quartz countertops. Spacious master with walk-in closet, dual vanities, and marble countertops. Den with cypress walls and large fireplace has been opened onto kitchen. Finished daylight basement with kitchenette and full bathroom plus tons of storage Oversized living room. Large secondary bedrooms including guest bedroom on main. Kitchen opens into large sunroom. Great floorplan for entertaining. Two car garage. Freshly painted. Ultra private 1.03 acre lot. Walk to the new Lost Corners Preserve park and Spalding Drive Elementary. Optional swim/tennis available.
This property is off market, which means it's not currently listed for sale or rent on Zillow. This may be different from what's available on other websites or public sources.


