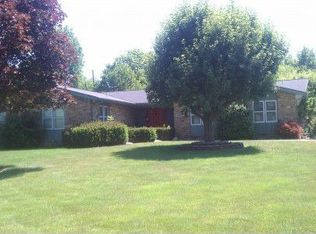Sold
$495,000
7135 Lantern Rd, Indianapolis, IN 46256
4beds
3,536sqft
Residential, Single Family Residence
Built in 1976
0.63 Acres Lot
$495,600 Zestimate®
$140/sqft
$2,586 Estimated rent
Home value
$495,600
$461,000 - $535,000
$2,586/mo
Zestimate® history
Loading...
Owner options
Explore your selling options
What's special
Classic, sprawling ranch including 4-bedroom, 2.5-bath , 4 car garage & basement nestled among mature trees on a serene lot !The updated kitchen anchors the main living space with adjacent dining room, all nestled around the stone fireplace! Enjoy morning coffee on your enclosed patio! The finished basement features additional living space, a second kitchen, and tons of storage-ideal for guests, hobbies, or multigenerational living. The spacious primary suite includes two closets and a private ensuite updated bath with heated floors! Outside, enjoy a fully fenced backyard and a rare bonus: not just a 2-car attached garage, but an additional 2-car garage barn (32x24) -perfect for a workshop, home gym, or extra storage. No HOA! Great proximity to Fort Harrison State Park, Winding River Golf Course, Geist, and so many local shops/restaurants, and A one-of-a-kind opportunity!
Zillow last checked: 8 hours ago
Listing updated: June 27, 2025 at 11:54am
Listing Provided by:
Kristin Glassburn 317-513-4251,
@properties
Bought with:
Dru Cornett
Redfin Corporation
Source: MIBOR as distributed by MLS GRID,MLS#: 22036289
Facts & features
Interior
Bedrooms & bathrooms
- Bedrooms: 4
- Bathrooms: 3
- Full bathrooms: 2
- 1/2 bathrooms: 1
- Main level bathrooms: 3
- Main level bedrooms: 4
Primary bedroom
- Features: Carpet
- Level: Main
- Area: 176 Square Feet
- Dimensions: 16x11
Bedroom 2
- Features: Carpet
- Level: Main
- Area: 121 Square Feet
- Dimensions: 11x11
Bedroom 3
- Features: Carpet
- Level: Main
- Area: 110 Square Feet
- Dimensions: 11x10
Bedroom 4
- Features: Carpet
- Level: Main
- Area: 143 Square Feet
- Dimensions: 13x11
Bonus room
- Features: Other
- Level: Basement
- Area: 55 Square Feet
- Dimensions: 11x5
Dining room
- Features: Hardwood
- Level: Main
- Area: 165 Square Feet
- Dimensions: 15x11
Family room
- Features: Carpet
- Level: Basement
- Area: 156 Square Feet
- Dimensions: 13x12
Hearth room
- Features: Hardwood
- Level: Main
- Area: 234 Square Feet
- Dimensions: 18x13
Kitchen
- Features: Hardwood
- Level: Main
- Area: 195 Square Feet
- Dimensions: 15x13
Play room
- Features: Other
- Level: Basement
- Area: 200 Square Feet
- Dimensions: 20x10
Workshop
- Features: Other
- Level: Basement
- Area: 200 Square Feet
- Dimensions: 20x10
Heating
- Forced Air, Natural Gas
Appliances
- Included: Dishwasher, Disposal, Gas Water Heater, Microwave, Electric Oven, Refrigerator, Water Heater, Water Softener Owned
- Laundry: Main Level
Features
- Attic Access, Double Vanity, Kitchen Island, Entrance Foyer, Hardwood Floors, In-Law Floorplan, Eat-in Kitchen, Walk-In Closet(s)
- Flooring: Hardwood
- Windows: Window Bay Bow
- Basement: Finished
- Attic: Access Only
- Number of fireplaces: 2
- Fireplace features: Basement, Dining Room, Family Room, Wood Burning
Interior area
- Total structure area: 3,536
- Total interior livable area: 3,536 sqft
- Finished area below ground: 1,768
Property
Parking
- Total spaces: 4
- Parking features: Attached, Detached
- Attached garage spaces: 4
- Details: Garage Parking Other(Finished Garage, Garage Door Opener)
Features
- Levels: One
- Stories: 1
- Patio & porch: Covered
- Fencing: Fenced,Fence Full Rear
- Has view: Yes
- View description: Trees/Woods
Lot
- Size: 0.63 Acres
- Features: Mature Trees, Trees-Small (Under 20 Ft)
Details
- Additional structures: Barn Pole, Barn Storage, Storage
- Parcel number: 490130105021000400
- Horse amenities: None
Construction
Type & style
- Home type: SingleFamily
- Architectural style: Ranch
- Property subtype: Residential, Single Family Residence
Materials
- Aluminum Siding, Stone
- Foundation: Block
Condition
- Updated/Remodeled
- New construction: No
- Year built: 1976
Utilities & green energy
- Electric: 200+ Amp Service
- Water: Municipal/City
Community & neighborhood
Location
- Region: Indianapolis
- Subdivision: Lantern Hills
Price history
| Date | Event | Price |
|---|---|---|
| 6/27/2025 | Sold | $495,000+4.2%$140/sqft |
Source: | ||
| 6/6/2025 | Pending sale | $475,000$134/sqft |
Source: | ||
| 6/4/2025 | Listed for sale | $475,000+63.8%$134/sqft |
Source: | ||
| 9/14/2018 | Sold | $290,000+3.6%$82/sqft |
Source: | ||
| 8/22/2018 | Pending sale | $279,900$79/sqft |
Source: CENTURY 21 Scheetz #21590333 Report a problem | ||
Public tax history
| Year | Property taxes | Tax assessment |
|---|---|---|
| 2024 | $4,928 +4.1% | $424,300 +4.9% |
| 2023 | $4,733 +5.3% | $404,300 +6.4% |
| 2022 | $4,495 +25.1% | $380,100 +7.1% |
Find assessor info on the county website
Neighborhood: Fall Creek
Nearby schools
GreatSchools rating
- 6/10Crestview Elementary SchoolGrades: 1-6Distance: 1.1 mi
- 5/10Fall Creek Valley Middle SchoolGrades: 7-8Distance: 1.4 mi
- 5/10Lawrence North High SchoolGrades: 9-12Distance: 1.3 mi
Get a cash offer in 3 minutes
Find out how much your home could sell for in as little as 3 minutes with a no-obligation cash offer.
Estimated market value
$495,600
Get a cash offer in 3 minutes
Find out how much your home could sell for in as little as 3 minutes with a no-obligation cash offer.
Estimated market value
$495,600
