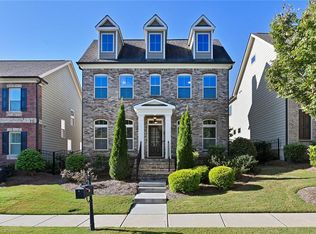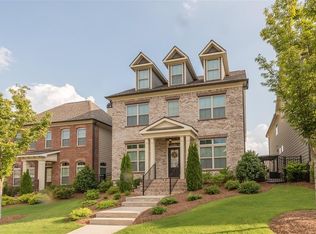Closed
$699,000
7135 Winthrop Rd, Alpharetta, GA 30005
4beds
2,704sqft
Single Family Residence, Residential
Built in 2013
5,662.8 Square Feet Lot
$690,300 Zestimate®
$259/sqft
$3,358 Estimated rent
Home value
$690,300
$642,000 - $739,000
$3,358/mo
Zestimate® history
Loading...
Owner options
Explore your selling options
What's special
Welcome to this stunning 4-bedroom, 3.5-bath home located in the sought-after gated community of Jamestown offering the perfect blend of space, style, and location. Entire interior just painted including cabinets! This light-filled home features three levels of living, including a spacious second-floor primary suite and two additional bedrooms with a convenient Jack and Jill bath. The third floor offers a private bedroom and full bath, ideal for a teen or in-law suite, along with generous attic storage. Enjoy outdoor living with a large covered patio on the main level and a covered deck on the second floor perfect for entertaining or relaxing. Inside, a beautiful two-sided gas fireplace connects the living room and formal dining room, creating a cozy, open-concept feel filled with natural light from the home's many windows. Jamestown offers resort-style amenities including a pool, tennis courts, and sidewalks, and is zoned for top-rated Forsyth County schools. Just minutes from Avalon, Halcyon, and GA-400, this home combines comfort, convenience, and community in one perfect package.
Zillow last checked: 8 hours ago
Listing updated: August 29, 2025 at 11:01pm
Listing Provided by:
Lance Real Estate Group,
Bolst, Inc.,
Corey Keller,
Bolst, Inc.
Bought with:
Home with Sherry Team
Compass
Joy Bowman, 205799
Compass
Source: FMLS GA,MLS#: 7611265
Facts & features
Interior
Bedrooms & bathrooms
- Bedrooms: 4
- Bathrooms: 4
- Full bathrooms: 3
- 1/2 bathrooms: 1
Primary bedroom
- Features: Roommate Floor Plan, Split Bedroom Plan
- Level: Roommate Floor Plan, Split Bedroom Plan
Bedroom
- Features: Roommate Floor Plan, Split Bedroom Plan
Primary bathroom
- Features: Double Vanity, Separate Tub/Shower
Dining room
- Features: Separate Dining Room
Kitchen
- Features: Eat-in Kitchen, Kitchen Island, Pantry, Stone Counters, View to Family Room
Heating
- Forced Air, Natural Gas, Zoned
Cooling
- Ceiling Fan(s), Central Air, Zoned
Appliances
- Included: Dishwasher, Disposal, Double Oven, Gas Range, Gas Water Heater, Self Cleaning Oven
- Laundry: Laundry Room, Upper Level
Features
- Double Vanity, Entrance Foyer, High Ceilings 9 ft Main, High Speed Internet, Tray Ceiling(s), Walk-In Closet(s)
- Flooring: Carpet, Hardwood
- Windows: Insulated Windows
- Basement: None
- Number of fireplaces: 1
- Fireplace features: Factory Built, Family Room, Gas Log, Gas Starter
- Common walls with other units/homes: No Common Walls
Interior area
- Total structure area: 2,704
- Total interior livable area: 2,704 sqft
- Finished area above ground: 2,704
- Finished area below ground: 0
Property
Parking
- Total spaces: 2
- Parking features: Attached, Covered, Driveway, Garage, Garage Door Opener, Garage Faces Rear
- Attached garage spaces: 2
- Has uncovered spaces: Yes
Accessibility
- Accessibility features: None
Features
- Levels: Three Or More
- Patio & porch: Covered, Deck, Patio
- Exterior features: Private Yard, Rain Gutters
- Pool features: None
- Spa features: None
- Fencing: None
- Has view: Yes
- View description: Neighborhood
- Waterfront features: None
- Body of water: None
Lot
- Size: 5,662 sqft
- Dimensions: 40x147x40x141
- Features: Landscaped, Level, Private
Details
- Additional structures: None
- Parcel number: 044 205
- Other equipment: Irrigation Equipment
- Horse amenities: None
Construction
Type & style
- Home type: SingleFamily
- Architectural style: Traditional
- Property subtype: Single Family Residence, Residential
Materials
- Brick
- Foundation: Slab
- Roof: Composition
Condition
- Resale
- New construction: No
- Year built: 2013
Utilities & green energy
- Electric: None
- Sewer: Public Sewer
- Water: Public
- Utilities for property: Cable Available, Electricity Available, Natural Gas Available, Phone Available, Sewer Available, Water Available
Green energy
- Energy efficient items: Thermostat
- Energy generation: None
- Water conservation: Low-Flow Fixtures
Community & neighborhood
Security
- Security features: Security Gate, Smoke Detector(s)
Community
- Community features: Clubhouse, Gated, Homeowners Assoc, Near Schools, Near Shopping, Pool, Sidewalks, Street Lights, Tennis Court(s)
Location
- Region: Alpharetta
- Subdivision: Jamestown
HOA & financial
HOA
- Has HOA: No
Other
Other facts
- Ownership: Fee Simple
- Road surface type: Paved
Price history
| Date | Event | Price |
|---|---|---|
| 8/26/2025 | Sold | $699,000$259/sqft |
Source: | ||
| 8/20/2025 | Pending sale | $699,000$259/sqft |
Source: | ||
| 7/8/2025 | Listed for sale | $699,000+101.7%$259/sqft |
Source: | ||
| 5/20/2014 | Sold | $346,625$128/sqft |
Source: | ||
Public tax history
| Year | Property taxes | Tax assessment |
|---|---|---|
| 2024 | $5,679 +17.8% | $278,456 +12.2% |
| 2023 | $4,821 -4.8% | $248,244 +15.4% |
| 2022 | $5,063 +11.6% | $215,084 +20% |
Find assessor info on the county website
Neighborhood: 30005
Nearby schools
GreatSchools rating
- 8/10Big Creek Elementary SchoolGrades: PK-5Distance: 3 mi
- 6/10DeSana Middle SchoolGrades: 6-8Distance: 1.8 mi
- 9/10Denmark High SchoolGrades: 9-12Distance: 3 mi
Schools provided by the listing agent
- Elementary: Big Creek
- Middle: DeSana
- High: Denmark High School
Source: FMLS GA. This data may not be complete. We recommend contacting the local school district to confirm school assignments for this home.
Get a cash offer in 3 minutes
Find out how much your home could sell for in as little as 3 minutes with a no-obligation cash offer.
Estimated market value
$690,300

