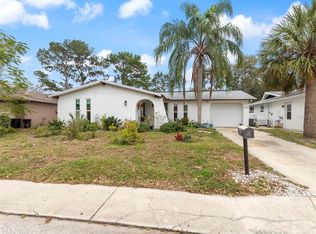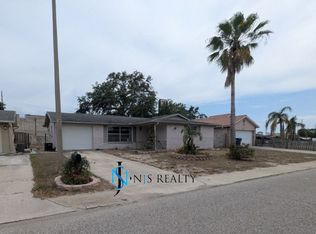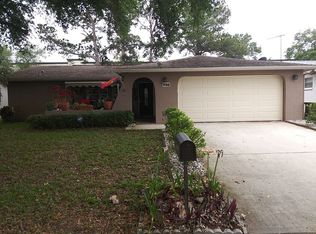Sold for $265,000
$265,000
7136 Isle Dr, Port Richey, FL 34668
2beds
1,360sqft
Single Family Residence
Built in 1980
5,100 Square Feet Lot
$264,500 Zestimate®
$195/sqft
$1,647 Estimated rent
Home value
$264,500
$241,000 - $291,000
$1,647/mo
Zestimate® history
Loading...
Owner options
Explore your selling options
What's special
Motivated Seller!! Spectacular property with two bedrooms and two beautiful bathrooms, as well as a new kitchen ready for family cooking. The entire property has been recently renovated and painted. It also features an outdoor kitchen, impact windows, and a double garage. The property is strategically located across the street from shopping malls, schools, businesses, parks, and more, making life easier. Don't miss this opportunity and come discover this beautiful property.
Zillow last checked: 8 hours ago
Listing updated: October 04, 2025 at 08:18am
Listing Provided by:
Isabel Ramos Orta 813-770-8954,
HOME PRIME REALTY LLC 813-497-4441,
Sandy Quinones 813-531-1663,
HOME PRIME REALTY LLC
Bought with:
Rosa Valdivia, 3465898
FRIENDS REALTY LLC
Source: Stellar MLS,MLS#: TB8368530 Originating MLS: Suncoast Tampa
Originating MLS: Suncoast Tampa

Facts & features
Interior
Bedrooms & bathrooms
- Bedrooms: 2
- Bathrooms: 2
- Full bathrooms: 2
Primary bedroom
- Features: Built-in Closet
- Level: First
- Area: 225 Square Feet
- Dimensions: 15x15
Bathroom 1
- Level: First
- Area: 100 Square Feet
- Dimensions: 10x10
Dining room
- Level: First
- Area: 144 Square Feet
- Dimensions: 12x12
Kitchen
- Level: First
- Area: 100 Square Feet
- Dimensions: 10x10
Living room
- Level: First
- Area: 289 Square Feet
- Dimensions: 17x17
Heating
- Central
Cooling
- Central Air
Appliances
- Included: Convection Oven, Dishwasher, Electric Water Heater, Microwave, Refrigerator
- Laundry: In Garage
Features
- Living Room/Dining Room Combo, Open Floorplan, Solid Wood Cabinets, Stone Counters, Thermostat, Walk-In Closet(s)
- Flooring: Laminate
- Doors: Sliding Doors
- Has fireplace: No
Interior area
- Total structure area: 1,999
- Total interior livable area: 1,360 sqft
Property
Parking
- Total spaces: 2
- Parking features: Garage
- Garage spaces: 2
Features
- Levels: One
- Stories: 1
- Exterior features: Storage
Lot
- Size: 5,100 sqft
Details
- Parcel number: 162527107.0000.02532.0
- Zoning: R4
- Special conditions: None
Construction
Type & style
- Home type: SingleFamily
- Property subtype: Single Family Residence
Materials
- Block
- Foundation: Block
- Roof: Shingle
Condition
- New construction: No
- Year built: 1980
Utilities & green energy
- Sewer: Public Sewer
- Water: Public
- Utilities for property: Cable Available, Cable Connected, Electricity Available, Electricity Connected, Public, Sewer Available, Sewer Connected
Community & neighborhood
Location
- Region: Port Richey
- Subdivision: EMBASSY HILLS
HOA & financial
HOA
- Has HOA: No
Other fees
- Pet fee: $0 monthly
Other financial information
- Total actual rent: 0
Other
Other facts
- Listing terms: Cash,Conventional,FHA,VA Loan
- Ownership: Fee Simple
- Road surface type: Asphalt
Price history
| Date | Event | Price |
|---|---|---|
| 10/1/2025 | Sold | $265,000+1.9%$195/sqft |
Source: | ||
| 9/8/2025 | Pending sale | $260,000$191/sqft |
Source: | ||
| 8/25/2025 | Price change | $260,000-2.8%$191/sqft |
Source: | ||
| 8/8/2025 | Price change | $267,500-2.4%$197/sqft |
Source: | ||
| 7/29/2025 | Price change | $274,000-0.3%$201/sqft |
Source: | ||
Public tax history
| Year | Property taxes | Tax assessment |
|---|---|---|
| 2024 | $4,040 +359.1% | $224,468 +176% |
| 2023 | $880 +12.9% | $81,330 +3% |
| 2022 | $779 +3% | $78,970 +6.1% |
Find assessor info on the county website
Neighborhood: 34668
Nearby schools
GreatSchools rating
- 3/10Chasco Elementary SchoolGrades: PK-5Distance: 0.7 mi
- 3/10Chasco Middle SchoolGrades: 6-8Distance: 0.6 mi
- 2/10Fivay High SchoolGrades: 9-12Distance: 4.2 mi
Schools provided by the listing agent
- Elementary: Anclote Elementary-PO
- Middle: Bayonet Point Middle-PO
- High: Gulf High-PO
Source: Stellar MLS. This data may not be complete. We recommend contacting the local school district to confirm school assignments for this home.
Get a cash offer in 3 minutes
Find out how much your home could sell for in as little as 3 minutes with a no-obligation cash offer.
Estimated market value$264,500
Get a cash offer in 3 minutes
Find out how much your home could sell for in as little as 3 minutes with a no-obligation cash offer.
Estimated market value
$264,500


