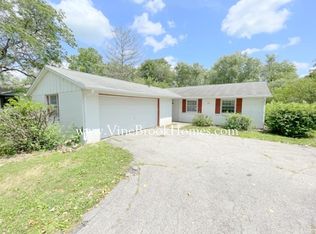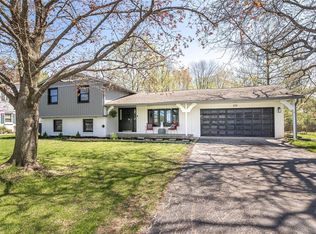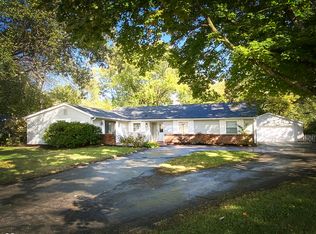Sold
$252,000
7137 Hague Rd, Indianapolis, IN 46256
3beds
1,984sqft
Residential, Single Family Residence
Built in 1962
0.39 Acres Lot
$280,500 Zestimate®
$127/sqft
$2,029 Estimated rent
Home value
$280,500
$266,000 - $295,000
$2,029/mo
Zestimate® history
Loading...
Owner options
Explore your selling options
What's special
See this Attractive Move-in Ready 3 Bedroom/2 Bath Ranch in Lawrence Township! This Home has almost 2000 Square Feet of Living Space and Features a Large Living Room and a Spacious Family Room! There is Plenty of Room for Outdoor Activities, Gardening, and Relaxation with Family and Friends in the Sizable Back Yard, which also includes a Storage Shed and a 37' by 15' Concrete Patio! In addition, this Patio is immersed in the Morning Sun and Evening Shade! Note the Updated Kitchen, attached Dining Room with Wood Burning Fireplace, and the 20' by 3' Lighted Storage Closet off of the Family Room. Recent Updates Include: All New Kitchen Appliances, Disposal, Quartz Countertops, Kitchen Faucet/Sink, Vinyl Plank Flooring, All Carpet, Interior Painting in All Rooms, Electrical Outlets (2024), Hot Water Heater (2022), New Sewer Line (2021), and a New Furnace and Air Conditioning System, Inside Electrical Panel, Outside Electrical Meter Box (2018)! This home is Nearby Multiple Public and Private Schools, has Easy Access to I-465 and I-69, and is a short drive away from Fort Ben Harrison State Park and Shopping/Restaurants in the Castleton Area. Note that the taxes reflect No Exemptions, so if an Owner Occupant Purchases this home and qualifies for the Homestead, the real estate taxes should be substantially reduced in the upcoming year. Immediate Possession!
Zillow last checked: 8 hours ago
Listing updated: May 20, 2024 at 08:05pm
Listing Provided by:
William Griffin 317-501-8500,
CPR Real Estate, LLC
Bought with:
Chad Hughes
H & H Realty
Source: MIBOR as distributed by MLS GRID,MLS#: 21974586
Facts & features
Interior
Bedrooms & bathrooms
- Bedrooms: 3
- Bathrooms: 2
- Full bathrooms: 2
- Main level bathrooms: 2
- Main level bedrooms: 3
Primary bedroom
- Features: Carpet
- Level: Main
- Area: 169 Square Feet
- Dimensions: 13x13
Bedroom 2
- Features: Carpet
- Level: Main
- Area: 143 Square Feet
- Dimensions: 13x11
Bedroom 3
- Features: Carpet
- Level: Main
- Area: 99 Square Feet
- Dimensions: 11x09
Dining room
- Features: Vinyl Plank
- Level: Main
- Area: 156 Square Feet
- Dimensions: 13x12
Family room
- Features: Carpet
- Level: Main
- Area: 320 Square Feet
- Dimensions: 20x16
Kitchen
- Features: Vinyl Plank
- Level: Main
- Area: 169 Square Feet
- Dimensions: 13x13
Living room
- Features: Carpet
- Level: Main
- Area: 285 Square Feet
- Dimensions: 19x15
Heating
- Forced Air
Cooling
- Has cooling: Yes
Appliances
- Included: Dishwasher, Disposal, Gas Water Heater, Electric Oven, Range Hood, Refrigerator
- Laundry: Main Level
Features
- Attic Access, Entrance Foyer, High Speed Internet, Pantry
- Windows: Screens Some, Windows Thermal, Wood Frames, Wood Work Painted
- Has basement: No
- Attic: Access Only
- Number of fireplaces: 1
- Fireplace features: Dining Room, Wood Burning
Interior area
- Total structure area: 1,984
- Total interior livable area: 1,984 sqft
Property
Features
- Levels: One
- Stories: 1
- Patio & porch: Patio
Lot
- Size: 0.39 Acres
- Features: Mature Trees
Details
- Additional structures: Storage
- Parcel number: 490225144003000400
- Special conditions: Sales Disclosure On File
- Horse amenities: None
Construction
Type & style
- Home type: SingleFamily
- Architectural style: Ranch
- Property subtype: Residential, Single Family Residence
Materials
- Brick, Vinyl Siding
- Foundation: Slab
Condition
- New construction: No
- Year built: 1962
Utilities & green energy
- Electric: 100 Amp Service
- Water: Municipal/City
Community & neighborhood
Location
- Region: Indianapolis
- Subdivision: Fairwood Hills
Price history
| Date | Event | Price |
|---|---|---|
| 5/20/2024 | Sold | $252,000-1.1%$127/sqft |
Source: | ||
| 4/23/2024 | Pending sale | $254,900$128/sqft |
Source: | ||
| 4/18/2024 | Listed for sale | $254,900+109.8%$128/sqft |
Source: | ||
| 3/24/2021 | Listing removed | -- |
Source: Owner Report a problem | ||
| 10/17/2013 | Listing removed | $1,125$1/sqft |
Source: Owner Report a problem | ||
Public tax history
| Year | Property taxes | Tax assessment |
|---|---|---|
| 2024 | $4,314 +2.4% | $200,800 +1.2% |
| 2023 | $4,212 +17.7% | $198,400 +3.4% |
| 2022 | $3,577 +2.7% | $191,900 +19.3% |
Find assessor info on the county website
Neighborhood: Fall Creek
Nearby schools
GreatSchools rating
- 6/10Crestview Elementary SchoolGrades: 1-6Distance: 0.1 mi
- 5/10Fall Creek Valley Middle SchoolGrades: 7-8Distance: 2.2 mi
- 5/10Lawrence North High SchoolGrades: 9-12Distance: 0.8 mi
Get a cash offer in 3 minutes
Find out how much your home could sell for in as little as 3 minutes with a no-obligation cash offer.
Estimated market value$280,500
Get a cash offer in 3 minutes
Find out how much your home could sell for in as little as 3 minutes with a no-obligation cash offer.
Estimated market value
$280,500


