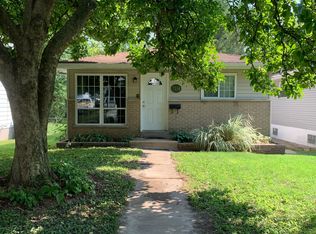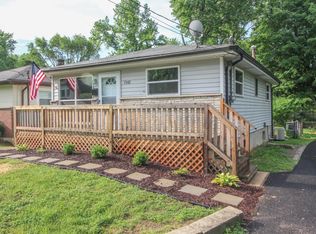Closed
Listing Provided by:
Vincent A Schillizzi 314-524-1555,
Schillizzi Real Estate Co.
Bought with: Exit Elite Realty
Price Unknown
7138 Rabenberg Pl, Saint Louis, MO 63143
2beds
1,455sqft
Single Family Residence
Built in 1958
5,488.56 Square Feet Lot
$166,300 Zestimate®
$--/sqft
$1,272 Estimated rent
Home value
$166,300
$146,000 - $190,000
$1,272/mo
Zestimate® history
Loading...
Owner options
Explore your selling options
What's special
modern bungalow on dead end street; updated bath with newer tub with ceramic tile surround, toilet and 24 inch vanity; finished basement; vinyl replacement windows throughout most of home; vinyl siding and soffits and aluminum fascia and guttering; roof, central air, electric panel and water heater are newer; most of the waste stacks have been replaced; large level fenced rear yard with concrete patio and privacy fence; hardwood floors in living room and 2 bedrooms; walking distance to downtown Maplewood;
Zillow last checked: 8 hours ago
Listing updated: September 10, 2025 at 11:33am
Listing Provided by:
Vincent A Schillizzi 314-524-1555,
Schillizzi Real Estate Co.
Bought with:
Olivia M Lutker, 2025010568
Exit Elite Realty
Source: MARIS,MLS#: 25054195 Originating MLS: St. Louis Association of REALTORS
Originating MLS: St. Louis Association of REALTORS
Facts & features
Interior
Bedrooms & bathrooms
- Bedrooms: 2
- Bathrooms: 1
- Full bathrooms: 1
- Main level bathrooms: 1
- Main level bedrooms: 2
Bedroom
- Level: Main
- Area: 120
- Dimensions: 12x10
Bedroom 2
- Area: 110
- Dimensions: 11x10
Kitchen
- Level: Main
- Area: 136
- Dimensions: 17x8
Living room
- Features: Floor Covering: Wood
- Area: 176
- Dimensions: 16x11
Office
- Features: Floor Covering: Luxury Vinyl Plank
- Level: Basement
- Area: 77
- Dimensions: 11x7
Other
- Features: Floor Covering: Vinyl
- Level: Basement
- Area: 120
- Dimensions: 12x10
Recreation room
- Features: Floor Covering: Vinyl
- Level: Basement
- Area: 110
- Dimensions: 11x10
Heating
- Forced Air, Natural Gas
Cooling
- Attic Fan, Ceiling Fan(s), Central Air
Appliances
- Included: Dryer, Range Hood, Free-Standing Gas Range, Free-Standing Refrigerator, Gas Water Heater
- Laundry: In Basement, Electric Dryer Hookup
Features
- Ceiling Fan(s), Dry Bar, Eat-in Kitchen, Laminate Counters, Storage, Tub
- Flooring: Ceramic Tile, Hardwood, Luxury Vinyl, Vinyl
- Doors: Sliding Doors, Storm Door(s)
- Windows: Double Pane Windows, Insulated Windows, Tilt-In Windows
- Basement: Concrete,Partially Finished,Full,Storage Space
- Has fireplace: No
Interior area
- Total structure area: 1,455
- Total interior livable area: 1,455 sqft
- Finished area above ground: 805
- Finished area below ground: 650
Property
Parking
- Parking features: Assigned, No Driveway, No Garage, On Street
- Has uncovered spaces: Yes
Features
- Levels: One
- Patio & porch: Patio
- Exterior features: None
- Fencing: Back Yard,Chain Link
Lot
- Size: 5,488 sqft
- Dimensions: 32 x 172
- Features: Back Yard, City Lot, Front Yard, Landscaped, Level, Near Public Transit, Rectangular Lot
Details
- Additional structures: Shed(s)
- Parcel number: 478700003000
- Special conditions: Listing As Is
Construction
Type & style
- Home type: SingleFamily
- Architectural style: Bungalow
- Property subtype: Single Family Residence
Materials
- Stone Veneer, Vinyl Siding
- Foundation: Concrete Perimeter
Condition
- Updated/Remodeled
- New construction: No
- Year built: 1958
Utilities & green energy
- Electric: Single Phase, Ameren
- Sewer: Public Sewer
- Water: Public
- Utilities for property: Cable Available, Electricity Connected, Natural Gas Connected, Phone Available, Sewer Connected, Water Connected
Community & neighborhood
Location
- Region: Saint Louis
- Subdivision: Ellendale Add
Other
Other facts
- Listing terms: Cash,Conventional,FHA,VA Loan
- Ownership: Private
- Road surface type: Paved
Price history
| Date | Event | Price |
|---|---|---|
| 9/9/2025 | Sold | -- |
Source: | ||
| 8/16/2025 | Pending sale | $162,500$112/sqft |
Source: | ||
| 8/9/2025 | Listed for sale | $162,500+47.7%$112/sqft |
Source: | ||
| 6/19/2018 | Sold | -- |
Source: | ||
| 6/1/2018 | Pending sale | $110,000$76/sqft |
Source: Keller Williams Realty St. Louis #18042635 Report a problem | ||
Public tax history
| Year | Property taxes | Tax assessment |
|---|---|---|
| 2025 | -- | $21,590 +18.4% |
| 2024 | $1,555 +5.1% | $18,240 |
| 2023 | $1,480 +5% | $18,240 +9.2% |
Find assessor info on the county website
Neighborhood: Ellendale
Nearby schools
GreatSchools rating
- 8/10Mason Elementary SchoolGrades: PK-6Distance: 1.2 mi
- 3/10Long Middle Community Ed. CenterGrades: 6-8Distance: 3.3 mi
- 1/10Roosevelt High SchoolGrades: 9-12Distance: 4.1 mi
Schools provided by the listing agent
- Elementary: Mason Elem.
- Middle: Long Middle Community Ed. Center
- High: Roosevelt High
Source: MARIS. This data may not be complete. We recommend contacting the local school district to confirm school assignments for this home.
Sell for more on Zillow
Get a free Zillow Showcase℠ listing and you could sell for .
$166,300
2% more+ $3,326
With Zillow Showcase(estimated)
$169,626
