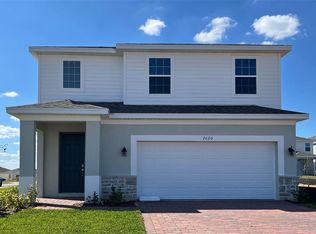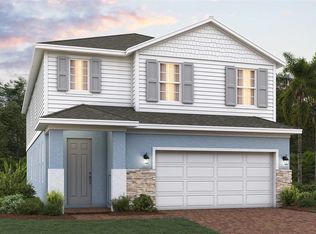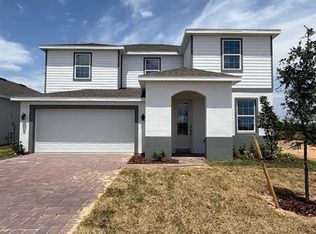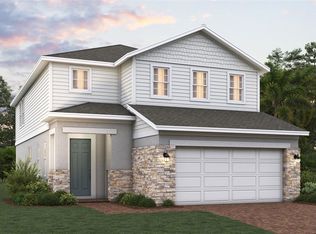Sold for $446,500
Street View
$446,500
7138 Rolling Leaf Rd, Groveland, FL 34736
--beds
--baths
--sqft
Unknown
Built in ----
-- sqft lot
$435,500 Zestimate®
$--/sqft
$2,416 Estimated rent
Home value
$435,500
$401,000 - $470,000
$2,416/mo
Zestimate® history
Loading...
Owner options
Explore your selling options
What's special
7138 Rolling Leaf Rd, Groveland, FL 34736. This home last sold for $446,500 in June 2025.
The Zestimate for this house is $435,500. The Rent Zestimate for this home is $2,416/mo.
Price history
| Date | Event | Price |
|---|---|---|
| 6/26/2025 | Sold | $446,500-4.8% |
Source: | ||
| 6/2/2025 | Pending sale | $469,064 |
Source: | ||
| 4/14/2025 | Listed for sale | $469,064 |
Source: | ||
Public tax history
| Year | Property taxes | Tax assessment |
|---|---|---|
| 2025 | $2,670 | $60,000 |
Find assessor info on the county website
Neighborhood: 34736
Nearby schools
GreatSchools rating
- 2/10Groveland Elementary SchoolGrades: PK-5Distance: 4 mi
- 4/10Gray Middle SchoolGrades: 6-8Distance: 3.9 mi
- 4/10South Lake High SchoolGrades: 9-12Distance: 3 mi
Get pre-qualified for a loan
At Zillow Home Loans, we can pre-qualify you in as little as 5 minutes with no impact to your credit score.An equal housing lender. NMLS #10287.



