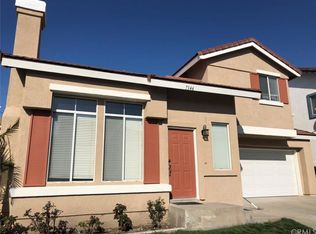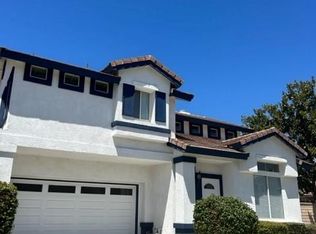Sold for $765,000
Listing Provided by:
Heather Brown DRE #02059510 909-435-7730,
KELLER WILLIAMS REALTY
Bought with: NONMEMBER MRML
$765,000
7139 Scalea Pl, Rancho Cucamonga, CA 91701
3beds
1,494sqft
Single Family Residence
Built in 1994
3,100 Square Feet Lot
$763,300 Zestimate®
$512/sqft
$3,094 Estimated rent
Home value
$763,300
$725,000 - $801,000
$3,094/mo
Zestimate® history
Loading...
Owner options
Explore your selling options
What's special
BACK ON MARKET! BUYER COULD NOT PERFORM, NO FAULT TO SELLER. Move-in ready 3 bedroom, 2.5 bathroom home located in the award-winning Etiwanda School District in Rancho Cucamonga. Step into the living room, where vaulted ceilings and expansive windows create a bright, airy atmosphere, anchored by a cozy fireplace. The kitchen has been tastefully upgraded with granite countertops and stainless steel appliances, opening seamlessly to a casual dining space that’s perfect for everyday meals. Adjacent to the kitchen, a fully enclosed patio provides a bright, versatile space—ideal as a home office, playroom, or additional lounge area. Upstairs, the primary suite includes vaulted ceilings, dual closets, and a beautifully remodeled ensuite bathroom. Two additional bedrooms and a full bathroom complete the second floor. Outside, the backyard is designed with low-maintenance living in mind, featuring turf landscaping and a private putting green. Plantation shutters, recessed lighting, and laminate flooring add thoughtful touches throughout the home. Enjoy easy access to outdoor recreation along the Pacific Electric Trail and Ellena Park, with shopping, dining, and entertainment just minutes away at Victoria Gardens. Commuters will appreciate proximity to both the 210 and 15 freeways. With no HOA and a low tax rate, this home combines modern upgrades with a prime location—ready for you to make it your own!
Zillow last checked: 8 hours ago
Listing updated: January 05, 2026 at 09:57pm
Listing Provided by:
Heather Brown DRE #02059510 909-435-7730,
KELLER WILLIAMS REALTY
Bought with:
Casey Stel, DRE #02042060
NONMEMBER MRML
Source: CRMLS,MLS#: IG25222660 Originating MLS: California Regional MLS
Originating MLS: California Regional MLS
Facts & features
Interior
Bedrooms & bathrooms
- Bedrooms: 3
- Bathrooms: 3
- Full bathrooms: 2
- 1/2 bathrooms: 1
- Main level bathrooms: 1
Bedroom
- Features: All Bedrooms Up
Bathroom
- Features: Enclosed Toilet
Kitchen
- Features: Granite Counters, Remodeled, Updated Kitchen
Heating
- Central
Cooling
- Central Air
Appliances
- Included: Dishwasher, Disposal, Gas Oven, Gas Range, Microwave, Water Heater
- Laundry: Electric Dryer Hookup, Gas Dryer Hookup, In Garage
Features
- Breakfast Bar, Granite Counters, High Ceilings, Recessed Lighting, Two Story Ceilings, All Bedrooms Up
- Flooring: Laminate
- Windows: Plantation Shutters, Screens
- Has fireplace: Yes
- Fireplace features: Living Room
- Common walls with other units/homes: No Common Walls
Interior area
- Total interior livable area: 1,494 sqft
Property
Parking
- Total spaces: 2
- Parking features: Garage
- Attached garage spaces: 2
Features
- Levels: Two
- Stories: 2
- Entry location: 1
- Pool features: None
- Spa features: None
- Fencing: Block,Wood
- Has view: Yes
- View description: Neighborhood
Lot
- Size: 3,100 sqft
- Features: 0-1 Unit/Acre, Back Yard, Front Yard
Details
- Parcel number: 1089382060000
- Special conditions: Standard
Construction
Type & style
- Home type: SingleFamily
- Property subtype: Single Family Residence
Condition
- New construction: No
- Year built: 1994
Utilities & green energy
- Sewer: Public Sewer
- Water: Public
Community & neighborhood
Security
- Security features: Carbon Monoxide Detector(s), Smoke Detector(s)
Community
- Community features: Biking, Curbs, Park, Sidewalks
Location
- Region: Rancho Cucamonga
Other
Other facts
- Listing terms: Cash,Conventional,FHA,VA Loan
Price history
| Date | Event | Price |
|---|---|---|
| 1/5/2026 | Sold | $765,000-0.5%$512/sqft |
Source: | ||
| 12/2/2025 | Contingent | $769,000$515/sqft |
Source: | ||
| 11/9/2025 | Listed for sale | $769,000$515/sqft |
Source: | ||
| 10/27/2025 | Contingent | $769,000$515/sqft |
Source: | ||
| 9/24/2025 | Listed for sale | $769,000+1.7%$515/sqft |
Source: | ||
Public tax history
| Year | Property taxes | Tax assessment |
|---|---|---|
| 2025 | $8,953 +173.1% | $756,000 +221.1% |
| 2024 | $3,278 +3.1% | $235,466 +2% |
| 2023 | $3,181 +2% | $230,849 +2% |
Find assessor info on the county website
Neighborhood: Vintage Park
Nearby schools
GreatSchools rating
- 9/10Carleton P. Lightfoot Elementary SchoolGrades: K-5Distance: 0.3 mi
- 9/10Day Creek Intermediate SchoolGrades: 6-8Distance: 2.2 mi
- 8/10Rancho Cucamonga High SchoolGrades: 9-12Distance: 0.5 mi
Get a cash offer in 3 minutes
Find out how much your home could sell for in as little as 3 minutes with a no-obligation cash offer.
Estimated market value
$763,300

