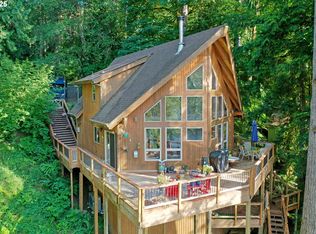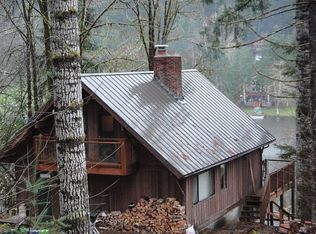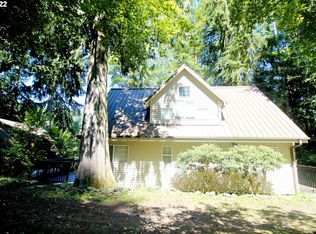FOR SALE BY OWNER... Serene Lakefront Property.3-level daylight basement with stunning views. Jetted soaking tub...-Wainscot, Large Rec.room.. Rec. Center with tennis and small beach. Seller to credit buyer $20000. for improvements. Needs erosion repair and concrete pier pads. Come to a quiet and relaxing mountain setting. Geologic assessment available. Divorce Sale. No REASONABLE offer refused! Cheryl Alexander 707-380-3025
This property is off market, which means it's not currently listed for sale or rent on Zillow. This may be different from what's available on other websites or public sources.


