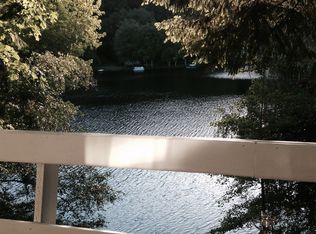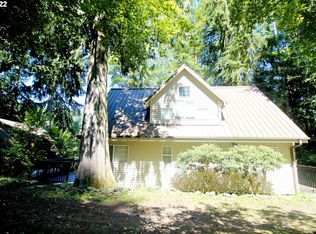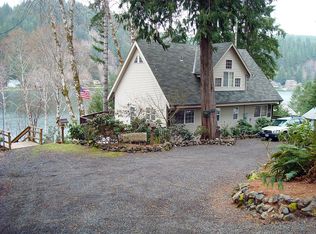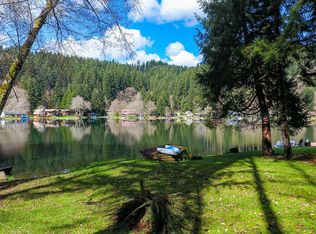Welcome to your dream getaway — REMAINING LOAN BALANCE IS ASSUMABLE for this a breathtaking lakefront chalet nestled among mature trees with sweeping water views visible from nearly every room. This exceptional home features soaring vaulted ceilings and an abundance of windows, bathing the spacious great room in natural light. A cozy woodstove anchors the open-concept living area, creating a warm, inviting space perfect for relaxing or entertaining. The main level offers two comfortable bedrooms, a full bath, a generous dining area, and a charming kitchen designed for effortless gatherings. Upstairs, you'll find a private master suite and an open loft overlooking the living area — ideal for a reading nook or office. The lower level offers a space to gather to play pool, an additional guest space, or to enjoy the lake from a different view. Additional storage/ crawlspace as well for more options for a fourth level daylight basement to walk right our to the lake! Step outside to expansive wraparound decking where you can enjoy tranquil mornings or host summer barbecues. A private dock provides direct access to the lake for kayaking, fishing, or simply soaking in the serenity. A woodshed and tool shed add convenience and storage. Updates include an expanded and fortified deck and stairs, hardwood floors in the living room, upstairs bedroom and loft and gutter guards/ new roof in 2021. Whether you're looking for a year-round home or a vacation retreat, this one-of-a-kind chalet delivers charm, comfort, and unforgettable lakefront living. Come enjoy life on the lake today!
This property is off market, which means it's not currently listed for sale or rent on Zillow. This may be different from what's available on other websites or public sources.



