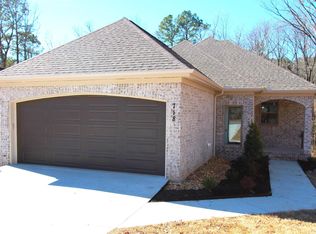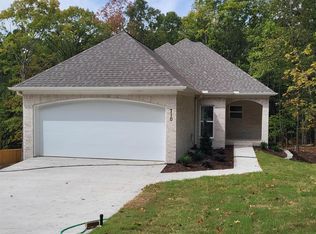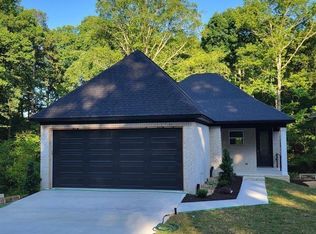Closed
$324,900
714 Atkins Rd, Little Rock, AR 72211
3beds
1,679sqft
Single Family Residence
Built in 2025
6,969.6 Square Feet Lot
$326,200 Zestimate®
$194/sqft
$2,163 Estimated rent
Home value
$326,200
$294,000 - $362,000
$2,163/mo
Zestimate® history
Loading...
Owner options
Explore your selling options
What's special
New construction by James Built Homes in Gibralter Heights of West Little Rock, just south of Chenal Parkway and north of Kanis. This thoughtfully designed one-level home combines timeless traditional style with modern features in a serene, private setting. The brick exterior and rich brown accents create handsome curb appeal, while energy-efficient windows enhance both comfort and value. Inside, 9-foot ceilings, wide plank oak hardwoods, and expansive windows create an open, light-filled atmosphere. The spacious great room with color-controlled LED fireplace flows into the gourmet kitchen, complete with GE stainless gas range, microwave, Frigidaire dishwasher, and center island with bar seating. The adjoining dining area opens to a covered deck, ideal for outdoor living. The primary suite is a relaxing retreat with a spa-like bath, dual vanities, a spacious frameless walk-in shower, and a walk-in closet. Two guest bedrooms and a full bath are located privately near the front of the home. Additional features include a laundry room w/ extra storage, designer lighting, LED recessed lights, gutters, partial wood fence, and an insulated garage door.
Zillow last checked: 8 hours ago
Listing updated: January 10, 2026 at 01:59pm
Listed by:
Richard Harp 501-690-4277,
Jon Underhill Real Estate,
Brandy N Harp 501-580-4277,
Jon Underhill Real Estate
Bought with:
Amber Skelton, AR
Keller Williams Realty
Source: CARMLS,MLS#: 25045757
Facts & features
Interior
Bedrooms & bathrooms
- Bedrooms: 3
- Bathrooms: 2
- Full bathrooms: 2
Dining room
- Features: Eat-in Kitchen, Kitchen/Dining Combo, Living/Dining Combo, Breakfast Bar
Heating
- Natural Gas
Cooling
- Electric
Appliances
- Included: Free-Standing Range, Microwave, Gas Range, Dishwasher, Disposal, Gas Water Heater, Tankless Water Heater
- Laundry: Washer Hookup, Electric Dryer Hookup, Laundry Room
Features
- Walk-In Closet(s), Ceiling Fan(s), Walk-in Shower, Breakfast Bar, Kit Counter-Quartz, Pantry, Sheet Rock, Primary Bedroom/Main Lv, Guest Bedroom/Main Lv, Primary Bedroom Apart, Primary Bed. Sitting Area, 3 Bedrooms Same Level
- Flooring: Carpet, Wood, Tile
- Doors: Insulated Doors
- Windows: Insulated Windows, Low Emissivity Windows
- Basement: None
- Attic: Floored
- Has fireplace: Yes
Interior area
- Total structure area: 1,679
- Total interior livable area: 1,679 sqft
Property
Parking
- Total spaces: 2
- Parking features: Garage, Two Car, Garage Door Opener
- Has garage: Yes
Features
- Levels: One
- Stories: 1
- Patio & porch: Deck
- Fencing: Partial,Wood
Lot
- Size: 6,969 sqft
- Dimensions: 50 x 140
- Features: Sloped, Subdivided, Sloped Down
Details
- Parcel number: 44L0710506604
Construction
Type & style
- Home type: SingleFamily
- Architectural style: Traditional
- Property subtype: Single Family Residence
Materials
- Brick, Metal/Vinyl Siding
- Foundation: Crawl Space, Slab
- Roof: Shingle
Condition
- New construction: No
- Year built: 2025
Details
- Builder name: James Built Homes
Utilities & green energy
- Electric: Elec-Municipal (+Entergy)
- Sewer: Public Sewer
- Water: Public
- Utilities for property: Underground Utilities
Green energy
- Energy efficient items: Doors, Thermostat
Community & neighborhood
Security
- Security features: Smoke Detector(s)
Location
- Region: Little Rock
- Subdivision: GIBRALTER HGTS
HOA & financial
HOA
- Has HOA: No
Other
Other facts
- Listing terms: VA Loan,FHA,Conventional,Cash
- Road surface type: Paved
Price history
| Date | Event | Price |
|---|---|---|
| 1/9/2026 | Sold | $324,900$194/sqft |
Source: | ||
| 1/9/2026 | Contingent | $324,900$194/sqft |
Source: | ||
| 11/15/2025 | Listed for sale | $324,900$194/sqft |
Source: | ||
| 11/13/2025 | Listing removed | $324,900$194/sqft |
Source: | ||
| 10/9/2025 | Price change | $324,900-1.5%$194/sqft |
Source: | ||
Public tax history
| Year | Property taxes | Tax assessment |
|---|---|---|
| 2024 | $1,613 -20% | $23,040 -29.4% |
| 2023 | $2,016 -21.1% | $32,640 -10.5% |
| 2022 | $2,554 +2210.1% | $36,480 |
Find assessor info on the county website
Neighborhood: Rock Creek
Nearby schools
GreatSchools rating
- 4/10Terry Elementary SchoolGrades: K-5Distance: 1.4 mi
- 7/10Pinnacle View Middle SchoolGrades: 6-8Distance: 4.9 mi
- 4/10Little Rock West High School of InnovationGrades: 9-12Distance: 4.9 mi
Schools provided by the listing agent
- Elementary: Terry
- Middle: Pinnacle View
- High: Central
Source: CARMLS. This data may not be complete. We recommend contacting the local school district to confirm school assignments for this home.
Get pre-qualified for a loan
At Zillow Home Loans, we can pre-qualify you in as little as 5 minutes with no impact to your credit score.An equal housing lender. NMLS #10287.
Sell for more on Zillow
Get a Zillow Showcase℠ listing at no additional cost and you could sell for .
$326,200
2% more+$6,524
With Zillow Showcase(estimated)$332,724


