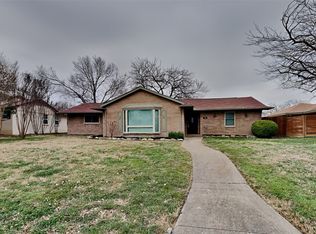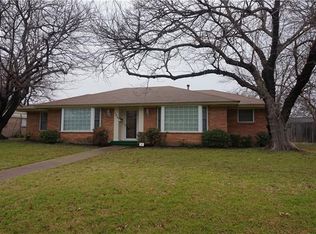Sold on 06/23/25
Price Unknown
714 Austrian Rd, Grand Prairie, TX 75050
4beds
1,602sqft
Single Family Residence
Built in 1960
8,319.96 Square Feet Lot
$302,300 Zestimate®
$--/sqft
$2,352 Estimated rent
Home value
$302,300
$275,000 - $333,000
$2,352/mo
Zestimate® history
Loading...
Owner options
Explore your selling options
What's special
HEAD'S UP!!!
THIS PROPERTY IS AN OWNER FINANCE TO OWNER OCCUPIED BUYERS ONLY - NO INVESTORS!!!
Fully renovated home to feel brand new and is ready for new owners to enjoy! Key upgrades include a full interior repaint & texture, new energy efficient windows, fully remodeled bathrooms, new kitchen cabinets with granite countertops, all new stainless-steel appliances, new blinds throughout, new luxury vinyl plank flooring in the main living areas with premium carpeting in bedrooms. Kitchen opens into spacious living room and has a separate dining room. Large patio for entertaining and large wood shood for storage. This one checks all the boxes! HVAC System replaced with new ducts and vents throughout, Sewer replacement in yard and under house, insulation added in attic to help with heating and cooling, new 200 Amp electrical breaker box, foundation repaired with lifetime transferable warranty. Close to 161 and I-30, Six Flags, Lonestar, Epic; quick access to DFW. NO BANK QUALIFICATION! 10% DOWN + CLOSING COSTS, 30 YR LOAN PAYMENT: $2,428 + TAXES & INSURANCE. (Est. $750 unexempt)
Zillow last checked: 8 hours ago
Listing updated: June 26, 2025 at 09:12pm
Listed by:
Greg Wyrzykowski 0724555 817-296-5459,
Ready Real Estate LLC 817-569-8200,
Ron Russell 0817557 817-233-2417,
Ready Real Estate LLC
Bought with:
Edgar Canales
eXp Realty LLC
Source: NTREIS,MLS#: 20781549
Facts & features
Interior
Bedrooms & bathrooms
- Bedrooms: 4
- Bathrooms: 2
- Full bathrooms: 2
Primary bedroom
- Level: First
- Dimensions: 15 x 12
Bedroom
- Level: First
- Dimensions: 11 x 10
Bedroom
- Level: First
- Dimensions: 15 x 11
Bedroom
- Level: First
- Dimensions: 10 x 10
Dining room
- Level: First
- Dimensions: 12 x 10
Dining room
- Level: First
- Dimensions: 8 x 5
Kitchen
- Level: First
- Dimensions: 15 x 8
Living room
- Level: First
- Dimensions: 16 x 14
Appliances
- Included: Dishwasher, Disposal, Gas Range, Gas Water Heater, Microwave
- Laundry: Washer Hookup, Electric Dryer Hookup, In Garage
Features
- Built-in Features, Eat-in Kitchen, High Speed Internet, Walk-In Closet(s)
- Flooring: Carpet, Luxury Vinyl Plank
- Has basement: No
- Has fireplace: No
Interior area
- Total interior livable area: 1,602 sqft
Property
Parking
- Total spaces: 2
- Parking features: Alley Access, Driveway, Garage, Garage Door Opener, Oversized, Garage Faces Rear
- Attached garage spaces: 2
- Has uncovered spaces: Yes
Features
- Levels: One
- Stories: 1
- Patio & porch: Patio
- Pool features: None
Lot
- Size: 8,319 sqft
- Dimensions: 0.191
Details
- Parcel number: 28099500040160000
Construction
Type & style
- Home type: SingleFamily
- Architectural style: Detached
- Property subtype: Single Family Residence
Materials
- Foundation: Slab
- Roof: Asphalt
Condition
- Year built: 1960
Utilities & green energy
- Sewer: Public Sewer
- Water: Public
- Utilities for property: Sewer Available, Water Available
Community & neighborhood
Security
- Security features: Carbon Monoxide Detector(s), Fire Alarm
Location
- Region: Grand Prairie
- Subdivision: International Estates
Other
Other facts
- Listing terms: Lease Option,Lease Purchase,Owner Will Carry,Other,Private Financing Available
Price history
| Date | Event | Price |
|---|---|---|
| 6/23/2025 | Sold | -- |
Source: NTREIS #20781549 | ||
| 6/19/2025 | Pending sale | $305,000$190/sqft |
Source: NTREIS #20781549 | ||
| 6/17/2025 | Listing removed | $2,500$2/sqft |
Source: Zillow Rentals | ||
| 6/2/2025 | Contingent | $305,000$190/sqft |
Source: NTREIS #20781549 | ||
| 5/26/2025 | Listed for rent | $2,500-3.8%$2/sqft |
Source: Zillow Rentals | ||
Public tax history
| Year | Property taxes | Tax assessment |
|---|---|---|
| 2025 | $6,320 +19.3% | $280,060 +19% |
| 2024 | $5,297 -8.9% | $235,320 -6.9% |
| 2023 | $5,817 +545.9% | $252,890 |
Find assessor info on the county website
Neighborhood: 75050
Nearby schools
GreatSchools rating
- 5/10Eisenhower Elementary SchoolGrades: PK-5Distance: 0.8 mi
- 4/10Digital Arts & Technology Academy at Adams MiddleGrades: 6-8Distance: 0.3 mi
- 2/10Grand Prairie High SchoolGrades: 8-12Distance: 0.8 mi
Schools provided by the listing agent
- Elementary: Eisenhower
- Middle: Adams
- High: Grand Prairie
- District: Grand Prairie ISD
Source: NTREIS. This data may not be complete. We recommend contacting the local school district to confirm school assignments for this home.
Get a cash offer in 3 minutes
Find out how much your home could sell for in as little as 3 minutes with a no-obligation cash offer.
Estimated market value
$302,300
Get a cash offer in 3 minutes
Find out how much your home could sell for in as little as 3 minutes with a no-obligation cash offer.
Estimated market value
$302,300

