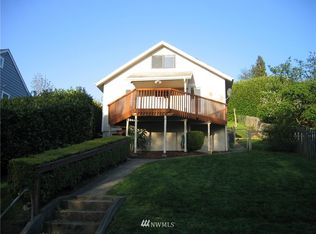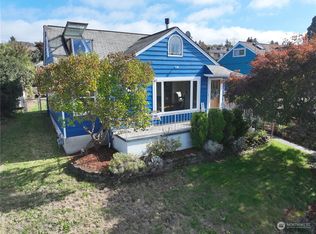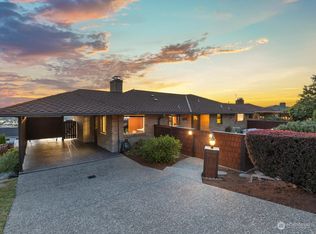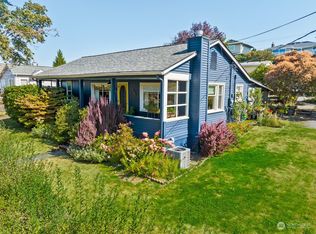Sold
Listed by:
Daniela Leyva-Lucht,
RE/MAX Elite
Bought with: Skyline Properties, Inc.
$950,000
714 Cedar Avenue S, Renton, WA 98057
4beds
3,160sqft
Single Family Residence
Built in 1983
0.26 Acres Lot
$-- Zestimate®
$301/sqft
$3,997 Estimated rent
Home value
Not available
Estimated sales range
Not available
$3,997/mo
Zestimate® history
Loading...
Owner options
Explore your selling options
What's special
Welcome to this beautifully situated home on a lush 0.26-acre lot, offering sweeping views of Seattle, Lake Washington and the Olympic Mountains from nearly every room. A serene courtyard and vibrant landscaping set the tone for privacy, beauty, and comfort. Perfect for entertaining, it boasts an expansive deck, charming courtyard, and light-filled interiors. The semi-finished basement—with its own entrance and full-size deck—offers endless potential for an ADU, multigenerational living, or guest retreat. Enjoy abundant storage, ample parking, and a prime location just minutes to downtown Renton, Boeing, parks, shopping, coffee shops, breweries, museums, dining, and close to Bellevue. Bring your vision to make it your dream home!
Zillow last checked: 8 hours ago
Listing updated: October 05, 2025 at 04:04am
Listed by:
Daniela Leyva-Lucht,
RE/MAX Elite
Bought with:
Edward Seid, 120127
Skyline Properties, Inc.
Source: NWMLS,MLS#: 2421175
Facts & features
Interior
Bedrooms & bathrooms
- Bedrooms: 4
- Bathrooms: 3
- Full bathrooms: 1
- 3/4 bathrooms: 1
- 1/2 bathrooms: 1
- Main level bathrooms: 1
Other
- Level: Main
Heating
- Fireplace, Forced Air, Electric, Natural Gas, Wood
Cooling
- None
Appliances
- Included: Water Heater: Gas, Water Heater Location: Garage
Features
- Bath Off Primary, Dining Room
- Doors: French Doors
- Windows: Double Pane/Storm Window, Skylight(s)
- Basement: Daylight,Partially Finished
- Number of fireplaces: 1
- Fireplace features: Wood Burning, Main Level: 1, Fireplace
Interior area
- Total structure area: 3,160
- Total interior livable area: 3,160 sqft
Property
Parking
- Total spaces: 3
- Parking features: Driveway, Attached Garage, Detached Garage, Off Street
- Attached garage spaces: 3
Features
- Levels: Two
- Stories: 2
- Entry location: Main
- Patio & porch: Bath Off Primary, Double Pane/Storm Window, Dining Room, Fireplace, French Doors, Skylight(s), Walk-In Closet(s), Water Heater
- Has view: Yes
- View description: City, Lake, Mountain(s)
- Has water view: Yes
- Water view: Lake
Lot
- Size: 0.26 Acres
- Features: Dead End Street, Paved, Secluded, Sidewalk, Deck, Fenced-Fully, Gas Available, Patio
- Topography: Sloped
- Residential vegetation: Garden Space
Details
- Parcel number: 3294700015
- Special conditions: Standard
Construction
Type & style
- Home type: SingleFamily
- Property subtype: Single Family Residence
Materials
- Wood Siding
- Foundation: Poured Concrete
- Roof: Composition
Condition
- Year built: 1983
Utilities & green energy
- Sewer: Available, Sewer Connected
- Water: Public
Community & neighborhood
Location
- Region: Renton
- Subdivision: Renton Hill
Other
Other facts
- Listing terms: Cash Out,Conventional
- Cumulative days on market: 7 days
Price history
| Date | Event | Price |
|---|---|---|
| 9/4/2025 | Sold | $950,000-2.6%$301/sqft |
Source: | ||
| 8/20/2025 | Pending sale | $975,000$309/sqft |
Source: | ||
| 8/14/2025 | Listed for sale | $975,000$309/sqft |
Source: | ||
Public tax history
| Year | Property taxes | Tax assessment |
|---|---|---|
| 2024 | $9,491 +9.3% | $920,000 +14.9% |
| 2023 | $8,684 -7.4% | $801,000 -16.9% |
| 2022 | $9,381 +5.3% | $964,000 +22% |
Find assessor info on the county website
Neighborhood: Renton Hill
Nearby schools
GreatSchools rating
- 6/10Talbot Hill Elementary SchoolGrades: K-5Distance: 1.1 mi
- 4/10Dimmitt Middle SchoolGrades: 6-8Distance: 1.9 mi
- 3/10Renton Senior High SchoolGrades: 9-12Distance: 0.8 mi
Get pre-qualified for a loan
At Zillow Home Loans, we can pre-qualify you in as little as 5 minutes with no impact to your credit score.An equal housing lender. NMLS #10287.



