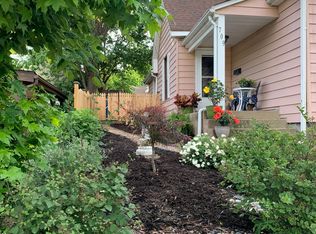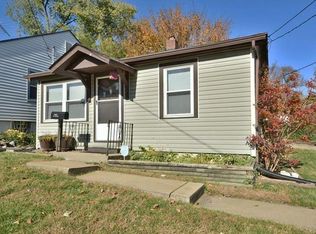Closed
Listing Provided by:
Hope E Fick 636-357-2900,
Blondin Group, Inc
Bought with: Hero Realty, LLC
Price Unknown
714 Decatur St, Saint Charles, MO 63301
2beds
1,422sqft
Single Family Residence
Built in 1950
6,320.56 Square Feet Lot
$286,800 Zestimate®
$--/sqft
$2,020 Estimated rent
Home value
$286,800
$267,000 - $307,000
$2,020/mo
Zestimate® history
Loading...
Owner options
Explore your selling options
What's special
Location is perfect at this charming 2 Bed, 2 Bath Home in the Heart of St. Charles. Seller is contributing $7,500 to buyer closing costs, at closing. Welcome to this beautifully updated 2-story home offering 1,420 sq. ft. of comfortable living space. Featuring 2 spacious bedrooms and 2 full bathrooms, this move-in ready home showcases gorgeous pine flooring and modern touches throughout. Step inside to discover a bright and open layout, where the seller has made tasteful modern updates including refreshed bathrooms with updated vanities, toilets, showers, and accessories. New CertainTeed architectural shingles, gutters and downspouts installed June 2025 on garage, home shingles about 1 year old. Kitchen has newer appliances and a great layout. Upstairs full bathroom has new vanity / shower surround / plumbing / mirrors and toilet. Dual zoning, one HVAC unit was replaced June 2025. Units have been professionally serviced. Laundry is on the same level as the bedrooms for easy living. Outside, enjoy a large detached garage tucked behind the home—perfect for parking, extra storage, or a workshop. This home does have a basement as well! Seller just had additional work done including a sump pit, drain tile and vapor barrier. Nestled in the heart of St. Charles, this home combines historic charm with contemporary comfort. Don’t miss your opportunity to own this beautifully maintained and thoughtfully upgraded property!
Zillow last checked: 8 hours ago
Listing updated: October 06, 2025 at 01:06pm
Listing Provided by:
Hope E Fick 636-357-2900,
Blondin Group, Inc
Bought with:
Paul J Bodlovich, 2015009486
Hero Realty, LLC
Source: MARIS,MLS#: 25047305 Originating MLS: St. Charles County Association of REALTORS
Originating MLS: St. Charles County Association of REALTORS
Facts & features
Interior
Bedrooms & bathrooms
- Bedrooms: 2
- Bathrooms: 2
- Full bathrooms: 2
- Main level bathrooms: 1
Bedroom
- Level: Upper
- Area: 312
- Dimensions: 26x12
Bedroom 2
- Level: Upper
- Area: 100
- Dimensions: 10x10
Bathroom
- Level: Main
- Area: 36
- Dimensions: 6x6
Bathroom 2
- Level: Upper
- Area: 100
- Dimensions: 10x10
Kitchen
- Level: Main
- Area: 100
- Dimensions: 10x10
Living room
- Level: Main
- Area: 364
- Dimensions: 26x14
Heating
- Forced Air
Cooling
- Central Air
Appliances
- Included: Gas Cooktop, Dishwasher, Dryer, Built-In Gas Oven, Range Hood, Refrigerator, Washer, Washer/Dryer Stacked, Water Heater
- Laundry: 2nd Floor, In Bathroom
Features
- Flooring: Carpet, Hardwood, Vinyl
- Basement: Concrete,Walk-Up Access
Interior area
- Total structure area: 1,422
- Total interior livable area: 1,422 sqft
- Finished area above ground: 1,422
- Finished area below ground: 0
Property
Parking
- Total spaces: 2
- Parking features: Alley Access, Detached, Garage
- Garage spaces: 2
Features
- Levels: Two
- Patio & porch: Front Porch
Lot
- Size: 6,320 sqft
- Dimensions: 73' x 73' x 72' x 74'
Details
- Additional structures: Garage(s)
- Parcel number: 6009AB21700000C.0000000
- Special conditions: Standard
Construction
Type & style
- Home type: SingleFamily
- Architectural style: Historic
- Property subtype: Single Family Residence
Materials
- Vinyl Siding
- Foundation: Concrete Perimeter
- Roof: Shingle
Condition
- Updated/Remodeled
- New construction: No
- Year built: 1950
Utilities & green energy
- Electric: Ameren
- Sewer: Public Sewer
- Water: Public
- Utilities for property: Electricity Connected
Community & neighborhood
Location
- Region: Saint Charles
- Subdivision: City/St Charles
Other
Other facts
- Listing terms: Cash,Conventional,FHA,VA Loan
- Ownership: Private
- Road surface type: Asphalt
Price history
| Date | Event | Price |
|---|---|---|
| 10/6/2025 | Sold | -- |
Source: | ||
| 9/9/2025 | Pending sale | $285,000$200/sqft |
Source: | ||
| 9/6/2025 | Listed for sale | $285,000+3.6%$200/sqft |
Source: | ||
| 8/22/2025 | Listing removed | $275,000$193/sqft |
Source: | ||
| 8/19/2025 | Pending sale | $275,000$193/sqft |
Source: | ||
Public tax history
| Year | Property taxes | Tax assessment |
|---|---|---|
| 2025 | -- | $28,425 +8.6% |
| 2024 | $1,696 +100.3% | $26,185 |
| 2023 | $847 -43.9% | $26,185 +20.5% |
Find assessor info on the county website
Neighborhood: 63301
Nearby schools
GreatSchools rating
- 8/10Blackhurst Elementary SchoolGrades: K-4Distance: 0.6 mi
- 8/10Hardin Middle SchoolGrades: 7-8Distance: 0.6 mi
- 6/10St. Charles High SchoolGrades: 9-12Distance: 0.1 mi
Schools provided by the listing agent
- Elementary: Blackhurst Elementary
- Middle: Jefferson / Hardin
- High: St. Charles High
Source: MARIS. This data may not be complete. We recommend contacting the local school district to confirm school assignments for this home.
Get a cash offer in 3 minutes
Find out how much your home could sell for in as little as 3 minutes with a no-obligation cash offer.
Estimated market value$286,800
Get a cash offer in 3 minutes
Find out how much your home could sell for in as little as 3 minutes with a no-obligation cash offer.
Estimated market value
$286,800

