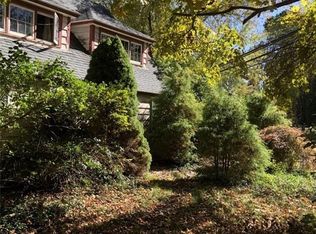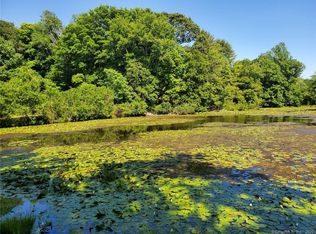Sold for $725,000
$725,000
714 Durham Road, Madison, CT 06443
3beds
3,933sqft
Single Family Residence
Built in 1983
1.6 Acres Lot
$737,500 Zestimate®
$184/sqft
$5,229 Estimated rent
Home value
$737,500
$656,000 - $826,000
$5,229/mo
Zestimate® history
Loading...
Owner options
Explore your selling options
What's special
Welcome to your private escape, set back from the road and surrounded by nature. Overlooking a peaceful mill pond teeming with wildlife, fish, and flowers, this 3-bedroom, 3.5-bathroom home offers the perfect balance of serenity and functionality. The main level features an expansive open floor plan with a sun-filled kitchen, oversized island, and dining area that flows seamlessly onto the large wraparound deck-ideal for enjoying morning sunrises or breathtaking sunsets. The generous yard adds even more space to gather, play, and soak in the natural surroundings. Upstairs, you'll find two spacious bedrooms with a beautifully renovated full bathroom, plus a bright and airy primary suite. This serene retreat includes its own private balcony overlooking the pond and a stunning brand new spa-like bathroom with a soaking tub, glass shower, and double vanity. What sets this home apart is its incredible versatility. The additional living space-currently used as a yoga studio-offers endless options. With its own staircase, full bathroom, and oversized living room, it can serve as a home office, in-law suite, exercise space, media room, or extra family room. The second-level bonus space with a fireplace and hardwood floors provides even more room to relax or entertain. Additional highlights include central air, a new septic system and drywall (2021), 2 car garage, zoning for farm. With privacy, water views, and flexible living spaces, this home is a rare find with limitless potential
Zillow last checked: 8 hours ago
Listing updated: October 30, 2025 at 07:03am
Listed by:
Alexa Scott 203-815-5529,
RE/MAX Alliance 203-488-1641
Bought with:
Lisa P. Rollins, RES.0766380
Compass Connecticut, LLC
Source: Smart MLS,MLS#: 24127275
Facts & features
Interior
Bedrooms & bathrooms
- Bedrooms: 3
- Bathrooms: 4
- Full bathrooms: 3
- 1/2 bathrooms: 1
Primary bedroom
- Features: Balcony/Deck
- Level: Upper
- Area: 224.75 Square Feet
- Dimensions: 14.5 x 15.5
Bedroom
- Level: Upper
- Area: 168 Square Feet
- Dimensions: 11.2 x 15
Bedroom
- Level: Upper
- Area: 131.04 Square Feet
- Dimensions: 11.2 x 11.7
Primary bathroom
- Level: Upper
Bathroom
- Level: Upper
Den
- Level: Lower
- Area: 450.34 Square Feet
- Dimensions: 25.3 x 17.8
Dining room
- Level: Main
- Area: 189.95 Square Feet
- Dimensions: 13.1 x 14.5
Family room
- Level: Main
- Area: 579.81 Square Feet
- Dimensions: 25.1 x 23.1
Living room
- Level: Main
- Area: 190.26 Square Feet
- Dimensions: 12.6 x 15.1
Heating
- Forced Air, Oil
Cooling
- Central Air
Appliances
- Included: Cooktop, Oven/Range, Microwave, Refrigerator, Freezer, Dishwasher, Washer, Dryer, Electric Water Heater, Water Heater
- Laundry: Main Level
Features
- Basement: None
- Attic: None
- Has fireplace: No
Interior area
- Total structure area: 3,933
- Total interior livable area: 3,933 sqft
- Finished area above ground: 2,899
- Finished area below ground: 1,034
Property
Parking
- Total spaces: 2
- Parking features: Attached
- Attached garage spaces: 2
Features
- Has view: Yes
- View description: Water
- Has water view: Yes
- Water view: Water
- Waterfront features: Waterfront, Pond
Lot
- Size: 1.60 Acres
- Features: Wooded, Farm, In Flood Zone
Details
- Parcel number: 1158959
- Zoning: RU-1
Construction
Type & style
- Home type: SingleFamily
- Architectural style: Contemporary
- Property subtype: Single Family Residence
Materials
- Wood Siding
- Foundation: Concrete Perimeter
- Roof: Asphalt
Condition
- New construction: No
- Year built: 1983
Utilities & green energy
- Sewer: Septic Tank
- Water: Well
Community & neighborhood
Location
- Region: Madison
Price history
| Date | Event | Price |
|---|---|---|
| 10/29/2025 | Sold | $725,000-3.3%$184/sqft |
Source: | ||
| 10/22/2025 | Pending sale | $750,000$191/sqft |
Source: | ||
| 9/25/2025 | Listed for sale | $750,000+70.5%$191/sqft |
Source: | ||
| 12/9/2021 | Sold | $440,000-12%$112/sqft |
Source: | ||
| 10/13/2021 | Listed for sale | $499,900$127/sqft |
Source: | ||
Public tax history
| Year | Property taxes | Tax assessment |
|---|---|---|
| 2025 | $8,976 +2.5% | $400,200 +0.6% |
| 2024 | $8,756 -0.6% | $398,000 +35.5% |
| 2023 | $8,805 +1.9% | $293,800 |
Find assessor info on the county website
Neighborhood: 06443
Nearby schools
GreatSchools rating
- 9/10Dr. Robert H. Brown Middle SchoolGrades: 4-5Distance: 1.1 mi
- 9/10Walter C. Polson Upper Middle SchoolGrades: 6-8Distance: 2.1 mi
- 10/10Daniel Hand High SchoolGrades: 9-12Distance: 2.3 mi
Schools provided by the listing agent
- High: Daniel Hand
Source: Smart MLS. This data may not be complete. We recommend contacting the local school district to confirm school assignments for this home.
Get pre-qualified for a loan
At Zillow Home Loans, we can pre-qualify you in as little as 5 minutes with no impact to your credit score.An equal housing lender. NMLS #10287.
Sell for more on Zillow
Get a Zillow Showcase℠ listing at no additional cost and you could sell for .
$737,500
2% more+$14,750
With Zillow Showcase(estimated)$752,250

