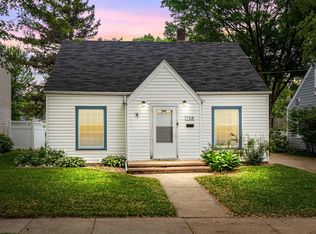Sold
$295,000
714 E Circle St, Appleton, WI 54911
3beds
1,429sqft
Single Family Residence
Built in 1941
7,405.2 Square Feet Lot
$308,300 Zestimate®
$206/sqft
$2,216 Estimated rent
Home value
$308,300
$274,000 - $345,000
$2,216/mo
Zestimate® history
Loading...
Owner options
Explore your selling options
What's special
Charming home awaits you! Natural light fills the inside. Meticulously maintained. Intricate details include the beautiful doors, hardware, windows and more. The gleaming hardwood floors flow throughout the home. Cozy up to the gas fireplace. Appreciate the convenience of a main floor laundry, half bath and attached garage. The master bedroom features 3 closets! Updated furnace in 2022. The fenced backyard and storage shed are an added bonus. Steps to Erb Park, Erb Swimming Pool, and Kaleidoscope Academy. A short walk to downtown. Showings begin 2/24/25. Seller will review offers no sooner than 3/3/25.
Zillow last checked: 8 hours ago
Listing updated: April 21, 2025 at 02:22pm
Listed by:
Jill E Rooney 920-915-7653,
Coldwell Banker Real Estate Group
Bought with:
Morgan Landry
Coldwell Banker Real Estate Group
Source: RANW,MLS#: 50303956
Facts & features
Interior
Bedrooms & bathrooms
- Bedrooms: 3
- Bathrooms: 2
- Full bathrooms: 1
- 1/2 bathrooms: 1
Bedroom 1
- Level: Upper
- Dimensions: 13x11
Bedroom 2
- Level: Upper
- Dimensions: 13x10
Bedroom 3
- Level: Upper
- Dimensions: 13x10
Other
- Level: Main
- Dimensions: 13x10
Kitchen
- Level: Main
- Dimensions: 12x9
Living room
- Level: Main
- Dimensions: 19x11
Heating
- Forced Air
Cooling
- Forced Air, Central Air
Appliances
- Included: Dishwasher, Disposal, Dryer, Microwave, Range, Refrigerator, Washer
Features
- At Least 1 Bathtub
- Basement: Full,Sump Pump
- Number of fireplaces: 1
- Fireplace features: One, Gas
Interior area
- Total interior livable area: 1,429 sqft
- Finished area above ground: 1,429
- Finished area below ground: 0
Property
Parking
- Total spaces: 1
- Parking features: Attached
- Attached garage spaces: 1
Accessibility
- Accessibility features: Laundry 1st Floor, Level Drive, Level Lot
Features
- Patio & porch: Patio
- Fencing: Fenced
Lot
- Size: 7,405 sqft
- Dimensions: 54x140
- Features: Sidewalk
Details
- Parcel number: 316109301
- Zoning: Residential
- Special conditions: Arms Length
Construction
Type & style
- Home type: SingleFamily
- Architectural style: Cape Cod
- Property subtype: Single Family Residence
Materials
- Vinyl Siding
- Foundation: Block
Condition
- New construction: No
- Year built: 1941
Utilities & green energy
- Sewer: Public Sewer
- Water: Public
Community & neighborhood
Location
- Region: Appleton
Price history
| Date | Event | Price |
|---|---|---|
| 4/21/2025 | Sold | $295,000+7.3%$206/sqft |
Source: RANW #50303956 Report a problem | ||
| 2/26/2025 | Pending sale | $275,000$192/sqft |
Source: | ||
| 2/26/2025 | Contingent | $275,000$192/sqft |
Source: | ||
| 2/19/2025 | Listed for sale | $275,000+52.8%$192/sqft |
Source: | ||
| 9/6/2023 | Listing removed | -- |
Source: | ||
Public tax history
| Year | Property taxes | Tax assessment |
|---|---|---|
| 2024 | $2,901 -4.5% | $203,900 |
| 2023 | $3,036 -7% | $203,900 +26.6% |
| 2022 | $3,263 -1.5% | $161,000 |
Find assessor info on the county website
Neighborhood: Erb Park
Nearby schools
GreatSchools rating
- 5/10Franklin Elementary SchoolGrades: PK-6Distance: 0.6 mi
- 4/10Kaleidoscope AcademyGrades: 6-8Distance: 0.2 mi
- 7/10North High SchoolGrades: 9-12Distance: 2.9 mi

Get pre-qualified for a loan
At Zillow Home Loans, we can pre-qualify you in as little as 5 minutes with no impact to your credit score.An equal housing lender. NMLS #10287.


