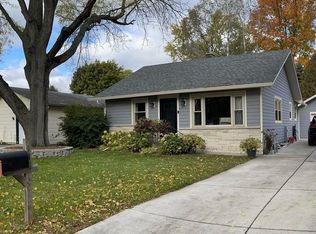Closed
$327,000
714 East Roland STREET, Oconomowoc, WI 53066
2beds
1,050sqft
Single Family Residence
Built in 1972
5,227.2 Square Feet Lot
$333,000 Zestimate®
$311/sqft
$1,765 Estimated rent
Home value
$333,000
$313,000 - $353,000
$1,765/mo
Zestimate® history
Loading...
Owner options
Explore your selling options
What's special
Stylish & Sophisticated Living Just Minutes from Downtown. 2-bedroom, 1-bath residence nestled in a desirable neighborhoods. Boasting timeless charm with modern enhancements, this home features a brand new roof and sleek new siding (2022), ensuring lasting quality and curb appeal.Step inside to discover a thoughtfully designed interior with rich natural light and inviting spaces perfect for both relaxation and entertaining. The expansive yard offers a private retreat, ideal for outdoor dining, weekend gatherings, or simply enjoying your morning coffee.Located just moments from downtown's finest dining, shopping, and cultural experiences, this elegant home offers the perfect blend of comfort, style, and convenience.
Zillow last checked: 8 hours ago
Listing updated: September 04, 2025 at 08:10am
Listed by:
Tiffany Cusatis 2627325800,
Redefined Realty Advisors LLC
Bought with:
Tanner M Smith
Source: WIREX MLS,MLS#: 1928032 Originating MLS: Metro MLS
Originating MLS: Metro MLS
Facts & features
Interior
Bedrooms & bathrooms
- Bedrooms: 2
- Bathrooms: 1
- Full bathrooms: 1
- Main level bedrooms: 2
Primary bedroom
- Level: Main
- Area: 169
- Dimensions: 13 x 13
Bedroom 2
- Level: Main
- Area: 130
- Dimensions: 13 x 10
Kitchen
- Level: Main
- Area: 168
- Dimensions: 14 x 12
Living room
- Level: Main
- Area: 210
- Dimensions: 15 x 14
Heating
- Natural Gas, Forced Air
Cooling
- Central Air
Appliances
- Included: Dryer, Oven, Range, Refrigerator, Washer
Features
- High Speed Internet
- Basement: Block,Full
Interior area
- Total structure area: 1,050
- Total interior livable area: 1,050 sqft
Property
Parking
- Total spaces: 1.5
- Parking features: Garage Door Opener, Attached, 1 Car
- Attached garage spaces: 1.5
Features
- Levels: One
- Stories: 1
Lot
- Size: 5,227 sqft
Details
- Parcel number: OCOC0561519
- Zoning: RES
Construction
Type & style
- Home type: SingleFamily
- Architectural style: Ranch
- Property subtype: Single Family Residence
Materials
- Vinyl Siding
Condition
- 21+ Years
- New construction: No
- Year built: 1972
Utilities & green energy
- Sewer: Public Sewer
- Water: Public
- Utilities for property: Cable Available
Community & neighborhood
Location
- Region: Oconomowoc
- Municipality: Oconomowoc
Other
Other facts
- Listing terms: Auction
Price history
| Date | Event | Price |
|---|---|---|
| 9/4/2025 | Sold | $327,000-0.9%$311/sqft |
Source: | ||
| 8/2/2025 | Contingent | $329,900$314/sqft |
Source: | ||
| 7/30/2025 | Price change | $329,900-5.7%$314/sqft |
Source: | ||
| 7/24/2025 | Listed for sale | $349,900$333/sqft |
Source: | ||
Public tax history
Tax history is unavailable.
Neighborhood: 53066
Nearby schools
GreatSchools rating
- 8/10Greenland Elementary SchoolGrades: PK-4Distance: 0.3 mi
- 7/10Nature Hill Intermediate SchoolGrades: 5-8Distance: 0.8 mi
- 6/10Oconomowoc High SchoolGrades: 9-12Distance: 1.4 mi
Schools provided by the listing agent
- High: Oconomowoc
- District: Oconomowoc Area
Source: WIREX MLS. This data may not be complete. We recommend contacting the local school district to confirm school assignments for this home.

Get pre-qualified for a loan
At Zillow Home Loans, we can pre-qualify you in as little as 5 minutes with no impact to your credit score.An equal housing lender. NMLS #10287.
