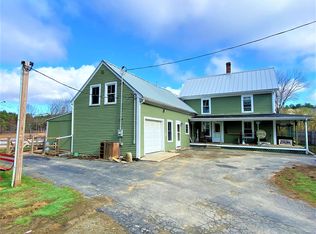Closed
Listed by:
Marc Tieger,
Tieger Realty Co. Inc. 603-532-8765
Bought with: Bean Group / Bedford
$615,000
714 Gilmore Pond Road, Jaffrey, NH 03452
3beds
2,032sqft
Single Family Residence
Built in 2022
1.58 Acres Lot
$645,600 Zestimate®
$303/sqft
$3,394 Estimated rent
Home value
$645,600
$613,000 - $678,000
$3,394/mo
Zestimate® history
Loading...
Owner options
Explore your selling options
What's special
COUNTRY CHARMER!! Introducing this brand new, delightful, New Englander with contemporary flair, desirably located just outside of Jaffrey Center Village and a short distance to pristine Gilmore Pond. Custom built by Highgate Homes, this 2,000+ square foot home offers a spacious propane-fireplaced living room which opens to a large dining area and full kitchen with white maple Shaker-style cabinets and stainless steel appliances. There’s also a lavatory on the first floor, as well as direct entry to the attached 2 car garage. Upstairs you’ll find a large principal bedroom with a ¾ tile bath and several closets (one is a generous-sized walk-in), two nice sized bedrooms, a full bathroom and convenient laundry. The full walk-out basement provides easy access for your snow blower, landscape vehicles, or it can be included in finished space at some time. This is truly a lovely home with beautiful hardwood and tile floors, very well insulated, and features propane heat, hot water and central air conditioning. Driveway is paved!
Zillow last checked: 8 hours ago
Listing updated: July 14, 2023 at 12:49pm
Listed by:
Marc Tieger,
Tieger Realty Co. Inc. 603-532-8765
Bought with:
Holly Vance-McKellar
Bean Group / Bedford
Source: PrimeMLS,MLS#: 4940972
Facts & features
Interior
Bedrooms & bathrooms
- Bedrooms: 3
- Bathrooms: 3
- Full bathrooms: 1
- 3/4 bathrooms: 1
- 1/2 bathrooms: 1
Heating
- Propane, Forced Air
Cooling
- Central Air
Appliances
- Included: Dishwasher, Microwave, Electric Range, Refrigerator, Propane Water Heater
- Laundry: Laundry Hook-ups, 2nd Floor Laundry
Features
- Kitchen Island, Primary BR w/ BA, Vaulted Ceiling(s), Walk-In Closet(s), Programmable Thermostat
- Flooring: Carpet, Hardwood, Tile
- Doors: ENERGY STAR Qualified Doors
- Windows: Screens, Double Pane Windows, ENERGY STAR Qualified Windows, Low Emissivity Windows
- Basement: Bulkhead,Full,Unfinished,Walkout,Walk-Out Access
- Has fireplace: Yes
- Fireplace features: Gas
Interior area
- Total structure area: 3,236
- Total interior livable area: 2,032 sqft
- Finished area above ground: 2,032
- Finished area below ground: 0
Property
Parking
- Total spaces: 6
- Parking features: Paved, Direct Entry, Finished, Garage, Parking Spaces 6+, Attached
- Garage spaces: 2
Accessibility
- Accessibility features: 1st Floor 1/2 Bathroom, 1st Floor Hrd Surfce Flr, Bathroom w/Step-in Shower, Bathroom w/Tub, Hard Surface Flooring, Paved Parking
Features
- Levels: Two
- Stories: 2
- Patio & porch: Porch, Covered Porch
- Exterior features: Deck
- Has view: Yes
- View description: Mountain(s)
- Waterfront features: Wetlands
- Frontage length: Road frontage: 192
Lot
- Size: 1.58 Acres
- Features: Country Setting, Landscaped, Views, Wooded
Details
- Parcel number: JAFFM228B44L3
- Zoning description: Residence "A"
Construction
Type & style
- Home type: SingleFamily
- Architectural style: Contemporary,New Englander
- Property subtype: Single Family Residence
Materials
- Cellulose Insulation, Fiberglss Batt Insulation, Foam Insulation, Foam/ClkAirSl Insulation, Wood Frame, Vinyl Siding
- Foundation: Poured Concrete
- Roof: Architectural Shingle
Condition
- New construction: Yes
- Year built: 2022
Utilities & green energy
- Electric: 200+ Amp Service, Circuit Breakers
- Sewer: 1250 Gallon, Private Sewer, Septic Tank
- Utilities for property: Cable, Propane
Community & neighborhood
Security
- Security features: Carbon Monoxide Detector(s), Smoke Detector(s), Hardwired Smoke Detector
Location
- Region: Jaffrey
Other
Other facts
- Road surface type: Paved
Price history
| Date | Event | Price |
|---|---|---|
| 7/12/2023 | Sold | $615,000-0.6%$303/sqft |
Source: | ||
| 5/30/2023 | Price change | $619,000-1.6%$305/sqft |
Source: | ||
| 1/17/2023 | Listed for sale | $629,000$310/sqft |
Source: | ||
Public tax history
| Year | Property taxes | Tax assessment |
|---|---|---|
| 2024 | $10,568 -1.9% | $322,205 -0.3% |
| 2023 | $10,776 +591.2% | $323,110 +542.2% |
| 2022 | $1,559 +31080% | $50,310 +30390.9% |
Find assessor info on the county website
Neighborhood: 03452
Nearby schools
GreatSchools rating
- 3/10Jaffrey Grade SchoolGrades: PK-5Distance: 1.6 mi
- 4/10Jaffrey-Rindge Middle SchoolGrades: 6-8Distance: 2 mi
- 9/10Conant High SchoolGrades: 9-12Distance: 2 mi
Schools provided by the listing agent
- Elementary: Jaffrey Grade School
- Middle: Jaffrey-Rindge Middle School
- High: Conant High School
- District: Jaffrey-Rindge Coop Sch Dst
Source: PrimeMLS. This data may not be complete. We recommend contacting the local school district to confirm school assignments for this home.
Get pre-qualified for a loan
At Zillow Home Loans, we can pre-qualify you in as little as 5 minutes with no impact to your credit score.An equal housing lender. NMLS #10287.
