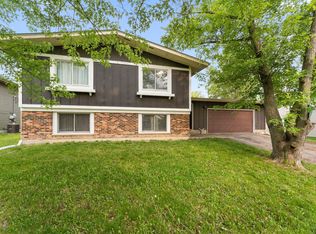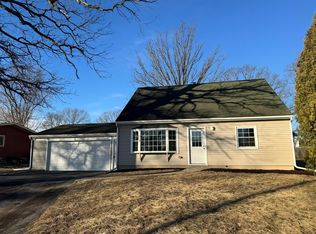Closed
$258,000
714 Governor Rd, Valparaiso, IN 46385
4beds
2,332sqft
Single Family Residence
Built in 1978
10,497.96 Square Feet Lot
$-- Zestimate®
$111/sqft
$2,926 Estimated rent
Home value
Not available
Estimated sales range
Not available
$2,926/mo
Zestimate® history
Loading...
Owner options
Explore your selling options
What's special
This charming 4 bedroom 3 bath home which was rebuilt from the foundation up in 2008 due to a fire. It is conveniently located off of Rt. 6 just minutes from downtown Valparaiso and Portage. On the main level you have an open concept kitchen and living area, a full bathroom which features a walk-in tub, a primary bedroom with it's own shower, and an additional bedroom . On the lower level you will find a large family room with a fireplace which could be great for entertaining or just catching your favorite show. There are also two additional bedrooms, a full bath and a laundry room. This home also comes with an HSA home warranty for added piece of mind. Come and make it yours today!
Zillow last checked: 8 hours ago
Listing updated: October 31, 2024 at 07:56pm
Listed by:
Mark Pierce,
McColly Real Estate 219-663-9922
Bought with:
Wendy Hammonds, RB14045104
Key Realty Indiana, LLC
Source: NIRA,MLS#: 809460
Facts & features
Interior
Bedrooms & bathrooms
- Bedrooms: 4
- Bathrooms: 3
- Full bathrooms: 2
- 3/4 bathrooms: 1
Primary bedroom
- Description: carpet
- Area: 202.5
- Dimensions: 13.5 x 15.0
Bedroom 2
- Description: carpet
- Area: 147
- Dimensions: 10.5 x 14.0
Bedroom 3
- Description: carpet
- Area: 189
- Dimensions: 13.5 x 14.0
Bedroom 4
- Description: carpet
- Area: 169
- Dimensions: 13.0 x 13.0
Dining room
- Description: carpet
- Area: 208
- Dimensions: 13.0 x 16.0
Family room
- Description: carpet
- Area: 364.5
- Dimensions: 27.0 x 13.5
Kitchen
- Description: ceramic tile
- Area: 210
- Dimensions: 14.0 x 15.0
Laundry
- Description: ceramic tile
- Area: 33
- Dimensions: 5.5 x 6.0
Heating
- Forced Air, Natural Gas
Appliances
- Included: Dishwasher, Refrigerator, Washer, Microwave, Dryer
- Laundry: Laundry Room, Washer Hookup, Lower Level
Features
- Ceiling Fan(s), See Remarks, Recessed Lighting, Pantry, Other, Open Floorplan, Kitchen Island, Entrance Foyer
- Has basement: No
- Number of fireplaces: 1
- Fireplace features: Family Room, Wood Burning, Lower Level
Interior area
- Total structure area: 2,332
- Total interior livable area: 2,332 sqft
- Finished area above ground: 1,120
Property
Parking
- Total spaces: 2
- Parking features: Attached, Driveway, Garage Door Opener
- Attached garage spaces: 2
- Has uncovered spaces: Yes
Features
- Levels: Bi-Level
- Patio & porch: Deck
- Exterior features: Private Yard, Storage
- Pool features: None
- Fencing: Back Yard,Wood,Fenced
- Has view: Yes
- View description: Neighborhood
Lot
- Size: 10,497 sqft
- Dimensions: 75 x 140
- Features: Sloped
Details
- Parcel number: 640629451015.000015
Construction
Type & style
- Home type: SingleFamily
- Property subtype: Single Family Residence
Condition
- New construction: No
- Year built: 1978
Utilities & green energy
- Electric: 100 Amp Service
- Sewer: Public Sewer
- Water: Public
Community & neighborhood
Community
- Community features: None
Location
- Region: Valparaiso
- Subdivision: St Michaels American Russian
HOA & financial
HOA
- Has HOA: Yes
- HOA fee: $300 annually
- Amenities included: Snow Removal, Trash
- Association name: South Haven HOA
- Association phone: 219-759-1875
Other
Other facts
- Listing agreement: Exclusive Right To Sell
- Listing terms: Cash,Conventional
- Road surface type: Paved
Price history
| Date | Event | Price |
|---|---|---|
| 10/31/2024 | Sold | $258,000-0.8%$111/sqft |
Source: | ||
| 9/17/2024 | Contingent | $260,000$111/sqft |
Source: | ||
| 9/1/2024 | Listed for sale | $260,000$111/sqft |
Source: | ||
Public tax history
| Year | Property taxes | Tax assessment |
|---|---|---|
| 2024 | $4,099 +13.5% | $241,500 +0.3% |
| 2023 | $3,612 +187.3% | $240,800 +15.5% |
| 2022 | $1,257 +17.9% | $208,400 +9.5% |
Find assessor info on the county website
Neighborhood: South Haven
Nearby schools
GreatSchools rating
- 3/10Paul Saylor Elementary SchoolGrades: K-5Distance: 0.4 mi
- 6/10Willowcreek Middle SchoolGrades: 6-8Distance: 3.8 mi
- 4/10Portage High SchoolGrades: 9-12Distance: 2.1 mi
Get pre-qualified for a loan
At Zillow Home Loans, we can pre-qualify you in as little as 5 minutes with no impact to your credit score.An equal housing lender. NMLS #10287.

