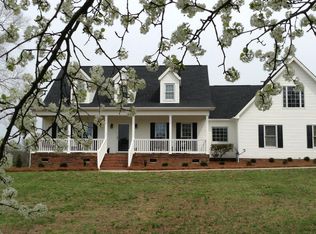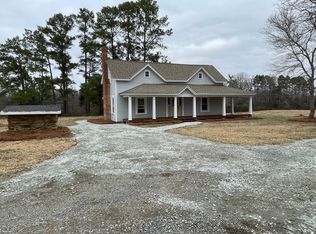Closed
$399,900
714 Helms Efird Rd, Marshville, NC 28103
3beds
2,028sqft
Modular
Built in 2005
2 Acres Lot
$405,000 Zestimate®
$197/sqft
$2,239 Estimated rent
Home value
$405,000
$377,000 - $433,000
$2,239/mo
Zestimate® history
Loading...
Owner options
Explore your selling options
What's special
New Price Alert! $399,900 plus up to $5000 in Seller Paid Concessions, with acceptable offer. Making this beautiful home an even greater value!! Back on Market – Buyer Financing Fell Through! Appraised & inspected with no issues — this home is solid and move-in ready! Metal roof (Put Your Last Roof on First), screened porch, oversized garage, and 2 acres bordering a GORGEOUS 2 ACRE POND! A RARE find - giving you year-round water views and a setting that feels like your own private retreat! Don’t miss your second chance—schedule a showing today! As of August 14, 2025, true market time (DOM) is 9 days. External platforms may reflect extra days from time under contract. Unlike anything else! This 3-BR, 2-BA home sits on 2 acres with stunning pond views, quiet retreat surrounded by nature. 2,028 sq ft with large eat-in kitchen, cozy fireplace, and Extra large bedroom closets! Relax on the screened porch overlooking the pond or around backyard fire pit. Spacious yard for gardening or play. Outside features: detached 2-car garage, wired workshop, lean-to, porch swing, and EXTRA LARGE canopy for RV/boat/vehicles. Concrete pad connects back of home to front walk. Private well with softener, encapsulated crawl space. A perfect blend of comfort & charm!
Zillow last checked: 8 hours ago
Listing updated: November 21, 2025 at 06:01am
Listing Provided by:
Sandy Conley sconley@themosergroupinc.com,
Moser Group, Inc., The
Bought with:
Mike Koman
EXP Realty LLC Ballantyne
Source: Canopy MLS as distributed by MLS GRID,MLS#: 4263348
Facts & features
Interior
Bedrooms & bathrooms
- Bedrooms: 3
- Bathrooms: 2
- Full bathrooms: 2
- Main level bedrooms: 3
Primary bedroom
- Features: Ceiling Fan(s), En Suite Bathroom, Garden Tub, Walk-In Closet(s)
- Level: Main
- Area: 245.88 Square Feet
- Dimensions: 16' 8" X 14' 9"
Heating
- Forced Air
Cooling
- Central Air
Appliances
- Included: Dishwasher, Electric Oven, Electric Range, Electric Water Heater, Microwave, Refrigerator with Ice Maker, Washer/Dryer, Water Softener
- Laundry: Mud Room, Main Level
Features
- Attic Other, Soaking Tub, Kitchen Island, Walk-In Closet(s)
- Flooring: Carpet, Linoleum, Vinyl
- Doors: French Doors, Screen Door(s)
- Has basement: No
- Attic: Other
- Fireplace features: Great Room, Wood Burning
Interior area
- Total structure area: 2,028
- Total interior livable area: 2,028 sqft
- Finished area above ground: 2,028
- Finished area below ground: 0
Property
Parking
- Total spaces: 4
- Parking features: Detached Carport, Driveway, Detached Garage, RV Access/Parking, Garage on Main Level
- Garage spaces: 2
- Carport spaces: 2
- Covered spaces: 4
- Has uncovered spaces: Yes
Accessibility
- Accessibility features: Two or More Access Exits, No Interior Steps
Features
- Levels: One
- Stories: 1
- Patio & porch: Covered, Front Porch, Screened
- Exterior features: Fire Pit, Other - See Remarks
- Has view: Yes
- View description: Water
- Has water view: Yes
- Water view: Water
Lot
- Size: 2 Acres
- Dimensions: 87,120 sq ft
- Features: Cleared, Level, Wooded, Views, Other - See Remarks
Details
- Additional structures: Shed(s), Workshop, Other
- Parcel number: 02214030B
- Zoning: AZ3
- Special conditions: Standard
Construction
Type & style
- Home type: SingleFamily
- Architectural style: Ranch
- Property subtype: Modular
Materials
- Vinyl
- Foundation: Crawl Space
- Roof: Metal
Condition
- New construction: No
- Year built: 2005
Utilities & green energy
- Sewer: Other - See Remarks
- Water: Well
- Utilities for property: Cable Available, Electricity Connected
Community & neighborhood
Security
- Security features: Smoke Detector(s)
Location
- Region: Marshville
- Subdivision: None
Other
Other facts
- Listing terms: Cash,Conventional,FHA,USDA Loan,VA Loan
- Road surface type: Gravel, Paved
Price history
| Date | Event | Price |
|---|---|---|
| 11/20/2025 | Sold | $399,900$197/sqft |
Source: | ||
| 10/6/2025 | Price change | $399,900-3.8%$197/sqft |
Source: | ||
| 9/2/2025 | Price change | $415,900-2.1%$205/sqft |
Source: | ||
| 7/1/2025 | Listed for sale | $424,900$210/sqft |
Source: | ||
Public tax history
| Year | Property taxes | Tax assessment |
|---|---|---|
| 2025 | $2,090 +3.3% | $416,900 +36.4% |
| 2024 | $2,023 +1% | $305,700 |
| 2023 | $2,003 | $305,700 |
Find assessor info on the county website
Neighborhood: 28103
Nearby schools
GreatSchools rating
- 8/10Marshville Elementary SchoolGrades: PK-5Distance: 2.2 mi
- 6/10East Union Middle SchoolGrades: 6-8Distance: 1.3 mi
- 4/10Forest Hills High SchoolGrades: 9-12Distance: 0.7 mi
Schools provided by the listing agent
- Elementary: Marshville
- Middle: East Union
- High: Forest Hills
Source: Canopy MLS as distributed by MLS GRID. This data may not be complete. We recommend contacting the local school district to confirm school assignments for this home.
Get a cash offer in 3 minutes
Find out how much your home could sell for in as little as 3 minutes with a no-obligation cash offer.
Estimated market value$405,000
Get a cash offer in 3 minutes
Find out how much your home could sell for in as little as 3 minutes with a no-obligation cash offer.
Estimated market value
$405,000

