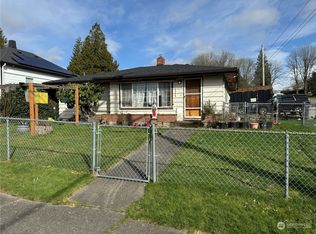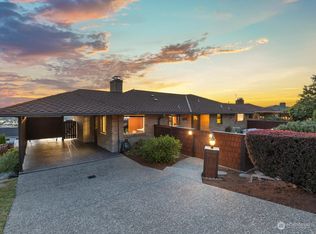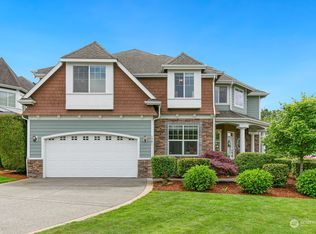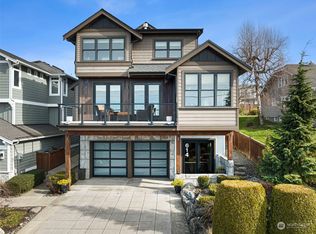Sold
Listed by:
Gina Weigum,
Windermere Real Estate/East
Bought with: Sea to Sky Realty
$1,110,000
714 High Avenue S, Renton, WA 98057
4beds
3,324sqft
Single Family Residence
Built in 1971
10,075.43 Square Feet Lot
$-- Zestimate®
$334/sqft
$4,174 Estimated rent
Home value
Not available
Estimated sales range
Not available
$4,174/mo
Zestimate® history
Loading...
Owner options
Explore your selling options
What's special
Beautifully Remodeled 4-Bedroom Home with Seattle and Lake Washington VIEWS! This 3,595 SF home sits on a 10,000+ SF lot and features a new roof, modern kitchen with Quartz countertops, new appliances and fully updated bathrooms. Enjoy multiple living spaces—family room, bonus room, and media room with wet bar—plus two laundry areas. New LVP flooring, tile and plush carpet throughout. Two new Hot H20 tanks. Enjoy outdoor living on the expansive multi-level deck, shaded by vining grapes over a charming trellis. A detached dwelling offers endless possibilities - guest house, studio apartment, home gym or workshop. Ample RV and boat parking make this home move-in ready with flexible living and room to enjoy it all.
Zillow last checked: 8 hours ago
Listing updated: January 19, 2026 at 04:03am
Listed by:
Gina Weigum,
Windermere Real Estate/East
Bought with:
Juan He, 135571
Sea to Sky Realty
Source: NWMLS,MLS#: 2417134
Facts & features
Interior
Bedrooms & bathrooms
- Bedrooms: 4
- Bathrooms: 4
- Full bathrooms: 2
- 3/4 bathrooms: 1
- 1/2 bathrooms: 1
- Main level bathrooms: 1
Bonus room
- Level: Lower
Den office
- Level: Lower
Entry hall
- Level: Split
Family room
- Level: Lower
Great room
- Level: Lower
Kitchen with eating space
- Level: Main
Living room
- Level: Main
Utility room
- Level: Lower
Heating
- Fireplace, Radiant, Electric, Geothermal
Cooling
- None
Appliances
- Included: Dishwasher(s), Microwave(s), Refrigerator(s), Stove(s)/Range(s), Water Heater: Electric and Gas, Water Heater Location: Basement and Garage
Features
- Bath Off Primary
- Flooring: Ceramic Tile, Vinyl Plank, Carpet
- Basement: Finished
- Number of fireplaces: 2
- Fireplace features: Wood Burning, Lower Level: 1, Main Level: 1, Fireplace
Interior area
- Total structure area: 3,324
- Total interior livable area: 3,324 sqft
Property
Parking
- Total spaces: 2
- Parking features: Driveway, Attached Garage, RV Parking
- Has attached garage: Yes
- Covered spaces: 2
Features
- Levels: Multi/Split
- Entry location: Split
- Patio & porch: Bath Off Primary, Fireplace, Water Heater
- Has view: Yes
- View description: City, Lake, Territorial
- Has water view: Yes
- Water view: Lake
Lot
- Size: 10,075 sqft
- Features: Paved, Sidewalk, Cable TV, Deck, Fenced-Partially, Gas Available, Irrigation, Outbuildings, RV Parking
- Topography: Level
- Residential vegetation: Fruit Trees, Garden Space
Details
- Parcel number: 3294700351
- Special conditions: Standard
Construction
Type & style
- Home type: SingleFamily
- Architectural style: Traditional
- Property subtype: Single Family Residence
Materials
- Brick, Cement/Concrete, Wood Siding
- Foundation: Poured Concrete
- Roof: Composition
Condition
- Year built: 1971
Utilities & green energy
- Electric: Company: Puget Sound Energy
- Sewer: Sewer Connected, Company: City of Renton
- Water: Public, Company: City of Renton
Community & neighborhood
Location
- Region: Renton
- Subdivision: Renton Hill
Other
Other facts
- Listing terms: Cash Out,Conventional,FHA,VA Loan
- Cumulative days on market: 62 days
Price history
| Date | Event | Price |
|---|---|---|
| 12/19/2025 | Sold | $1,110,000-3.5%$334/sqft |
Source: | ||
| 11/23/2025 | Pending sale | $1,150,000$346/sqft |
Source: | ||
| 11/13/2025 | Price change | $1,150,000-4%$346/sqft |
Source: | ||
| 10/3/2025 | Price change | $1,198,000-4.2%$360/sqft |
Source: | ||
| 10/1/2025 | Listed for sale | $1,250,000$376/sqft |
Source: | ||
Public tax history
| Year | Property taxes | Tax assessment |
|---|---|---|
| 2024 | $8,451 +9.2% | $812,000 +14.9% |
| 2023 | $7,739 +0.2% | $707,000 -8.8% |
| 2022 | $7,725 +5.3% | $775,000 +22% |
Find assessor info on the county website
Neighborhood: Renton Hill
Nearby schools
GreatSchools rating
- 6/10Talbot Hill Elementary SchoolGrades: K-5Distance: 1.2 mi
- 4/10Dimmitt Middle SchoolGrades: 6-8Distance: 2 mi
- 3/10Renton Senior High SchoolGrades: 9-12Distance: 0.9 mi
Schools provided by the listing agent
- Elementary: Talbot Hill Elem
- Middle: Dimmitt Mid
- High: Renton Snr High
Source: NWMLS. This data may not be complete. We recommend contacting the local school district to confirm school assignments for this home.
Get pre-qualified for a loan
At Zillow Home Loans, we can pre-qualify you in as little as 5 minutes with no impact to your credit score.An equal housing lender. NMLS #10287.



