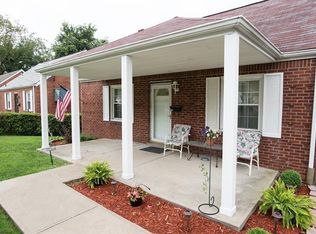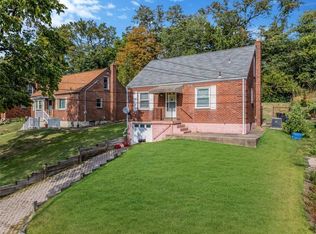Sold for $192,000 on 05/16/24
$192,000
714 Irwin Run Rd, West Mifflin, PA 15122
3beds
--sqft
Single Family Residence
Built in 1952
6,534 Square Feet Lot
$203,800 Zestimate®
$--/sqft
$1,509 Estimated rent
Home value
$203,800
$190,000 - $218,000
$1,509/mo
Zestimate® history
Loading...
Owner options
Explore your selling options
What's special
Welcome home to 714 Irwin Run, a move-in ready abode where charm meets functionality. You will be welcomed with a quaint front porch, adorned with teak wood tiles, perfect for unwinding. Step inside to discover a meticulously maintained interior boasting refinished hardwood floors in the versatile living spaces. The updated kitchen, a haven for culinary enthusiasts, showcases granite counters, stainless steel appliances, and ample storage. Three cozy bedrooms offer comfort, while the newly renovated bathroom adds a touch of modern elegance. Entertainment beckons in the finished game room with a bar area, ideal for gatherings or relaxation. Outside, a composite covered rear deck offers stunning views amidst beautifully landscaped surroundings, creating a serene retreat. Nestled in a tranquil locale yet conveniently close to Lebanon Church and Waterfront retail options, this residence balances peaceful living with suburban accessibility.
Zillow last checked: 8 hours ago
Listing updated: May 17, 2024 at 07:34am
Listed by:
Mark McClinchie 412-407-5720,
COMPASS PENNSYLVANIA, LLC
Bought with:
Kim Stotlemyer
COLDWELL BANKER REALTY
Source: WPMLS,MLS#: 1637170 Originating MLS: West Penn Multi-List
Originating MLS: West Penn Multi-List
Facts & features
Interior
Bedrooms & bathrooms
- Bedrooms: 3
- Bathrooms: 1
- Full bathrooms: 1
Primary bedroom
- Level: Main
- Dimensions: 11x10
Bedroom 2
- Level: Upper
- Dimensions: 16x11
Bedroom 3
- Level: Upper
- Dimensions: 13x10
Dining room
- Level: Main
- Dimensions: 11x9
Game room
- Level: Lower
- Dimensions: 18x11
Kitchen
- Level: Main
- Dimensions: 11x10
Laundry
- Level: Lower
- Dimensions: 12x10
Living room
- Level: Main
- Dimensions: 16x11
Heating
- Forced Air, Gas
Cooling
- Central Air
Appliances
- Included: Some Gas Appliances, Dryer, Dishwasher, Microwave, Refrigerator, Stove, Washer
Features
- Flooring: Carpet, Ceramic Tile, Hardwood
- Windows: Multi Pane
- Basement: Finished
Property
Parking
- Total spaces: 1
- Parking features: Built In, Garage Door Opener
- Has attached garage: Yes
Features
- Levels: One and One Half
- Stories: 1
Lot
- Size: 6,534 sqft
- Dimensions: 50 x 120
Details
- Parcel number: 0244B00056000000
Construction
Type & style
- Home type: SingleFamily
- Architectural style: Cape Cod
- Property subtype: Single Family Residence
Materials
- Brick
- Roof: Asphalt
Condition
- Resale
- Year built: 1952
Utilities & green energy
- Sewer: Public Sewer
- Water: Public
Community & neighborhood
Community
- Community features: Public Transportation
Location
- Region: West Mifflin
Price history
| Date | Event | Price |
|---|---|---|
| 5/16/2024 | Sold | $192,000+1.6% |
Source: | ||
| 4/13/2024 | Contingent | $189,000 |
Source: | ||
| 3/11/2024 | Price change | $189,000-2.6% |
Source: | ||
| 3/1/2024 | Listed for sale | $194,000 |
Source: | ||
| 2/6/2024 | Contingent | $194,000 |
Source: | ||
Public tax history
| Year | Property taxes | Tax assessment |
|---|---|---|
| 2025 | $4,961 +26.2% | $114,300 +18.7% |
| 2024 | $3,932 +1297% | $96,300 +61.8% |
| 2023 | $281 | $59,500 -23.2% |
Find assessor info on the county website
Neighborhood: 15122
Nearby schools
GreatSchools rating
- 5/10Clara Barton El SchoolGrades: K-3Distance: 1.6 mi
- 4/10West Mifflin Area Middle SchoolGrades: 4-8Distance: 3.1 mi
- 2/10West Mifflin Area High SchoolGrades: 9-12Distance: 3 mi
Schools provided by the listing agent
- District: West Mifflin Area
Source: WPMLS. This data may not be complete. We recommend contacting the local school district to confirm school assignments for this home.

Get pre-qualified for a loan
At Zillow Home Loans, we can pre-qualify you in as little as 5 minutes with no impact to your credit score.An equal housing lender. NMLS #10287.

