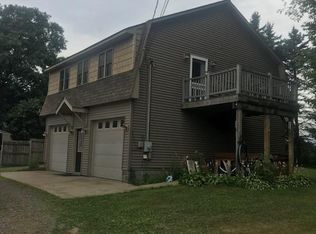Sold for $400,000 on 08/28/24
$400,000
714 James St, Apollo, PA 15613
4beds
2,395sqft
Single Family Residence
Built in 2006
0.74 Acres Lot
$419,100 Zestimate®
$167/sqft
$2,280 Estimated rent
Home value
$419,100
$373,000 - $474,000
$2,280/mo
Zestimate® history
Loading...
Owner options
Explore your selling options
What's special
Welcome to your perfect ranch style home nestled in a picturesque country setting. Charming large home offers an unparalleled blend of comfort, style and convenience with a custom design. Enjoy cooking and dining in the open concept kitchen, illuminated by skylights. Step outside to the deck and relax under the charming gazebo, offering a breathtaking view and overlooking the completely fenced in back yard great for family and pets. Escape to the massive master suite, featuring a lavish ensuite bathroom and an expansive walk-in closet for all your storage needs. The spacious second bedroom on main level or the large suite in the lower level are perfect for family members or guests, ensuring everyone has their own comfortable haven. The gameroom has french and sliding doors to the outside. The 3 car integral garage offers vehicle space and storage space. Large driveway for many guests. Oversized shed for lawn care. Don't miss this perfect blend of comfort and updated style.
Zillow last checked: 8 hours ago
Listing updated: August 29, 2024 at 05:01am
Listed by:
Maria Lapiana 724-327-5161,
HOWARD HANNA REAL ESTATE SERVICES
Bought with:
Jennifer Mascaro
COLDWELL BANKER REALTY
Source: WPMLS,MLS#: 1662633 Originating MLS: West Penn Multi-List
Originating MLS: West Penn Multi-List
Facts & features
Interior
Bedrooms & bathrooms
- Bedrooms: 4
- Bathrooms: 3
- Full bathrooms: 3
Primary bedroom
- Level: Main
- Dimensions: 23x17
Bedroom 2
- Level: Main
- Dimensions: 19x11
Bedroom 3
- Level: Main
- Dimensions: 11x09
Bedroom 4
- Level: Lower
- Dimensions: 20x11
Dining room
- Level: Main
- Dimensions: 18x12
Game room
- Level: Lower
- Dimensions: 29x23
Kitchen
- Level: Main
- Dimensions: 17x14
Laundry
- Level: Lower
- Dimensions: 11x06
Living room
- Level: Main
- Dimensions: 17x17
Heating
- Electric, Heat Pump
Cooling
- Central Air
Appliances
- Included: Some Electric Appliances, Cooktop, Dishwasher, Microwave, Refrigerator
Features
- Jetted Tub, Kitchen Island, Window Treatments
- Flooring: Ceramic Tile, Vinyl, Carpet
- Windows: Screens, Window Treatments
- Basement: Finished,Walk-Out Access
Interior area
- Total structure area: 2,395
- Total interior livable area: 2,395 sqft
Property
Parking
- Total spaces: 3
- Parking features: Built In, Garage Door Opener
- Has attached garage: Yes
Features
- Levels: One
- Stories: 1
- Pool features: None
- Has spa: Yes
Lot
- Size: 0.74 Acres
- Dimensions: 100 x 179
Details
- Parcel number: 6203140054
Construction
Type & style
- Home type: SingleFamily
- Architectural style: Ranch
- Property subtype: Single Family Residence
Materials
- Vinyl Siding
- Roof: Asphalt
Condition
- Resale
- Year built: 2006
Utilities & green energy
- Sewer: Public Sewer
- Water: Public
Community & neighborhood
Location
- Region: Apollo
Price history
| Date | Event | Price |
|---|---|---|
| 8/28/2024 | Sold | $400,000-2.9%$167/sqft |
Source: | ||
| 7/16/2024 | Contingent | $412,000$172/sqft |
Source: | ||
| 7/12/2024 | Listed for sale | $412,000$172/sqft |
Source: | ||
| 7/8/2024 | Contingent | $412,000$172/sqft |
Source: | ||
| 7/2/2024 | Listed for sale | $412,000$172/sqft |
Source: | ||
Public tax history
| Year | Property taxes | Tax assessment |
|---|---|---|
| 2024 | $5,344 +10.9% | $33,830 |
| 2023 | $4,820 +2.9% | $33,830 |
| 2022 | $4,685 +4.9% | $33,830 |
Find assessor info on the county website
Neighborhood: 15613
Nearby schools
GreatSchools rating
- 6/10Bon Air El SchoolGrades: K-3Distance: 3.3 mi
- 6/10Charles A Huston Middle SchoolGrades: 6-8Distance: 2.9 mi
- 5/10Burrell High SchoolGrades: 9-12Distance: 2.9 mi
Schools provided by the listing agent
- District: Burrell
Source: WPMLS. This data may not be complete. We recommend contacting the local school district to confirm school assignments for this home.

Get pre-qualified for a loan
At Zillow Home Loans, we can pre-qualify you in as little as 5 minutes with no impact to your credit score.An equal housing lender. NMLS #10287.
