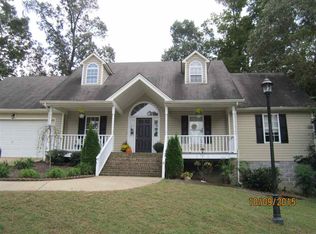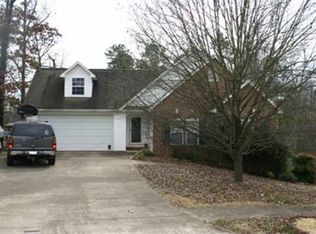Sold for $475,000
$475,000
714 Jenkins Rd NE, Cleveland, TN 37312
4beds
1,931sqft
Single Family Residence
Built in 1969
2.24 Acres Lot
$481,800 Zestimate®
$246/sqft
$2,031 Estimated rent
Home value
$481,800
Estimated sales range
Not available
$2,031/mo
Zestimate® history
Loading...
Owner options
Explore your selling options
What's special
You will not want to miss out on this beautiful mini farm that is situated in NE Bradley County. Completely remodeled 4 bedroom home featuring 2 full bathrooms, a large open kitchen and dining area and hardwood flooring throughout. Large stoned fireplace in the living room is floor to ceiling with a vault with the front door entry and a side carport entry. One level living at its finest, with the primary bedroom ensuite that features a walk in closet, en-suite bathroom with double sinks and a tub/shower combo. The second full bathroom features a stand alone walk in shower. This ranch home overlooks a beautiful Mountain View, and the updates only enhance its charm. With a fully fenced property, there are so many options for the extra outbuilding that could potentially be finished for in-law quarters or a home office, as it features air conditioning and materials for finishing out, and the large barn. There is also an additional spot for an RV with full hook ups including septic 50amp power and water. This property features well and city water, as you can use well water for the outdoors as a perk. The large barn features a large garage, plenty of storage and a workshop, and finally a place to house animals, whether it's horses or livestock. Located conveniently to the town of Cleveland within minutes from shopping, medical, eating, and groceries, if you want a beautiful one level home with some acreage for a small farm, THIS IS IT.
Zillow last checked: 8 hours ago
Listing updated: April 29, 2025 at 09:28am
Listed by:
Brittani Bednarski 423-244-3415,
RE/MAX R. E. Professionals
Bought with:
Comps Non Member Licensee
COMPS ONLY
Source: Greater Chattanooga Realtors,MLS#: 1505013
Facts & features
Interior
Bedrooms & bathrooms
- Bedrooms: 4
- Bathrooms: 2
- Full bathrooms: 2
Primary bedroom
- Level: First
Bedroom
- Level: First
Bedroom
- Level: First
Bedroom
- Level: First
Primary bathroom
- Level: First
Bathroom
- Level: First
Dining room
- Level: First
Kitchen
- Level: First
Laundry
- Level: First
Living room
- Level: First
Heating
- Central, Electric
Cooling
- Central Air, Ceiling Fan(s), Electric
Appliances
- Included: Dishwasher, Electric Range, Free-Standing Electric Oven, Free-Standing Electric Range, Microwave, Refrigerator, Water Heater
- Laundry: Electric Dryer Hookup, Laundry Room, Main Level, Washer Hookup
Features
- Ceiling Fan(s), Double Vanity, Granite Counters, High Ceilings, High Speed Internet, In-Law Floorplan, Kitchen Island, Pantry, Primary Downstairs, Recessed Lighting, Storage, Walk-In Closet(s), Separate Shower, Tub/shower Combo, En Suite
- Flooring: Carpet, Ceramic Tile, Tile, Engineered Hardwood
- Windows: Blinds, Double Pane Windows, Insulated Windows, Screens, Shutters, Vinyl Frames, Window Coverings
- Has basement: No
- Number of fireplaces: 1
- Fireplace features: Gas Starter, Gas Log, Living Room
Interior area
- Total structure area: 1,931
- Total interior livable area: 1,931 sqft
- Finished area above ground: 1,931
Property
Parking
- Total spaces: 2
- Parking features: Concrete, Driveway, Gravel, RV Access/Parking, Kitchen Level
- Carport spaces: 2
Accessibility
- Accessibility features: Accessible Central Living Area, Accessible Doors, Accessible Entrance
Features
- Levels: One
- Stories: 1
- Patio & porch: Covered, Front Porch, Patio, Porch, Porch - Covered
- Exterior features: Fire Pit, Rain Gutters, RV Hookup, Storage
- Pool features: None
- Fencing: Fenced,Full,Perimeter,Wood
- Has view: Yes
- View description: Mountain(s), Rural
Lot
- Size: 2.24 Acres
- Dimensions: 362' x 511' ; 262' x 385'
- Features: Agricultural, Cleared, Farm, Garden, Landscaped, Level, Near Golf Course, Pasture, Views, Rural
Details
- Additional structures: Barn(s), Equipment Building, Garage(s), Outbuilding, RV/Boat Storage, Stable(s), Storage, Workshop
- Parcel number: 028 023.04
- Special conditions: Standard
Construction
Type & style
- Home type: SingleFamily
- Architectural style: Ranch
- Property subtype: Single Family Residence
Materials
- Brick
- Foundation: Slab
- Roof: Metal
Condition
- Updated/Remodeled
- New construction: No
- Year built: 1969
Utilities & green energy
- Sewer: Septic Tank
- Water: Public, See Remarks, Well
- Utilities for property: Cable Available, Electricity Connected, Phone Available, Propane, Underground Utilities, Water Connected
Community & neighborhood
Security
- Security features: Smoke Detector(s), Security System
Community
- Community features: None
Location
- Region: Cleveland
- Subdivision: None
Other
Other facts
- Listing terms: Cash,Conventional,FHA,USDA Loan,VA Loan
- Road surface type: Concrete, Paved
Price history
| Date | Event | Price |
|---|---|---|
| 2/21/2025 | Sold | $475,000-1%$246/sqft |
Source: Greater Chattanooga Realtors #1505013 Report a problem | ||
| 1/19/2025 | Contingent | $479,900$249/sqft |
Source: | ||
| 1/15/2025 | Price change | $479,900-4%$249/sqft |
Source: Greater Chattanooga Realtors #1505013 Report a problem | ||
| 1/1/2025 | Listed for sale | $499,900+53.8%$259/sqft |
Source: Greater Chattanooga Realtors #1505013 Report a problem | ||
| 12/27/2021 | Sold | $325,000$168/sqft |
Source: Public Record Report a problem | ||
Public tax history
| Year | Property taxes | Tax assessment |
|---|---|---|
| 2025 | -- | $92,625 +58.9% |
| 2024 | $1,036 | $58,300 |
| 2023 | $1,036 | $58,300 |
Find assessor info on the county website
Neighborhood: 37312
Nearby schools
GreatSchools rating
- 6/10Charleston Elementary SchoolGrades: PK-5Distance: 4.4 mi
- 6/10Ocoee Middle SchoolGrades: 6-8Distance: 5.1 mi
- 6/10Walker Valley High SchoolGrades: 9-12Distance: 3.5 mi
Schools provided by the listing agent
- Elementary: North Lee Elementary
- Middle: Ocoee Middle
- High: Walker Valley High
Source: Greater Chattanooga Realtors. This data may not be complete. We recommend contacting the local school district to confirm school assignments for this home.

Get pre-qualified for a loan
At Zillow Home Loans, we can pre-qualify you in as little as 5 minutes with no impact to your credit score.An equal housing lender. NMLS #10287.

