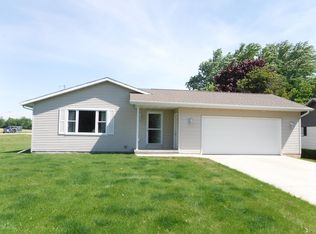Sold
$233,000
714 Menasha St, Reedsville, WI 54230
3beds
1,806sqft
Single Family Residence
Built in 1960
0.26 Acres Lot
$236,200 Zestimate®
$129/sqft
$1,552 Estimated rent
Home value
$236,200
Estimated sales range
Not available
$1,552/mo
Zestimate® history
Loading...
Owner options
Explore your selling options
What's special
Beautifully maintained 3-bedroom, 1.5-bathroom Cape Cod that blends classic charm with modern comfort. Featuring generously sized bedrooms and built-ins throughout, this home offers space and storage in all the right places. Step into a bright and airy living room highlighted by a large picture window that floods the space with natural light. The updated windows throughout the home provide energy efficiency and a fresh, clean feel in every room. Upstairs, you'll find a versatile landing area perfect for a home office, craft nook, or gaming lounge and the third bedroom. Fully fenced-in backyard complete with a 12x15 metal shed offering additional storage space for tools & lawn equipment. Attached garage is 13x41...HOLY COW that is deep for all your toys! 48 hr bind no bind wkds/hldys
Zillow last checked: 8 hours ago
Listing updated: November 16, 2025 at 02:16am
Listed by:
Keith Krepline 920-540-1322,
Coldwell Banker Real Estate Group,
Joelle Zimpel 920-418-0505,
Coldwell Banker Real Estate Group
Bought with:
Chris Peeters
Coldwell Banker Real Estate Group
Source: RANW,MLS#: 50313764
Facts & features
Interior
Bedrooms & bathrooms
- Bedrooms: 3
- Bathrooms: 2
- Full bathrooms: 1
- 1/2 bathrooms: 1
Bedroom 1
- Level: Main
- Dimensions: 14x12
Bedroom 2
- Level: Main
- Dimensions: 14x12
Bedroom 3
- Level: Upper
- Dimensions: 17x13
Kitchen
- Level: Main
- Dimensions: 12x9
Living room
- Level: Main
- Dimensions: 20x14
Other
- Description: Den/Office
- Level: Upper
- Dimensions: 12x9
Heating
- Forced Air
Cooling
- Forced Air, Central Air
Features
- Cable Available, High Speed Internet, Pantry
- Flooring: Wood/Simulated Wood Fl
- Basement: Full
- Has fireplace: No
- Fireplace features: None
Interior area
- Total interior livable area: 1,806 sqft
- Finished area above ground: 1,806
- Finished area below ground: 0
Property
Parking
- Total spaces: 2
- Parking features: Attached, Carport, Garage Door Opener, Tandem
- Attached garage spaces: 2
- Has carport: Yes
Accessibility
- Accessibility features: 1st Floor Bedroom, 1st Floor Full Bath, Level Drive
Features
- Patio & porch: Patio
- Fencing: Fenced
Lot
- Size: 0.26 Acres
Details
- Parcel number: 03650004100500
- Zoning: Residential
- Special conditions: Arms Length
Construction
Type & style
- Home type: SingleFamily
- Architectural style: Cape Cod
- Property subtype: Single Family Residence
Materials
- Brick, Stone, Vinyl Siding
- Foundation: Block
Condition
- New construction: No
- Year built: 1960
Utilities & green energy
- Sewer: Public Sewer
- Water: Public
Community & neighborhood
Location
- Region: Reedsville
Price history
| Date | Event | Price |
|---|---|---|
| 11/14/2025 | Sold | $233,000-0.8%$129/sqft |
Source: RANW #50313764 Report a problem | ||
| 9/27/2025 | Contingent | $234,900$130/sqft |
Source: | ||
| 9/16/2025 | Price change | $234,900-2.1%$130/sqft |
Source: RANW #50313764 Report a problem | ||
| 8/20/2025 | Listed for sale | $239,900+6.6%$133/sqft |
Source: RANW #50313764 Report a problem | ||
| 4/30/2024 | Sold | $225,000$125/sqft |
Source: | ||
Public tax history
| Year | Property taxes | Tax assessment |
|---|---|---|
| 2024 | $3,282 +14.2% | $114,700 |
| 2023 | $2,874 +18.2% | $114,700 |
| 2022 | $2,432 -5.6% | $114,700 +9.6% |
Find assessor info on the county website
Neighborhood: 54230
Nearby schools
GreatSchools rating
- 3/10Reedsville Elementary SchoolGrades: PK-6Distance: 0.8 mi
- 2/10Reedsville High SchoolGrades: 7-12Distance: 0.5 mi
Get pre-qualified for a loan
At Zillow Home Loans, we can pre-qualify you in as little as 5 minutes with no impact to your credit score.An equal housing lender. NMLS #10287.
