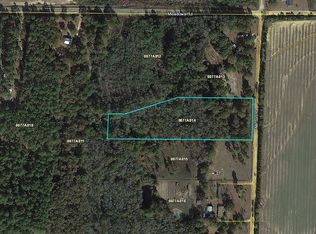Sold for $215,000
$215,000
714 Minton Rd, Sylvester, GA 31791
4beds
1,536sqft
Mobile/Manufactured
Built in 2000
10.35 Acres Lot
$211,200 Zestimate®
$140/sqft
$1,298 Estimated rent
Home value
$211,200
$188,000 - $234,000
$1,298/mo
Zestimate® history
Loading...
Owner options
Explore your selling options
What's special
~ WORTH COUNTY HOME ON 10.35 ACRES ~ This is your opportunity to own your own MINI FARM! Beautiful 4 bedroom 2 bath home with 1,536 sq ft of living space! Offers a great open floor plan with a split bedroom design. Lots of windows for an abundance of natural light! Amazing country kitchen includes a lot of cabinet and countertop space, tiled countertops and complete with appliances! There is a large living room with a fireplace as well as a separate den area! The primary suite features a spacious bedroom, private bath with a double vanity, soaking sub and a separate shower! The three additional bedrooms are located on the opposite side of the home for great privacy for all! The owner has completed many updates including updated laminate wood flooring, updated paint and much more! This lot has so much to offer! It's current setup allows for dogs, cats, cows, chickens, duck goats and other wildlife! This property is already fenced (also with an electric fence), has a large chicken coop, a storage building with lean-to storage and a grilling area, a large covered back porch, power to all buildings, a small duck pond located behind the chicken coop plus a larger creek fed pond near the back of the property! This home will qualify for FHA financing! Shown by appointment only! Call today to setup your private tour!
Zillow last checked: 8 hours ago
Listing updated: July 18, 2025 at 12:18pm
Listed by:
Amanda Wiley & Kyla Standring Team 229-888-6670,
ERA ALL IN ONE REALTY
Bought with:
Non-Member Agent
Non Member Office
Source: SWGMLS,MLS#: 164996
Facts & features
Interior
Bedrooms & bathrooms
- Bedrooms: 4
- Bathrooms: 2
- Full bathrooms: 2
Heating
- Heat: Central Electric, Fireplace(s)
Cooling
- A/C: Central Electric, Ceiling Fan(s)
Appliances
- Included: Dishwasher, Range Hood, Stove/Oven Electric, Electric Water Heater
Features
- Open Floorplan, Pantry, Separate Shower Primary, Walk-In Closet(s), Walls (Sheet Rock), Entrance Foyer
- Flooring: Hardwood, Laminate
- Windows: Mini Blinds, Double Pane Windows
- Has fireplace: Yes
Interior area
- Total structure area: 1,536
- Total interior livable area: 1,536 sqft
Property
Parking
- Total spaces: 2
- Parking features: Driveway Only
- Has uncovered spaces: Yes
Features
- Stories: 1
- Patio & porch: Deck, Porch Covered
- Exterior features: Other-See Remarks
- Fencing: Back Yard
- Waterfront features: None
Lot
- Size: 10.35 Acres
- Dimensions: 10.35
- Features: Corner Lot
Details
- Additional structures: Storage, Workshop, Barn(s)
- Parcel number: 0077A013/012
Construction
Type & style
- Home type: MobileManufactured
- Property subtype: Mobile/Manufactured
Materials
- Vinyl Siding, Metal Trim, Vinyl Trim
- Foundation: Crawl Space, Raised
- Roof: Metal
Condition
- Year built: 2000
Utilities & green energy
- Electric: Gp-Worth
- Sewer: Septic Tank, Septic System On Site
- Water: Well, Private Well On Site
- Utilities for property: Electricity Connected, Water Connected
Community & neighborhood
Security
- Security features: Smoke Detector(s)
Location
- Region: Sylvester
- Subdivision: None
Other
Other facts
- Listing terms: Cash,Conventional
- Ownership: Primary Home
- Road surface type: Dirt, Paved
Price history
| Date | Event | Price |
|---|---|---|
| 7/18/2025 | Sold | $215,000$140/sqft |
Source: SWGMLS #164996 Report a problem | ||
| 6/17/2025 | Pending sale | $215,000$140/sqft |
Source: SWGMLS #164996 Report a problem | ||
| 5/30/2025 | Listed for sale | $215,000+59.3%$140/sqft |
Source: SWGMLS #164996 Report a problem | ||
| 1/12/2022 | Sold | $135,000-3.5%$88/sqft |
Source: Public Record Report a problem | ||
| 11/15/2021 | Price change | $139,900-3.5%$91/sqft |
Source: Tift Area BOR #133308 Report a problem | ||
Public tax history
| Year | Property taxes | Tax assessment |
|---|---|---|
| 2024 | $264 | $26,257 |
| 2023 | $264 -72.4% | $26,257 +4.7% |
| 2022 | $957 +6.2% | $25,075 |
Find assessor info on the county website
Neighborhood: 31791
Nearby schools
GreatSchools rating
- NAWorth County Primary SchoolGrades: PK-2Distance: 9.8 mi
- 4/10Worth County Middle SchoolGrades: 6-8Distance: 9.9 mi
- 4/10Worth County High SchoolGrades: 9-12Distance: 10 mi
