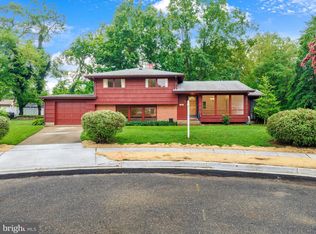Sold for $621,065
$621,065
714 Pin Oak Rd, Severna Park, MD 21146
3beds
1,708sqft
Single Family Residence
Built in 1958
0.31 Acres Lot
$-- Zestimate®
$364/sqft
$3,231 Estimated rent
Home value
Not available
Estimated sales range
Not available
$3,231/mo
Zestimate® history
Loading...
Owner options
Explore your selling options
What's special
EVERGREEN ESTATES! What a sweet home! Let’s dive right into its features. A 16' x 14' screened-in porch was renovated in 2021 and includes new screening and exterior vinyl trim, new doors, beautiful stone flooring, weatherproof siding along the interior lower perimeter, and a cathedral ceiling with a remote-controlled fan and light. A 16' x 15' room addition is currently used as a workshop, featuring a workbench, fluorescent lights, air conditioner, and shelving—spacious enough for both a workshop and a game room. There’s also a 16' x 9' patio for outdoor enjoyment. The kitchen features red oak cabinets, under-cabinet lighting, and a garbage disposal. Recent upgrades and improvements include a newer roof (2023), gutters with Leaf Filters and lifetime service, and kitchen appliances—dishwasher, gas stove/oven, refrigerator, and microwave—all replaced in 2023. The laundry room includes a washer, dryer, utility tub, upright freezer, an additional refrigerator/freezer, and abundant storage space. The water heater was replaced in 2022, and the HVAC system was replaced in 2023. The freshly painted family room boasts a gas fireplace with remote control, perfect for cozy nights. Hardwood floors lie under the carpet in most areas, and the carpeting in the living room, dining room, and family room is less than three years old. The primary bedroom features a walk-in closet. Ceiling fans are installed in each bedroom, as well as in the living room and kitchen. Additional features include a fenced backyard with chain-link fencing and a wood picket fence in the front, an 8' x 10' vinyl-sided storage shed ideal for yard tools, and a two-car carport with attic storage. The Evergreen Estates Community Association (EECA) includes a private playground and swimming pool. LOCATION, LOCATION, LOCATION! Convenient to local schools, grocery stores, restaurants, bike and walking trails, and more.
Zillow last checked: 8 hours ago
Listing updated: May 28, 2025 at 08:26am
Listed by:
Jenn Klarman 240-832-2486,
Long & Foster Real Estate, Inc.
Bought with:
Scott A Danko, 23433
Douglas Realty, LLC
Source: Bright MLS,MLS#: MDAA2108784
Facts & features
Interior
Bedrooms & bathrooms
- Bedrooms: 3
- Bathrooms: 2
- Full bathrooms: 1
- 1/2 bathrooms: 1
Heating
- Forced Air, Other, Natural Gas
Cooling
- Central Air, Ceiling Fan(s), Other, Electric
Appliances
- Included: Microwave, Dishwasher, Disposal, Dryer, Exhaust Fan, Extra Refrigerator/Freezer, Ice Maker, Oven/Range - Gas, Refrigerator, Washer, Water Heater, Gas Water Heater
- Laundry: Dryer In Unit, Lower Level, Washer In Unit
Features
- Attic, Bathroom - Tub Shower, Built-in Features, Ceiling Fan(s), Combination Dining/Living, Floor Plan - Traditional, Kitchen - Country, Recessed Lighting, Upgraded Countertops, Walk-In Closet(s), Soaking Tub, Beamed Ceilings, Cathedral Ceiling(s), High Ceilings, Paneled Walls
- Flooring: Carpet, Ceramic Tile, Laminate, Hardwood, Wood
- Doors: Storm Door(s), Insulated, Six Panel
- Windows: Double Pane Windows, Screens, Window Treatments
- Basement: Full,Finished,Heated,Improved,Interior Entry,Exterior Entry,Rough Bath Plumb,Shelving,Space For Rooms,Walk-Out Access,Windows,Workshop
- Number of fireplaces: 1
- Fireplace features: Glass Doors, Gas/Propane, Insert
Interior area
- Total structure area: 1,708
- Total interior livable area: 1,708 sqft
- Finished area above ground: 1,708
Property
Parking
- Total spaces: 4
- Parking features: Concrete, Attached Carport, Driveway
- Carport spaces: 2
- Uncovered spaces: 2
Accessibility
- Accessibility features: None
Features
- Levels: Multi/Split,Three
- Stories: 3
- Patio & porch: Porch, Screened, Patio
- Exterior features: Sidewalks, Street Lights, Rain Gutters
- Pool features: Community
- Fencing: Picket,Back Yard,Chain Link
- Has view: Yes
- View description: Garden
Lot
- Size: 0.31 Acres
- Features: Cleared, Level
Details
- Additional structures: Above Grade
- Parcel number: 020326014092500
- Zoning: R5
- Special conditions: Standard
Construction
Type & style
- Home type: SingleFamily
- Property subtype: Single Family Residence
Materials
- Brick, Aluminum Siding
- Foundation: Block, Crawl Space
- Roof: Asphalt,Architectural Shingle
Condition
- Very Good
- New construction: No
- Year built: 1958
Details
- Builder model: The Lido
Utilities & green energy
- Sewer: Public Sewer
- Water: Public
Community & neighborhood
Community
- Community features: Pool
Location
- Region: Severna Park
- Subdivision: Evergreen Estates
HOA & financial
HOA
- Has HOA: Yes
- HOA fee: $75 annually
- Amenities included: Pool, Pool Mem Avail, Picnic Area, Common Grounds
- Association name: EVERGREEN ESTATES
Other
Other facts
- Listing agreement: Exclusive Right To Sell
- Ownership: Fee Simple
Price history
| Date | Event | Price |
|---|---|---|
| 5/28/2025 | Sold | $621,065+1%$364/sqft |
Source: | ||
| 5/2/2025 | Pending sale | $615,000$360/sqft |
Source: | ||
| 5/1/2025 | Contingent | $615,000$360/sqft |
Source: | ||
| 4/10/2025 | Listed for sale | $615,000$360/sqft |
Source: | ||
Public tax history
| Year | Property taxes | Tax assessment |
|---|---|---|
| 2025 | -- | $533,833 +9.5% |
| 2024 | $5,336 +5.9% | $487,300 +5.6% |
| 2023 | $5,039 +10.7% | $461,433 +5.9% |
Find assessor info on the county website
Neighborhood: 21146
Nearby schools
GreatSchools rating
- 10/10Severna Park Elementary SchoolGrades: K-5Distance: 0.8 mi
- 10/10Severna Park Middle SchoolGrades: 6-8Distance: 1.5 mi
- 9/10Severna Park High SchoolGrades: 9-12Distance: 0.4 mi
Schools provided by the listing agent
- Elementary: Severna Park
- Middle: Severna Park
- High: Severna Park
- District: Anne Arundel County Public Schools
Source: Bright MLS. This data may not be complete. We recommend contacting the local school district to confirm school assignments for this home.
Get pre-qualified for a loan
At Zillow Home Loans, we can pre-qualify you in as little as 5 minutes with no impact to your credit score.An equal housing lender. NMLS #10287.
