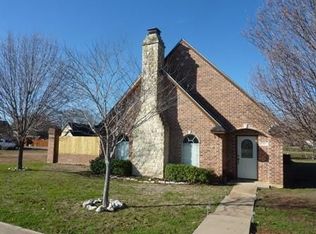Sold on 05/15/24
Price Unknown
714 Post Oak Rd, Fairfield, TX 75840
3beds
1,928sqft
Single Family Residence
Built in 2001
6,534 Square Feet Lot
$271,900 Zestimate®
$--/sqft
$2,081 Estimated rent
Home value
$271,900
Estimated sales range
Not available
$2,081/mo
Zestimate® history
Loading...
Owner options
Explore your selling options
What's special
The beautiful exterior of this home is complimented with a tandem 4 car garage. This stunning open floorplan boasts vaulted ceilings, granite countertops, black appliances & wood styled LVP flooring. The eat-in kitchen has spare seating at the breakfast bar. The living room has a white stone gas fireplace & plenty of room for family furniture. The large master suite has a white stone gas fireplace. The master ensuite has a deep jetted tub backed by a hand painted mural, separate shower, dual sinks, his and her closets. The secondary bedrooms share a Jack & Jill bath. This well maintained home has a level of detail & trim work that sets it apart. Carpet replaced Jan 2023, screen doors installed Aug 2023 & covered patio added June 2023. 12 Hour Notice Required For Showings.
Zillow last checked: 8 hours ago
Listing updated: May 15, 2024 at 03:48pm
Listed by:
Don Baker 0609355 888-455-6040,
Fathom Realty LLC 888-455-6040
Bought with:
Kelli Hobbs
Premier Realty
Source: NTREIS,MLS#: 20469201
Facts & features
Interior
Bedrooms & bathrooms
- Bedrooms: 3
- Bathrooms: 2
- Full bathrooms: 2
Primary bedroom
- Features: Dual Sinks, Jetted Tub, Separate Shower, Walk-In Closet(s)
- Level: First
- Dimensions: 18 x 14
Bedroom
- Features: Walk-In Closet(s)
- Level: First
- Dimensions: 13 x 11
Bedroom
- Features: Walk-In Closet(s)
- Level: First
- Dimensions: 12 x 11
Dining room
- Level: First
- Dimensions: 11 x 8
Other
- Features: Double Vanity, Granite Counters, Garden Tub/Roman Tub, Jack and Jill Bath
- Level: First
Kitchen
- Features: Breakfast Bar, Built-in Features, Granite Counters, Walk-In Pantry
- Level: First
- Dimensions: 12 x 11
Living room
- Features: Fireplace
- Level: First
- Dimensions: 19 x 17
Utility room
- Level: First
- Dimensions: 11 x 6
Heating
- Central, Electric
Cooling
- Central Air, Ceiling Fan(s), Electric
Appliances
- Included: Dishwasher, Electric Oven, Electric Range, Disposal, Microwave
- Laundry: Washer Hookup, Electric Dryer Hookup, Laundry in Utility Room
Features
- High Speed Internet, Cable TV
- Flooring: Carpet, Ceramic Tile, Luxury Vinyl, Luxury VinylPlank
- Windows: Skylight(s), Window Coverings
- Has basement: No
- Number of fireplaces: 2
- Fireplace features: Gas, Gas Log, Living Room, Primary Bedroom
Interior area
- Total interior livable area: 1,928 sqft
Property
Parking
- Total spaces: 4
- Parking features: Alley Access, Door-Multi, Driveway, Garage, Garage Door Opener, Garage Faces Rear, Tandem
- Attached garage spaces: 4
- Has uncovered spaces: Yes
Features
- Levels: One
- Stories: 1
- Patio & porch: Front Porch, Patio, Covered
- Pool features: None
- Fencing: Wood
Lot
- Size: 6,534 sqft
- Dimensions: 98' x 120' x 100' x 120'
- Features: Interior Lot, Landscaped, Subdivision, Few Trees
Details
- Parcel number: 46974
Construction
Type & style
- Home type: SingleFamily
- Architectural style: Contemporary/Modern,Detached
- Property subtype: Single Family Residence
Materials
- Brick
- Foundation: Slab
- Roof: Composition
Condition
- Year built: 2001
Utilities & green energy
- Sewer: Public Sewer
- Water: Public
- Utilities for property: Sewer Available, Water Available, Cable Available
Community & neighborhood
Community
- Community features: Sidewalks
Location
- Region: Fairfield
- Subdivision: Eastview I
Other
Other facts
- Listing terms: Cash,Conventional,FHA,USDA Loan,VA Loan
Price history
| Date | Event | Price |
|---|---|---|
| 5/15/2024 | Sold | -- |
Source: NTREIS #20469201 | ||
| 4/12/2024 | Pending sale | $275,000$143/sqft |
Source: NTREIS #20469201 | ||
| 3/19/2024 | Contingent | $275,000$143/sqft |
Source: NTREIS #20469201 | ||
| 11/3/2023 | Listed for sale | $275,000+22.2%$143/sqft |
Source: NTREIS #20469201 | ||
| 4/6/2023 | Listing removed | -- |
Source: NTREIS #20037309 | ||
Public tax history
| Year | Property taxes | Tax assessment |
|---|---|---|
| 2025 | -- | $281,659 +136% |
| 2024 | $2,728 -8.2% | $119,328 -50% |
| 2023 | $2,971 -9.1% | $238,530 +4.7% |
Find assessor info on the county website
Neighborhood: 75840
Nearby schools
GreatSchools rating
- NAFairfield Elementary SchoolGrades: PK-2Distance: 1.6 mi
- 6/10Fairfield J High SchoolGrades: 6-8Distance: 0.1 mi
- 5/10Fairfield High SchoolGrades: 9-12Distance: 0.1 mi
Schools provided by the listing agent
- Elementary: Fairfield
- High: Fairfield
- District: Fairfield ISD
Source: NTREIS. This data may not be complete. We recommend contacting the local school district to confirm school assignments for this home.
