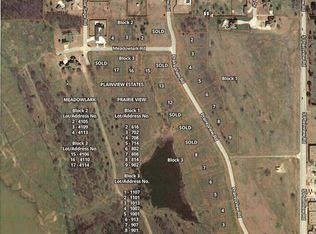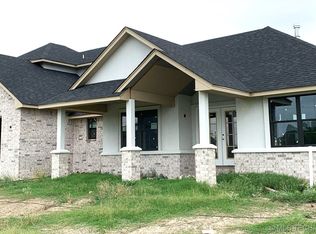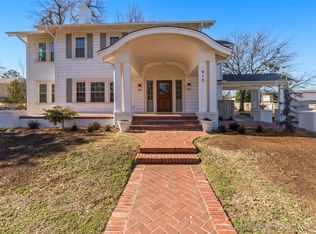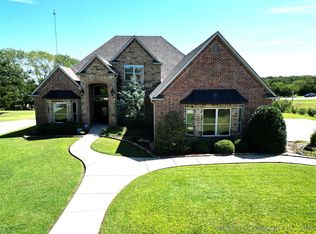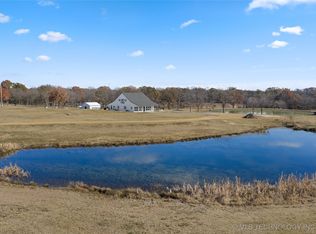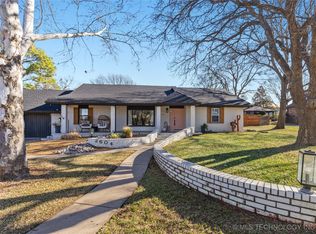Welcome to this beautifully designed modern home, offering comfort, style, and functionality. This 4-bedroom, 3-bath residence sits on a generous lot with a large backyard, perfect for entertaining, gardening, or relaxing in your private outdoor space.
Step inside through grand entry doors to discover an open and airy layout featuring beautiful tile flooring, soaring ceilings, and large windows that fill the home with natural light. The den boasts a cozy gas fireplace, making it an ideal space for gatherings or quiet evenings.
The kitchen is fully equipped with stainless steel appliances, all less than 4 years old, and ready for your culinary adventures. Each bedroom includes large closets and spacious layouts, offering comfort and privacy for everyone in the household. 3-car garage with ample storage. Located in a well-maintained, friendly neighborhood.
Don’t miss your chance to own this stunning, move-in-ready home with modern upgrades and timeless design.
For sale
Price cut: $10K (1/23)
$569,000
714 Prairie View Rd, Ardmore, OK 73401
4beds
2,649sqft
Est.:
Single Family Residence
Built in 2022
0.53 Acres Lot
$553,600 Zestimate®
$215/sqft
$-- HOA
What's special
- 201 days |
- 234 |
- 6 |
Zillow last checked: 8 hours ago
Listing updated: January 22, 2026 at 06:52pm
Listed by:
Lisa Sanders 940-999-1100,
Ardmore Realty, Inc
Source: MLS Technology, Inc.,MLS#: 2529017 Originating MLS: MLS Technology
Originating MLS: MLS Technology
Tour with a local agent
Facts & features
Interior
Bedrooms & bathrooms
- Bedrooms: 4
- Bathrooms: 3
- Full bathrooms: 3
Heating
- Central, Electric, Heat Pump
Cooling
- Central Air
Appliances
- Included: Built-In Range, Built-In Oven, Dryer, Electric Water Heater, Disposal, Microwave, Oven, Range, Refrigerator, Water Softener, Washer, Plumbed For Ice Maker
- Laundry: Electric Dryer Hookup
Features
- Attic, Quartz Counters, Stone Counters, Ceiling Fan(s), Electric Oven Connection, Gas Range Connection, Programmable Thermostat
- Flooring: Carpet, Tile
- Doors: Insulated Doors
- Windows: Vinyl, Insulated Windows
- Number of fireplaces: 1
- Fireplace features: Gas Log
Interior area
- Total structure area: 2,649
- Total interior livable area: 2,649 sqft
Property
Parking
- Total spaces: 3
- Parking features: Attached, Garage
- Attached garage spaces: 3
Features
- Levels: One
- Stories: 1
- Patio & porch: Covered, Patio, Porch
- Exterior features: Outdoor Kitchen
- Pool features: None
- Fencing: None
Lot
- Size: 0.53 Acres
- Features: None
Details
- Additional structures: None
- Parcel number: 100082922
Construction
Type & style
- Home type: SingleFamily
- Architectural style: French Provincial
- Property subtype: Single Family Residence
Materials
- Brick Veneer, Wood Frame
- Foundation: Slab
- Roof: Asphalt,Fiberglass
Condition
- Year built: 2022
Utilities & green energy
- Sewer: Public Sewer
- Water: Public
- Utilities for property: Cable Available, Electricity Available, Natural Gas Available, Phone Available, Water Available
Green energy
- Energy efficient items: Doors, Insulation, Windows
- Indoor air quality: Ventilation
Community & HOA
Community
- Security: No Safety Shelter, Smoke Detector(s)
- Subdivision: Plainview Estates Viii
HOA
- Has HOA: No
Location
- Region: Ardmore
Financial & listing details
- Price per square foot: $215/sqft
- Tax assessed value: $425,000
- Annual tax amount: $4,679
- Date on market: 7/4/2025
- Cumulative days on market: 203 days
- Listing terms: Conventional,FHA,VA Loan
Estimated market value
$553,600
$526,000 - $581,000
$2,872/mo
Price history
Price history
| Date | Event | Price |
|---|---|---|
| 1/23/2026 | Price change | $569,000-1.7%$215/sqft |
Source: | ||
| 10/13/2025 | Price change | $579,000-3.3%$219/sqft |
Source: | ||
| 8/13/2025 | Price change | $599,000-2.6%$226/sqft |
Source: | ||
| 7/7/2025 | Listed for sale | $615,000+33%$232/sqft |
Source: | ||
| 7/3/2024 | Sold | $462,500-5.4%$175/sqft |
Source: | ||
Public tax history
Public tax history
| Year | Property taxes | Tax assessment |
|---|---|---|
| 2024 | $4,679 +1.2% | $51,000 +1.2% |
| 2023 | $4,621 +912.4% | $50,410 +900.2% |
| 2022 | $456 +2.1% | $5,040 +5% |
Find assessor info on the county website
BuyAbility℠ payment
Est. payment
$2,770/mo
Principal & interest
$2206
Property taxes
$365
Home insurance
$199
Climate risks
Neighborhood: 73401
Nearby schools
GreatSchools rating
- 8/10Plainview Intermediate Elementary SchoolGrades: 3-5Distance: 0.4 mi
- 6/10Plainview Middle SchoolGrades: 6-8Distance: 0.4 mi
- 10/10Plainview High SchoolGrades: 9-12Distance: 0.4 mi
Schools provided by the listing agent
- Elementary: Plainview
- High: Plainview
- District: Plainview
Source: MLS Technology, Inc.. This data may not be complete. We recommend contacting the local school district to confirm school assignments for this home.
