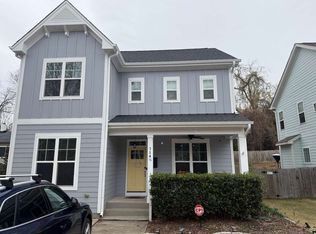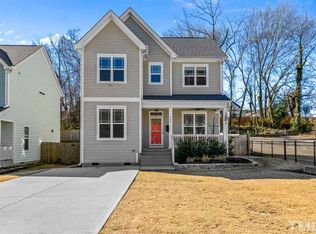Only 30 days before this home will be finished. A great opportunity for custom built new construction in Downtown Raleigh. One of 4 amazing opportunities. Three of the properties are at 712, 714 and 714 1/2 (714 1/2 is Under Contract) S. State Street and the fourth is at 719 E Lenoir. They are custom built by ICG Homes. They are all 4 bedroom and 3 full bath home. Walk to everything the city has to offer. Call listing agent for details.
This property is off market, which means it's not currently listed for sale or rent on Zillow. This may be different from what's available on other websites or public sources.

