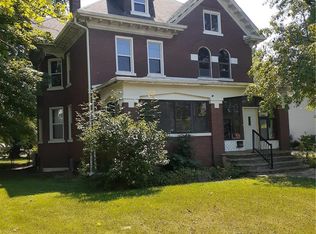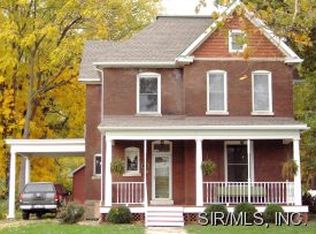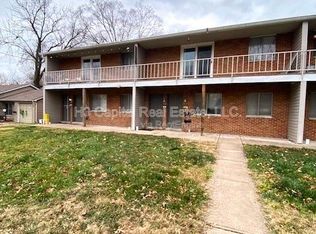Closed
Listing Provided by:
Sandi L Lewis 618-304-4800,
RE/MAX Alliance
Bought with: Bev George & Associates
$287,000
714 Saint Louis Rd, Collinsville, IL 62234
3beds
3,492sqft
Single Family Residence
Built in 1930
0.26 Acres Lot
$313,200 Zestimate®
$82/sqft
$2,089 Estimated rent
Home value
$313,200
$294,000 - $332,000
$2,089/mo
Zestimate® history
Loading...
Owner options
Explore your selling options
What's special
Grand Victorian Style Home has been completely and meticulously renovated! You will love the historic charm and added modern conveniences! From the moment you enter you will see the detail to attention that seller took making this home stunning! Main level features living room, dining room with LVP flooring-completely updated kitchen (new appliances, center island, cabinets, ceramic tile flooring, back splash, and countertop), main floor laundry and 3/4 guest bath. Gorgeous staircase leads to second floor where you will find three bedrooms, two baths. Third floor attic (36x28) finished space - not included in total sq. footage! Lower level is partially finished with family room, bonus area and unfinished workshop with sink. Walk up door to exterior. Large backyard is vinyl privacy fenced with double gates for additional parking and access from alley. Zoned heating and cooling. Water filtration system. MULTIPLE OFFERS SELLERS PLAN IS REVIEW ON 5/8 AT 8:00 pm
Zillow last checked: 8 hours ago
Listing updated: April 28, 2025 at 05:07pm
Listing Provided by:
Sandi L Lewis 618-304-4800,
RE/MAX Alliance
Bought with:
Bryce A Brow, 471021312
Bev George & Associates
Source: MARIS,MLS#: 23020907 Originating MLS: Southwestern Illinois Board of REALTORS
Originating MLS: Southwestern Illinois Board of REALTORS
Facts & features
Interior
Bedrooms & bathrooms
- Bedrooms: 3
- Bathrooms: 3
- Full bathrooms: 3
- Main level bathrooms: 1
Primary bedroom
- Features: Floor Covering: Luxury Vinyl Plank
- Level: Upper
- Area: 196
- Dimensions: 14x14
Bedroom
- Features: Floor Covering: Luxury Vinyl Plank
- Level: Upper
- Area: 195
- Dimensions: 15x13
Bedroom
- Features: Floor Covering: Luxury Vinyl Plank
- Level: Upper
- Area: 210
- Dimensions: 14x15
Primary bathroom
- Features: Floor Covering: Ceramic Tile
- Level: Upper
- Area: 48
- Dimensions: 6x8
Bathroom
- Features: Floor Covering: Ceramic Tile
- Level: Main
- Area: 54
- Dimensions: 9x6
Bathroom
- Features: Floor Covering: Ceramic Tile
- Level: Upper
- Area: 80
- Dimensions: 8x10
Bonus room
- Features: Floor Covering: Luxury Vinyl Plank
- Level: Upper
- Area: 180
- Dimensions: 12x15
Dining room
- Features: Floor Covering: Luxury Vinyl Plank
- Level: Main
- Area: 221
- Dimensions: 17x13
Family room
- Features: Floor Covering: Luxury Vinyl Plank
- Level: Main
- Area: 240
- Dimensions: 15x16
Kitchen
- Features: Floor Covering: Ceramic Tile
- Level: Main
- Area: 182
- Dimensions: 14x13
Laundry
- Features: Floor Covering: Ceramic Tile
- Level: Main
Living room
- Features: Floor Covering: Luxury Vinyl Plank
- Level: Main
- Area: 304
- Dimensions: 19x16
Storage
- Features: Floor Covering: Concrete
- Level: Lower
- Area: 384
- Dimensions: 16x24
Heating
- Natural Gas, Forced Air, Zoned
Cooling
- Central Air, Electric, Zoned
Appliances
- Included: Gas Water Heater, Dishwasher, Microwave, Range Hood, Electric Range, Electric Oven, Refrigerator
- Laundry: Main Level
Features
- Historic Millwork, Open Floorplan, Special Millwork, Breakfast Bar, Kitchen Island, Custom Cabinetry, Separate Dining
- Basement: Partially Finished,Walk-Up Access
- Number of fireplaces: 1
- Fireplace features: Wood Burning, Living Room
Interior area
- Total structure area: 3,492
- Total interior livable area: 3,492 sqft
- Finished area above ground: 2,596
- Finished area below ground: 896
Property
Parking
- Parking features: Alley Access, Off Street
Features
- Levels: Two and a Half
- Patio & porch: Patio, Covered
Lot
- Size: 0.26 Acres
- Dimensions: 57 x 200
- Features: Level
Details
- Additional structures: Workshop
- Parcel number: 132213317302002
- Special conditions: Standard
Construction
Type & style
- Home type: SingleFamily
- Architectural style: Victorian,Other
- Property subtype: Single Family Residence
Materials
- Vinyl Siding
Condition
- Year built: 1930
Utilities & green energy
- Sewer: Public Sewer
- Water: Public
Community & neighborhood
Location
- Region: Collinsville
- Subdivision: Not In A Subdivision
Other
Other facts
- Listing terms: Cash,Conventional,FHA,VA Loan
- Ownership: Private
- Road surface type: Asphalt
Price history
| Date | Event | Price |
|---|---|---|
| 6/29/2023 | Sold | $287,000+2.5%$82/sqft |
Source: | ||
| 5/9/2023 | Pending sale | $279,900$80/sqft |
Source: | ||
| 5/5/2023 | Listed for sale | $279,900+408.9%$80/sqft |
Source: | ||
| 4/3/2018 | Sold | $55,000-19.7%$16/sqft |
Source: | ||
| 3/19/2018 | Pending sale | $68,500$20/sqft |
Source: RE/MAX Alliance #18016340 Report a problem | ||
Public tax history
| Year | Property taxes | Tax assessment |
|---|---|---|
| 2024 | $3,971 +7.4% | $68,120 +9.5% |
| 2023 | $3,698 +8.6% | $62,190 +8.2% |
| 2022 | $3,405 +2.7% | $57,500 +6.4% |
Find assessor info on the county website
Neighborhood: 62234
Nearby schools
GreatSchools rating
- 5/10Jefferson Elementary SchoolGrades: K-4Distance: 0.1 mi
- 3/10Collinsville Middle SchoolGrades: 7-8Distance: 1.1 mi
- 4/10Collinsville High SchoolGrades: 9-12Distance: 1 mi
Schools provided by the listing agent
- Elementary: Collinsville Dist 10
- Middle: Collinsville Dist 10
- High: Collinsville
Source: MARIS. This data may not be complete. We recommend contacting the local school district to confirm school assignments for this home.
Get a cash offer in 3 minutes
Find out how much your home could sell for in as little as 3 minutes with a no-obligation cash offer.
Estimated market value$313,200
Get a cash offer in 3 minutes
Find out how much your home could sell for in as little as 3 minutes with a no-obligation cash offer.
Estimated market value
$313,200


