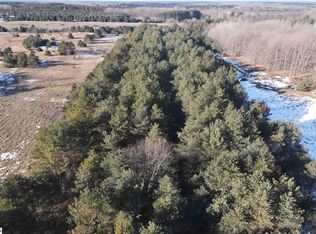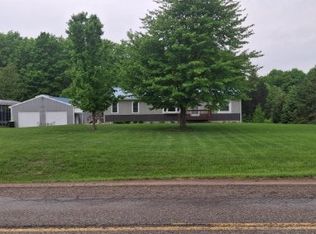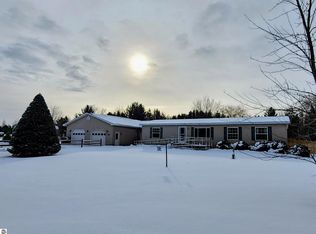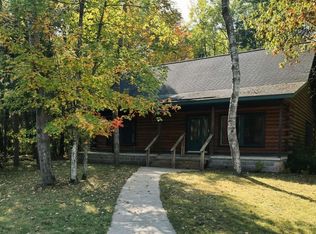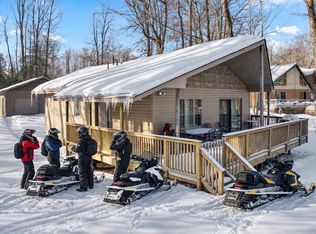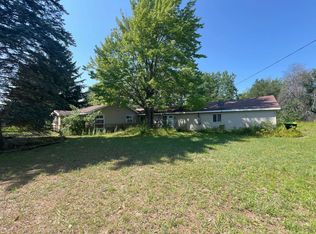Beautiful private setting close to town this newly built home offers the comfort of the countryside. With 3 bedrooms and 2 full bathrooms and an unfinished basement with an egress window there is plenty of room to grow. Enjoy the sunshine and grill from the back deck while listening to the birds chirp. Abundant amount of wildlife surrounds this must see 5 acre property!
Pending
$315,000
714 Saunders Rd SE, Kalkaska, MI 49646
3beds
1,431sqft
Est.:
Single Family Residence, Modular
Built in 2024
5 Acres Lot
$307,400 Zestimate®
$220/sqft
$-- HOA
What's special
Private settingBack deckNewly built home
- 266 days |
- 26 |
- 0 |
Zillow last checked: 8 hours ago
Listing updated: September 08, 2025 at 08:39am
Listed by:
Betsy Hill 231-778-1200,
Five Star Real Estate - Front St TC 231-778-1200,
Chad DeBolt 231-360-0780,
Five Star Real Estate - Front St TC
Source: NGLRMLS,MLS#: 1933502
Facts & features
Interior
Bedrooms & bathrooms
- Bedrooms: 3
- Bathrooms: 2
- Full bathrooms: 2
- Main level bathrooms: 2
- Main level bedrooms: 3
Primary bedroom
- Level: Main
- Area: 152.46
- Dimensions: 12.6 x 12.1
Bedroom 2
- Level: Main
- Area: 113.75
- Dimensions: 9.1 x 12.5
Bedroom 3
- Level: Main
- Area: 106.2
- Dimensions: 9 x 11.8
Primary bathroom
- Features: Private
Kitchen
- Level: Main
- Area: 154.94
- Dimensions: 12.7 x 12.2
Living room
- Level: Main
- Area: 225.54
- Dimensions: 17.9 x 12.6
Heating
- Forced Air, Propane
Appliances
- Included: Refrigerator, Oven/Range, Dishwasher, Microwave, Washer, Dryer
- Laundry: Main Level
Features
- Walk-In Closet(s), Solid Surface Counters, Kitchen Island, Mud Room, Drywall, DSL
- Flooring: Vinyl
- Windows: Curtain Rods
- Basement: Egress Windows,Unfinished
- Has fireplace: No
- Fireplace features: None
Interior area
- Total structure area: 1,431
- Total interior livable area: 1,431 sqft
- Finished area above ground: 1,431
- Finished area below ground: 0
Property
Parking
- Parking features: None, Gravel, Private
Accessibility
- Accessibility features: None
Features
- Levels: One
- Stories: 1
- Patio & porch: Deck
- Has view: Yes
- View description: Countryside View
- Waterfront features: None
Lot
- Size: 5 Acres
- Dimensions: 167 x 1310 x 170 x 1310
- Features: Wooded, Evergreens, Level, Metes and Bounds
Details
- Additional structures: Shed(s)
- Parcel number: 00802701835
- Zoning description: Residential,Horses Allowed,Outbuildings Allowed
- Wooded area: 80
- Horses can be raised: Yes
Construction
Type & style
- Home type: SingleFamily
- Property subtype: Single Family Residence, Modular
Materials
- Vinyl Siding
- Foundation: Poured Concrete
- Roof: Asphalt
Condition
- New construction: No
- Year built: 2024
Utilities & green energy
- Sewer: Private Sewer
- Water: Private
Community & HOA
Community
- Features: None
- Subdivision: none
HOA
- Services included: None
Location
- Region: Kalkaska
Financial & listing details
- Price per square foot: $220/sqft
- Annual tax amount: $2,790
- Price range: $315K - $315K
- Date on market: 5/9/2025
- Cumulative days on market: 125 days
- Listing agreement: Exclusive Right Sell
- Listing terms: Conventional,Cash,FHA,USDA Loan,VA Loan
- Ownership type: Private Owner
- Road surface type: Asphalt
Estimated market value
$307,400
$292,000 - $323,000
$2,115/mo
Price history
Price history
| Date | Event | Price |
|---|---|---|
| 9/8/2025 | Pending sale | $315,000$220/sqft |
Source: | ||
| 7/29/2025 | Price change | $315,000-7.1%$220/sqft |
Source: | ||
| 7/18/2025 | Price change | $339,000-3.1%$237/sqft |
Source: | ||
| 5/28/2025 | Price change | $349,999-6.7%$245/sqft |
Source: | ||
| 5/9/2025 | Listed for sale | $375,000$262/sqft |
Source: | ||
Public tax history
Public tax history
Tax history is unavailable.BuyAbility℠ payment
Est. payment
$1,872/mo
Principal & interest
$1528
Property taxes
$234
Home insurance
$110
Climate risks
Neighborhood: 49646
Nearby schools
GreatSchools rating
- 5/10Kalkaska Middle SchoolGrades: 6-8Distance: 3.7 mi
- 7/10Kalkaska High SchoolGrades: 9-12Distance: 3.3 mi
Schools provided by the listing agent
- District: Kalkaska Public Schools
Source: NGLRMLS. This data may not be complete. We recommend contacting the local school district to confirm school assignments for this home.
- Loading
