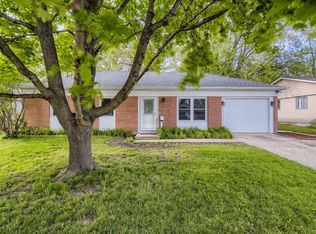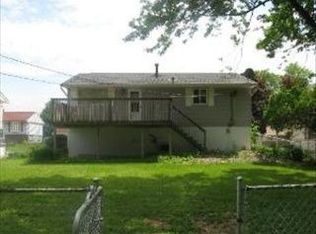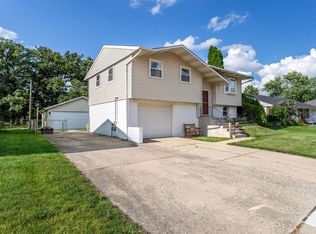Closed
$205,000
714 Yates Ave, Romeoville, IL 60446
4beds
1,660sqft
Single Family Residence
Built in 1966
6,466 Square Feet Lot
$218,900 Zestimate®
$123/sqft
$2,898 Estimated rent
Home value
$218,900
$199,000 - $241,000
$2,898/mo
Zestimate® history
Loading...
Owner options
Explore your selling options
What's special
Big price reduction!!! Great Opportunity! This large 4-bedroom, 2.5-bath home, boasting over 1600 sq ft, is a rare find and a golden opportunity for buyers or investors looking for a chance to do their own upgrades and create real equity. Nestled against the serene backdrop of the beautiful O'Hara Woods Preserve, this property offers not only ample living space but also stunning natural views. Inside, you'll discover a generous family room that seamlessly extends to a spacious fenced yard, perfect for outdoor gatherings and relaxation. The yard also features a practical storage shed, adding to the home's appeal. With a bit of renovation, this house has the potential to become the shining star of the neighborhood. Don't miss out on this chance to transform a promising property into a neighborhood gem!
Zillow last checked: 8 hours ago
Listing updated: January 27, 2025 at 12:14pm
Listing courtesy of:
Kurtis McAdams 815-592-5541,
Baird & Warner,
Karyn McAdams 815-693-3333,
Baird & Warner
Bought with:
Alejandra Coimbra
Casa Moderna Real Estate
Source: MRED as distributed by MLS GRID,MLS#: 12159192
Facts & features
Interior
Bedrooms & bathrooms
- Bedrooms: 4
- Bathrooms: 3
- Full bathrooms: 2
- 1/2 bathrooms: 1
Primary bedroom
- Features: Flooring (Other), Bathroom (Full, Shower Only)
- Level: Main
- Area: 182 Square Feet
- Dimensions: 14X13
Bedroom 2
- Features: Flooring (Other)
- Level: Main
- Area: 154 Square Feet
- Dimensions: 11X14
Bedroom 3
- Features: Flooring (Other)
- Level: Main
- Area: 132 Square Feet
- Dimensions: 12X11
Bedroom 4
- Features: Flooring (Other)
- Level: Main
- Area: 90 Square Feet
- Dimensions: 9X10
Dining room
- Features: Flooring (Other)
- Level: Main
- Area: 88 Square Feet
- Dimensions: 8X11
Family room
- Features: Flooring (Other)
- Level: Main
- Area: 260 Square Feet
- Dimensions: 20X13
Kitchen
- Features: Kitchen (Eating Area-Breakfast Bar), Flooring (Other)
- Level: Main
- Area: 154 Square Feet
- Dimensions: 14X11
Living room
- Features: Flooring (Other)
- Level: Main
- Area: 240 Square Feet
- Dimensions: 16X15
Heating
- Natural Gas
Cooling
- Central Air
Appliances
- Laundry: In Unit
Features
- Cathedral Ceiling(s)
- Basement: None
Interior area
- Total structure area: 0
- Total interior livable area: 1,660 sqft
Property
Parking
- Parking features: Gravel, Other
Accessibility
- Accessibility features: No Disability Access
Features
- Stories: 1
- Patio & porch: Patio
- Fencing: Fenced,Chain Link
Lot
- Size: 6,466 sqft
- Dimensions: 61X106
- Features: Backs to Public GRND, Backs to Trees/Woods
Details
- Additional structures: Shed(s)
- Parcel number: 1202333030170000
- Special conditions: None
Construction
Type & style
- Home type: SingleFamily
- Architectural style: Ranch
- Property subtype: Single Family Residence
Materials
- Vinyl Siding
- Foundation: Concrete Perimeter, Other
- Roof: Asphalt
Condition
- New construction: No
- Year built: 1966
Utilities & green energy
- Sewer: Public Sewer
- Water: Public
Community & neighborhood
Community
- Community features: Sidewalks, Street Lights, Street Paved
Location
- Region: Romeoville
- Subdivision: Hampton Park
Other
Other facts
- Listing terms: Cash
- Ownership: Fee Simple
Price history
| Date | Event | Price |
|---|---|---|
| 1/27/2025 | Sold | $205,000-8.9%$123/sqft |
Source: | ||
| 1/10/2025 | Contingent | $225,000$136/sqft |
Source: | ||
| 12/12/2024 | Price change | $225,000-6.2%$136/sqft |
Source: | ||
| 11/7/2024 | Listed for sale | $239,900-2.1%$145/sqft |
Source: | ||
| 10/25/2024 | Contingent | $245,000$148/sqft |
Source: | ||
Public tax history
| Year | Property taxes | Tax assessment |
|---|---|---|
| 2023 | $7,033 +9.8% | $84,187 +13.7% |
| 2022 | $6,403 +5.4% | $74,048 +7% |
| 2021 | $6,073 +2.9% | $69,236 +3.4% |
Find assessor info on the county website
Neighborhood: Hampton Park
Nearby schools
GreatSchools rating
- 8/10Irene King Elementary SchoolGrades: PK-5Distance: 0.8 mi
- 9/10A Vito Martinez Middle SchoolGrades: 6-8Distance: 0.2 mi
- 8/10Romeoville High SchoolGrades: 9-12Distance: 1.4 mi
Schools provided by the listing agent
- District: 365U
Source: MRED as distributed by MLS GRID. This data may not be complete. We recommend contacting the local school district to confirm school assignments for this home.
Get a cash offer in 3 minutes
Find out how much your home could sell for in as little as 3 minutes with a no-obligation cash offer.
Estimated market value$218,900
Get a cash offer in 3 minutes
Find out how much your home could sell for in as little as 3 minutes with a no-obligation cash offer.
Estimated market value
$218,900


