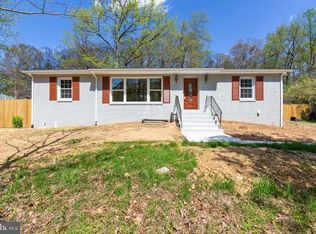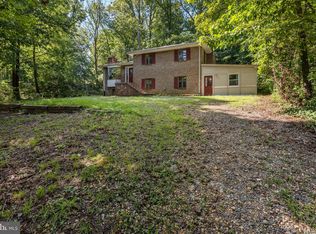Sold for $1,250,000
$1,250,000
7140 Barry Rd, Alexandria, VA 22315
5beds
5,155sqft
Single Family Residence
Built in 2012
0.8 Acres Lot
$1,254,400 Zestimate®
$242/sqft
$6,021 Estimated rent
Home value
$1,254,400
$1.18M - $1.33M
$6,021/mo
Zestimate® history
Loading...
Owner options
Explore your selling options
What's special
One-of-a-kind home in the heart of Springfield. A commuter’s paradise, walking distance to the Springfield/Franconia Metro and VRE and minutes from the Springfield/Franconia Parkway and the 95/395/495 interchange. Set back from the street on a private .80 acre lot, this stunning home features a beautiful Italianate stucco exterior, an amazing and private patio with a grand stone fireplace perfect for entertaining guests or a quite evening relaxing fireside. The spacious home has a side-loading 3 car garage, 5 bedrooms and 5.5 bathroom on 4 Levels, including a Primary suite of your dreams, a fully finished mother-in law suite in the lower level (w/ kitchen and laundry). Interior sports a NEW gourmet kitchen with granite countertops, a large island, double wall oven, and lots of high-end appliances, security camera system, and a Home Office. Freshly painted and new carpet, HVAC – 2023, Water Heater – 2025. VA Assumable loan - $1M, 2.75% interest rate, entitlement must be released.
Zillow last checked: 8 hours ago
Listing updated: January 08, 2026 at 07:00pm
Listed by:
Dom Mason 703-291-1462,
EXP Realty, LLC,
Listing Team: The Mason Group
Bought with:
Christine Armintrout, 0225212601
Coldwell Banker Realty
Source: Bright MLS,MLS#: VAFX2238200
Facts & features
Interior
Bedrooms & bathrooms
- Bedrooms: 5
- Bathrooms: 6
- Full bathrooms: 5
- 1/2 bathrooms: 1
- Main level bathrooms: 1
Basement
- Area: 1800
Heating
- Central, Propane
Cooling
- Central Air, Electric
Appliances
- Included: Water Heater
- Laundry: Main Level, Lower Level, Has Laundry
Features
- 2nd Kitchen, Bathroom - Walk-In Shower, Breakfast Area, Ceiling Fan(s), Crown Molding, Dining Area, Double/Dual Staircase, Family Room Off Kitchen, Open Floorplan, Kitchen - Gourmet, Primary Bath(s)
- Windows: Window Treatments
- Basement: Connecting Stairway,Finished,Exterior Entry,Side Entrance
- Number of fireplaces: 1
Interior area
- Total structure area: 5,355
- Total interior livable area: 5,155 sqft
- Finished area above ground: 3,555
- Finished area below ground: 1,600
Property
Parking
- Total spaces: 7
- Parking features: Garage Faces Side, Garage Door Opener, Inside Entrance, Attached, Driveway
- Garage spaces: 3
- Uncovered spaces: 4
Accessibility
- Accessibility features: None
Features
- Levels: Four
- Stories: 4
- Pool features: None
Lot
- Size: 0.80 Acres
Details
- Additional structures: Above Grade, Below Grade
- Parcel number: 0904 08 0044
- Zoning: 110
- Special conditions: Standard
Construction
Type & style
- Home type: SingleFamily
- Architectural style: Traditional
- Property subtype: Single Family Residence
Materials
- Stucco
- Foundation: Slab
Condition
- New construction: No
- Year built: 2012
Utilities & green energy
- Sewer: Public Sewer
- Water: Public
Community & neighborhood
Location
- Region: Alexandria
- Subdivision: Windsor Estates
Other
Other facts
- Listing agreement: Exclusive Right To Sell
- Listing terms: Cash,Conventional,VA Loan,Other
- Ownership: Fee Simple
Price history
| Date | Event | Price |
|---|---|---|
| 10/22/2025 | Sold | $1,250,000+8.4%$242/sqft |
Source: | ||
| 5/3/2021 | Sold | $1,153,500+23.4%$224/sqft |
Source: | ||
| 9/29/2017 | Sold | $935,000+14%$181/sqft |
Source: Public Record Report a problem | ||
| 2/28/2013 | Sold | $820,000+637.4%$159/sqft |
Source: Public Record Report a problem | ||
| 5/7/2012 | Sold | $111,200+0.9%$22/sqft |
Source: Public Record Report a problem | ||
Public tax history
| Year | Property taxes | Tax assessment |
|---|---|---|
| 2025 | -- | $1,327,020 +9.4% |
| 2024 | -- | $1,212,510 +2.3% |
| 2023 | -- | $1,185,800 +6.6% |
Find assessor info on the county website
Neighborhood: Franconia
Nearby schools
GreatSchools rating
- 4/10Lane Elementary SchoolGrades: PK-6Distance: 0.7 mi
- 6/10Hayfield SecondaryGrades: 7-12Distance: 1.6 mi
Schools provided by the listing agent
- Elementary: Lane
- Middle: Hayfield Secondary School
- High: Hayfield Secondary School
- District: Fairfax County Public Schools
Source: Bright MLS. This data may not be complete. We recommend contacting the local school district to confirm school assignments for this home.
Get a cash offer in 3 minutes
Find out how much your home could sell for in as little as 3 minutes with a no-obligation cash offer.
Estimated market value
$1,254,400

