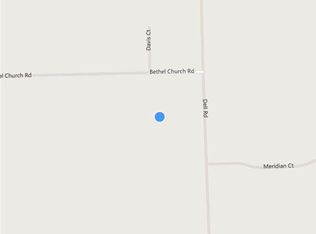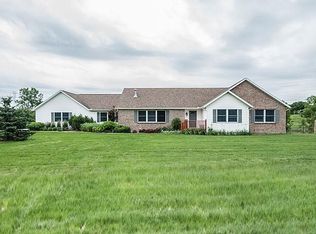Sold
$750,000
7140 Dell Rd, Saline, MI 48176
4beds
4,676sqft
Single Family Residence
Built in 1999
2.07 Acres Lot
$755,300 Zestimate®
$160/sqft
$4,010 Estimated rent
Home value
$755,300
$680,000 - $838,000
$4,010/mo
Zestimate® history
Loading...
Owner options
Explore your selling options
What's special
Enjoy country solitude but city conveniences just a few miles away in this beautiful well maintained cape cod. Situated on over 2 acres this house boasts tons of room to grow indoors and out. First floor master suite has a recently updated luxurious bath with deep soaking tub, custom shower, heated floors, tons of counter space and dual walk-in closets. Upstairs you'll find 3 more large bedrooms, all with walk in closets and a full bath with tons of storage. The main floor boasts a great room with soaring ceilings, fireplace and built-ins. The updated kitchen features timeless solid wood white cabinets with durable granite counters and stainless appliances, large pantry and plenty of counter space. Touches of elegance include gleaming hardwood floors in foyer, half bath, dining and kitchen areas, crown moulding, wainscoting and 6 inch base mouldings. Entertain guests in the spacious 12.5' by 17'dining room, on the low maintenance trex deck (392 sft), wrap around porch (668 sft) or by the cozy firepit. The insulated concrete form finished daylighted basement offers an additional 1200 sft of open living space. The oversized 3 car garage (37' x 29') is extra deep allowing additional storage or work space plus it has a secondary access to the basement. The beautifully landscaped yard full of perennials and established trees for privacy also boasts a bonus 10' x 15' shed. No association! The possibilities are endless in this country charmer-don't miss out!
Zillow last checked: 8 hours ago
Listing updated: June 26, 2025 at 10:12am
Listed by:
Kimberly Schipper 517-281-1298,
Key Realty One LLC
Bought with:
Matthew G Deja, 6501434127
Keystone Home Group Realty LLC
Source: MichRIC,MLS#: 25021579
Facts & features
Interior
Bedrooms & bathrooms
- Bedrooms: 4
- Bathrooms: 4
- Full bathrooms: 2
- 1/2 bathrooms: 2
- Main level bedrooms: 1
Primary bedroom
- Level: Main
- Area: 239.25
- Dimensions: 16.50 x 14.50
Bedroom 2
- Level: Upper
- Area: 297
- Dimensions: 27.00 x 11.00
Bedroom 3
- Level: Upper
- Area: 172.5
- Dimensions: 11.50 x 15.00
Bedroom 4
- Level: Upper
- Area: 143
- Dimensions: 11.00 x 13.00
Dining room
- Level: Main
- Area: 212.5
- Dimensions: 12.50 x 17.00
Laundry
- Level: Main
- Area: 198
- Dimensions: 18.00 x 11.00
Heating
- Forced Air
Cooling
- Central Air
Appliances
- Included: Dishwasher, Disposal, Dryer, Microwave, Range, Refrigerator, Washer, Water Softener Owned
- Laundry: Laundry Room, Main Level
Features
- Ceiling Fan(s), Center Island, Eat-in Kitchen, Pantry
- Flooring: Carpet, Ceramic Tile, Vinyl, Wood
- Windows: Insulated Windows, Window Treatments
- Basement: Daylight,Full
- Number of fireplaces: 1
- Fireplace features: Family Room, Gas Log
Interior area
- Total structure area: 3,476
- Total interior livable area: 4,676 sqft
- Finished area below ground: 1,200
Property
Parking
- Total spaces: 3
- Parking features: Garage Faces Front, Garage Door Opener, Attached
- Garage spaces: 3
Features
- Stories: 3
Lot
- Size: 2.07 Acres
Details
- Parcel number: M1334200044
- Zoning description: AG
Construction
Type & style
- Home type: SingleFamily
- Architectural style: Cape Cod
- Property subtype: Single Family Residence
Materials
- Brick, Vinyl Siding
- Roof: Asphalt
Condition
- New construction: No
- Year built: 1999
Utilities & green energy
- Sewer: Septic Tank
- Water: Well
- Utilities for property: Natural Gas Connected, Cable Connected
Community & neighborhood
Security
- Security features: Smoke Detector(s)
Location
- Region: Saline
Other
Other facts
- Listing terms: Cash,FHA,VA Loan,MSHDA,Conventional
Price history
| Date | Event | Price |
|---|---|---|
| 6/26/2025 | Sold | $750,000-3.2%$160/sqft |
Source: | ||
| 6/11/2025 | Pending sale | $775,000$166/sqft |
Source: | ||
| 5/28/2025 | Contingent | $775,000$166/sqft |
Source: | ||
| 5/14/2025 | Listed for sale | $775,000+36804.8%$166/sqft |
Source: | ||
| 1/23/2010 | Listing removed | $2,100 |
Source: Active Website #2910328 Report a problem | ||
Public tax history
| Year | Property taxes | Tax assessment |
|---|---|---|
| 2025 | $7,321 | $362,700 +13% |
| 2024 | -- | $321,000 +5.9% |
| 2023 | -- | $303,100 +24.4% |
Find assessor info on the county website
Neighborhood: 48176
Nearby schools
GreatSchools rating
- 9/10Woodland Meadows Elementary SchoolGrades: K-3Distance: 1.9 mi
- 8/10Saline Middle SchoolGrades: 6-8Distance: 2.7 mi
- 9/10Saline High SchoolGrades: 9-12Distance: 3.8 mi
Schools provided by the listing agent
- Elementary: Woodland Meadows Elementary School
- Middle: Saline Middle School
- High: Saline High School
Source: MichRIC. This data may not be complete. We recommend contacting the local school district to confirm school assignments for this home.
Get a cash offer in 3 minutes
Find out how much your home could sell for in as little as 3 minutes with a no-obligation cash offer.
Estimated market value
$755,300
Get a cash offer in 3 minutes
Find out how much your home could sell for in as little as 3 minutes with a no-obligation cash offer.
Estimated market value
$755,300

