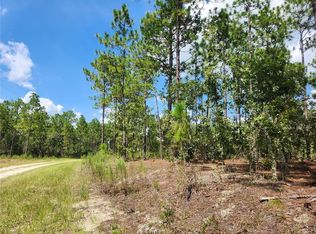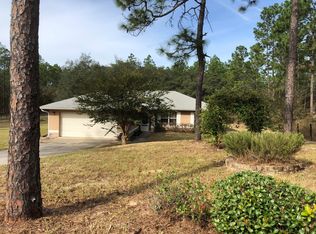Sold for $369,000
$369,000
7140 SW 128th Terrace Rd, Ocala, FL 34481
3beds
1,936sqft
Single Family Residence
Built in 2024
1.29 Acres Lot
$403,200 Zestimate®
$191/sqft
$2,519 Estimated rent
Home value
$403,200
$371,000 - $439,000
$2,519/mo
Zestimate® history
Loading...
Owner options
Explore your selling options
What's special
Imagine a stunning new construction home nestled on a beautiful, over an acre treed lot in the serene countryside. This 3-bedroom, 2-bathroom home is designed to provide both comfort and luxury. New construction home barely lived in by the homeowner before needing to relocate. Enjoy all the benefits the homeowner added to this lovely home that builders dont include or provide when you buy brand new homes. As you enter the home, you are greeted by a foyer with trey ceilings and abundant natural light. The kitchen is a chef's dream, equipped with GE stainless steel appliances and ample storage space. The kitchen features beautiful cabinetry and granite countertops. The adjacent dining area offers a picturesque view of the surrounding landscape through large windows. The primary bedroom is a private retreat, featuring two walk-in closets and an en-suite bathroom complete with a luxurious soaking tub, a separate shower, and double vanities. The shower also features an added glass shower door by the homeowner just another upgrade you wont have to worry about. The two additional bedrooms are equally spacious and have easy access to a well-appointed second bathroom. This home is designed with all the modern amenities and conveniences you could desire. It boasts energy-efficient appliances and a well-designed laundry room and upgraded flooring throughout the home. The living room opens up to a covered patio, providing the perfect space for outdoor relaxation and entertaining. The exterior of the home is just as impressive, with a beautifully landscaped yard, privacy gate, and a two-car garage. The large treed lot offers plenty of privacy and tranquility, allowing you to enjoy the natural beauty of the surrounding countryside feel. This beautiful home provides the ideal setting to escape the hustle and bustle of city life and enjoy the peacefulness of country living. Features added by the buyer after purchasing from the builder include gutters, window blinds, water softener system, upgraded flooring throughout the home, ceiling fans, and an entirely fenced lot with privacy gate. All of these allow any buyer to move right into this lovely home.
Zillow last checked: 8 hours ago
Listing updated: August 10, 2024 at 01:04pm
Listing Provided by:
Wendy Fisher 303-597-6699,
BRIJE REAL ESTATE LLC 303-597-6699
Bought with:
Wendy Fisher, 3487109
BRIJE REAL ESTATE LLC
Source: Stellar MLS,MLS#: O6218961 Originating MLS: Orlando Regional
Originating MLS: Orlando Regional

Facts & features
Interior
Bedrooms & bathrooms
- Bedrooms: 3
- Bathrooms: 2
- Full bathrooms: 2
Primary bedroom
- Features: Walk-In Closet(s)
- Level: First
- Dimensions: 14x24
Bedroom 2
- Features: Storage Closet
- Level: First
- Dimensions: 11x12
Bedroom 3
- Features: Storage Closet
- Level: First
- Dimensions: 13x12
Dining room
- Level: First
- Dimensions: 12x13
Kitchen
- Level: First
- Dimensions: 12x14
Living room
- Level: First
- Dimensions: 15x16
Heating
- Electric
Cooling
- Central Air
Appliances
- Included: Oven, Cooktop, Dishwasher, Disposal, Dryer, Microwave, Refrigerator, Washer
- Laundry: Laundry Room
Features
- Ceiling Fan(s), Crown Molding, High Ceilings, Open Floorplan, Primary Bedroom Main Floor, Tray Ceiling(s), Walk-In Closet(s)
- Flooring: Laminate, Tile
- Doors: Sliding Doors
- Windows: Shades, Window Treatments
- Has fireplace: No
Interior area
- Total structure area: 2,721
- Total interior livable area: 1,936 sqft
Property
Parking
- Total spaces: 2
- Parking features: Garage Door Opener
- Attached garage spaces: 2
Features
- Levels: One
- Stories: 1
- Patio & porch: Covered
- Exterior features: Rain Gutters
- Fencing: Fenced
- Has view: Yes
- View description: Trees/Woods
Lot
- Size: 1.29 Acres
- Features: Cleared, Landscaped, Oversized Lot, Private
- Residential vegetation: Trees/Landscaped, Wooded
Details
- Parcel number: 3493089004
- Zoning: R1
- Special conditions: None
Construction
Type & style
- Home type: SingleFamily
- Architectural style: Traditional
- Property subtype: Single Family Residence
Materials
- Block
- Foundation: Slab
- Roof: Shingle
Condition
- New construction: No
- Year built: 2024
Details
- Builder model: Imperial
- Builder name: Zephyr homes LLC
- Warranty included: Yes
Utilities & green energy
- Sewer: Septic Tank
- Water: Well
- Utilities for property: Electricity Connected, Sewer Connected
Community & neighborhood
Location
- Region: Ocala
- Subdivision: ROLLING HILLS UN 03
HOA & financial
HOA
- Has HOA: No
Other fees
- Pet fee: $0 monthly
Other financial information
- Total actual rent: 0
Other
Other facts
- Listing terms: Cash,Conventional,FHA,USDA Loan,VA Loan
- Ownership: Fee Simple
- Road surface type: Unimproved, Dirt
Price history
| Date | Event | Price |
|---|---|---|
| 8/8/2024 | Sold | $369,000$191/sqft |
Source: | ||
| 7/3/2024 | Pending sale | $369,000$191/sqft |
Source: | ||
| 6/29/2024 | Listed for sale | $369,000-0.2%$191/sqft |
Source: | ||
| 2/14/2024 | Sold | $369,900$191/sqft |
Source: | ||
| 12/29/2023 | Pending sale | $369,900$191/sqft |
Source: | ||
Public tax history
| Year | Property taxes | Tax assessment |
|---|---|---|
| 2024 | $5,538 +1255.4% | $327,847 +1381.1% |
| 2023 | $409 -24% | $22,136 +10% |
| 2022 | $538 +197.9% | $20,124 +122.3% |
Find assessor info on the county website
Neighborhood: 34481
Nearby schools
GreatSchools rating
- 5/10Dunnellon Elementary SchoolGrades: PK-5Distance: 6 mi
- 4/10Dunnellon Middle SchoolGrades: 6-8Distance: 9.3 mi
- 2/10Dunnellon High SchoolGrades: 9-12Distance: 5.6 mi
Schools provided by the listing agent
- Elementary: Dunnellon Elementary School
- Middle: Dunnellon Middle School
- High: Dunnellon High School
Source: Stellar MLS. This data may not be complete. We recommend contacting the local school district to confirm school assignments for this home.
Get a cash offer in 3 minutes
Find out how much your home could sell for in as little as 3 minutes with a no-obligation cash offer.
Estimated market value$403,200
Get a cash offer in 3 minutes
Find out how much your home could sell for in as little as 3 minutes with a no-obligation cash offer.
Estimated market value
$403,200

