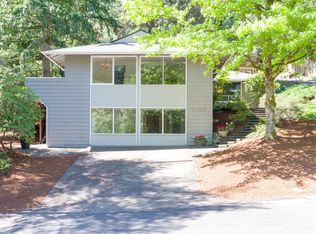Sold
$715,000
7140 SW Raleighwood Ln, Portland, OR 97225
4beds
2,427sqft
Residential, Single Family Residence
Built in 1994
10,454.4 Square Feet Lot
$687,800 Zestimate®
$295/sqft
$3,796 Estimated rent
Home value
$687,800
$647,000 - $729,000
$3,796/mo
Zestimate® history
Loading...
Owner options
Explore your selling options
What's special
PNW vibes! This solid, custom 3 bedroom 2 bath house is perched high above the quiet cul-de-sac in a private wooded setting. Live in the heart of desirable Raleighwood neighborhood! Over the attached two car garage rests a spacious 1 bedroom 1 bath unit with great room & separate private entrance, perfect as a guest suite, studio or office. Take in the beautiful wooded setting through expansive windows and soaring ceilings with skylights to enjoy plenty of natural light in this open floor plan throughout the year. Features include metal roof, hardwood floors, and multiple decks! Recent updates include a freshly painted interior and new carpet in the guest suite. This is a must see for those looking for their own woodsy oasis.
Zillow last checked: 8 hours ago
Listing updated: November 07, 2024 at 02:31pm
Listed by:
Debra Hornbecker 503-358-0310,
Urban Nest Realty
Bought with:
Virginia Barden, 201228096
Think Real Estate
Source: RMLS (OR),MLS#: 24662662
Facts & features
Interior
Bedrooms & bathrooms
- Bedrooms: 4
- Bathrooms: 3
- Full bathrooms: 3
- Main level bathrooms: 1
Primary bedroom
- Level: Upper
- Area: 126
- Dimensions: 14 x 9
Bedroom 2
- Level: Upper
- Area: 120
- Dimensions: 12 x 10
Bedroom 3
- Level: Main
- Area: 132
- Dimensions: 11 x 12
Bedroom 4
- Level: Upper
- Area: 110
- Dimensions: 11 x 10
Dining room
- Features: Hardwood Floors
- Level: Main
- Area: 96
- Dimensions: 8 x 12
Kitchen
- Features: Dishwasher, Disposal, Hardwood Floors, Free Standing Refrigerator
- Level: Main
- Area: 99
- Width: 11
Living room
- Level: Main
- Area: 182
- Dimensions: 13 x 14
Heating
- Baseboard, Forced Air
Cooling
- Central Air
Appliances
- Included: Free-Standing Refrigerator, Stainless Steel Appliance(s), Dishwasher, Disposal, Gas Water Heater
Features
- High Ceilings, Granite
- Flooring: Wood, Hardwood
- Basement: Crawl Space
- Number of fireplaces: 2
- Fireplace features: Gas, Stove
Interior area
- Total structure area: 2,427
- Total interior livable area: 2,427 sqft
Property
Parking
- Total spaces: 2
- Parking features: Driveway, Attached
- Attached garage spaces: 2
- Has uncovered spaces: Yes
Features
- Stories: 2
- Has view: Yes
- View description: Trees/Woods
Lot
- Size: 10,454 sqft
- Features: Cul-De-Sac, Flag Lot, Private, Sloped, Trees, SqFt 10000 to 14999
Details
- Additional structures: Gazebo
- Parcel number: R2013779
Construction
Type & style
- Home type: SingleFamily
- Architectural style: Contemporary
- Property subtype: Residential, Single Family Residence
Materials
- T111 Siding
- Roof: Metal
Condition
- Resale
- New construction: No
- Year built: 1994
Details
- Warranty included: Yes
Utilities & green energy
- Gas: Gas
- Sewer: Public Sewer
- Water: Public
Community & neighborhood
Location
- Region: Portland
Other
Other facts
- Listing terms: Cash,Conventional
- Road surface type: Paved
Price history
| Date | Event | Price |
|---|---|---|
| 11/7/2024 | Sold | $715,000$295/sqft |
Source: | ||
| 10/20/2024 | Pending sale | $715,000$295/sqft |
Source: | ||
| 10/4/2024 | Listed for sale | $715,000+58.4%$295/sqft |
Source: | ||
| 9/5/2017 | Listing removed | $2,800$1/sqft |
Source: Living Room Property Management Report a problem | ||
| 8/25/2017 | Listed for rent | $2,800$1/sqft |
Source: Living Room Property Management Report a problem | ||
Public tax history
| Year | Property taxes | Tax assessment |
|---|---|---|
| 2025 | $8,353 +4.4% | $441,990 +3% |
| 2024 | $8,004 +6.5% | $429,120 +3% |
| 2023 | $7,516 +3.3% | $416,630 +3% |
Find assessor info on the county website
Neighborhood: 97225
Nearby schools
GreatSchools rating
- 5/10Raleigh Park Elementary SchoolGrades: K-5Distance: 0.3 mi
- 4/10Whitford Middle SchoolGrades: 6-8Distance: 2.6 mi
- 7/10Beaverton High SchoolGrades: 9-12Distance: 2.9 mi
Schools provided by the listing agent
- Elementary: Raleigh Park
- Middle: Whitford
- High: Beaverton
Source: RMLS (OR). This data may not be complete. We recommend contacting the local school district to confirm school assignments for this home.
Get a cash offer in 3 minutes
Find out how much your home could sell for in as little as 3 minutes with a no-obligation cash offer.
Estimated market value
$687,800
