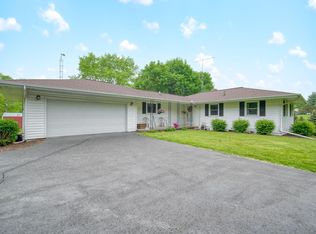Sold for $350,000
$350,000
7141 Murray Rd, Jackson, MI 49201
5beds
2,950sqft
Single Family Residence
Built in 1969
2.81 Acres Lot
$-- Zestimate®
$119/sqft
$3,328 Estimated rent
Home value
Not available
Estimated sales range
Not available
$3,328/mo
Zestimate® history
Loading...
Owner options
Explore your selling options
What's special
**Continue to show. Contingent on sale of buyers house. 72 hour contingency in place. **
With over 3000 sq ft of living space, this one is a must see. This home sits on 2.81 acres and has been completely remodeled from top to bottom. Gorgeous large kitchen with lots of cupboards. Large island with concrete countertop. Beautiful cupboards. Heated ceramic tile floor. Large living room on main floor with luxury vinyl plank flooring. Primary bedroom on main floor with ensuite bath that has been remodeled with beautiful glass tiles. There is another bedroom on main floor as well. Head upstairs to a large bedroom with half bath and bonus room that could be used for an office, or tv/game area. Head down the walkout basement with a HUGE family room 2 additional bedrooms and a full bath. Every room in this home has been updated. Mini split installed for air conditioning, Northwest schools, solar panels (2020), water softener (2023), new well (2023), On demand generator, chicken coop. This property has so much to offer, come see for yourself.
Zillow last checked: 8 hours ago
Listing updated: September 24, 2025 at 01:48pm
Listed by:
Tammy C Long 734-341-1055,
Four Seasons Realty Dan Berry Group
Bought with:
KAYLA DOMINIQUE, 6501362491
HOWARD HANNA REAL ESTATE SERVI
Source: Realcomp II,MLS#: 20250037960
Facts & features
Interior
Bedrooms & bathrooms
- Bedrooms: 5
- Bathrooms: 4
- Full bathrooms: 3
- 1/2 bathrooms: 1
Primary bedroom
- Level: Entry
- Area: 196
- Dimensions: 14 X 14
Bedroom
- Level: Entry
- Area: 168
- Dimensions: 12 X 14
Bedroom
- Level: Second
- Area: 500
- Dimensions: 20 X 25
Bedroom
- Level: Basement
- Area: 132
- Dimensions: 12 X 11
Bedroom
- Level: Basement
- Area: 121
- Dimensions: 11 X 11
Primary bathroom
- Level: Entry
- Area: 60
- Dimensions: 10 X 6
Other
- Level: Entry
- Area: 56
- Dimensions: 7 X 8
Other
- Level: Basement
- Area: 70
- Dimensions: 10 X 7
Other
- Level: Second
- Area: 64
- Dimensions: 8 X 8
Bonus room
- Level: Second
- Area: 600
- Dimensions: 24 X 25
Family room
- Level: Basement
- Area: 925
- Dimensions: 37 X 25
Kitchen
- Level: Entry
- Area: 322
- Dimensions: 23 X 14
Living room
- Level: Entry
- Area: 442
- Dimensions: 34 X 13
Heating
- Baseboard, Hot Water, Natural Gas
Appliances
- Included: Dishwasher, Dryer, Exhaust Fan, Free Standing Gas Oven, Free Standing Refrigerator, Microwave, Range Hood, Washer, Water Softener Owned
- Laundry: None
Features
- Basement: Full,Partially Finished
- Has fireplace: No
Interior area
- Total interior livable area: 2,950 sqft
- Finished area above ground: 1,950
- Finished area below ground: 1,000
Property
Parking
- Parking features: Two Car Garage, Detached, Workshop In Garage
- Has garage: Yes
Features
- Levels: One and One Half
- Stories: 1
- Entry location: GroundLevel
- Patio & porch: Covered, Patio, Porch
- Pool features: None
Lot
- Size: 2.81 Acres
- Dimensions: 204 x 503
- Features: Irregular Lot
Details
- Additional structures: Poultry Coop
- Parcel number: 000033247600202
- Special conditions: Short Sale No,Standard
Construction
Type & style
- Home type: SingleFamily
- Architectural style: Bungalow
- Property subtype: Single Family Residence
Materials
- Vinyl Siding
- Foundation: Basement, Block
- Roof: E NE RG YS TA RShingles
Condition
- New construction: No
- Year built: 1969
- Major remodel year: 2023
Utilities & green energy
- Sewer: Septic Tank
- Water: Well
Community & neighborhood
Location
- Region: Jackson
Other
Other facts
- Listing agreement: Exclusive Right To Sell
- Listing terms: Cash,Conventional,FHA,Va Loan
Price history
| Date | Event | Price |
|---|---|---|
| 9/22/2025 | Sold | $350,000-2.8%$119/sqft |
Source: | ||
| 8/13/2025 | Pending sale | $359,999$122/sqft |
Source: | ||
| 7/4/2025 | Contingent | $359,999$122/sqft |
Source: | ||
| 6/13/2025 | Price change | $359,999-4%$122/sqft |
Source: | ||
| 5/23/2025 | Listed for sale | $374,999+81.2%$127/sqft |
Source: | ||
Public tax history
| Year | Property taxes | Tax assessment |
|---|---|---|
| 2017 | $1,754 | -- |
| 2016 | $1,754 | $67,000 +11.5% |
| 2015 | $1,754 | $60,100 -1% |
Find assessor info on the county website
Neighborhood: 49201
Nearby schools
GreatSchools rating
- 4/10Northwest Elementary SchoolGrades: 3-5Distance: 3.3 mi
- 4/10R.W. Kidder Middle SchoolGrades: 6-8Distance: 0.9 mi
- 6/10Northwest High SchoolGrades: 9-12Distance: 1 mi
Get pre-qualified for a loan
At Zillow Home Loans, we can pre-qualify you in as little as 5 minutes with no impact to your credit score.An equal housing lender. NMLS #10287.
