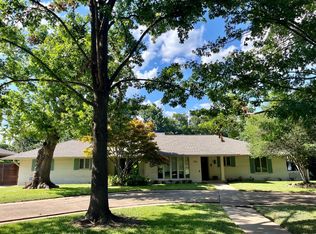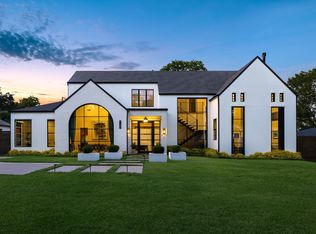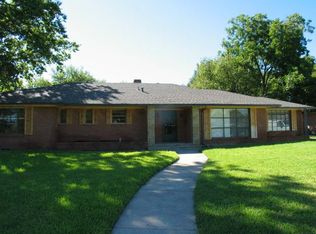Sold on 04/13/23
Price Unknown
7141 Northaven Rd, Dallas, TX 75230
5beds
4,848sqft
Single Family Residence
Built in 2015
0.37 Acres Lot
$2,378,200 Zestimate®
$--/sqft
$14,022 Estimated rent
Home value
$2,378,200
$2.21M - $2.54M
$14,022/mo
Zestimate® history
Loading...
Owner options
Explore your selling options
What's special
Natural light beams throughout this elegant, modern, expansive home. High ceilings and wide-open floor plan makes for an easy flow from the true chef's kitchen overlooking the family room and covered entertainment patio, water-featured pool, spa and large backyard, to the dining room across from the entryway and office. Tucked away down the east-side first floor hall, is the large primary bedroom with ensuite bathroom and huge walk-in closet. A secondary bedroom, bath and closet are behind the kitchen and utility room. Perfect for a nanny, housekeeper or guest who enjoys privacy. 3 bedrooms with baths & walk-in closets on 2nd floor. Beautiful entry staircase gives all access to a large gameroom, kitchenette and separate media or excercise room for family or guests to enjoy. Truly a WONDERFULLY MODERN, and HIGHLY LIVABLE, home, centrally located to some of Dallas' best private and public schools, shopping, restaurants, parks and hiking&biking trail (Northaven Trail)
Zillow last checked: 8 hours ago
Listing updated: June 19, 2025 at 05:28pm
Listed by:
Darla Ripley 0648360 214-814-8100,
Compass RE Texas, LLC. 214-814-8100
Bought with:
John Weber
Compass RE Texas, LLC.
Source: NTREIS,MLS#: 20256781
Facts & features
Interior
Bedrooms & bathrooms
- Bedrooms: 5
- Bathrooms: 6
- Full bathrooms: 5
- 1/2 bathrooms: 1
Primary bedroom
- Features: Dual Sinks, Double Vanity, Garden Tub/Roman Tub, Sitting Area in Primary, Separate Shower, Walk-In Closet(s)
- Level: First
- Dimensions: 25 x 16
Bedroom
- Features: Walk-In Closet(s)
- Level: Second
- Dimensions: 15 x 14
Bedroom
- Features: Walk-In Closet(s)
- Level: Second
- Dimensions: 16 x 14
Bedroom
- Features: Walk-In Closet(s)
- Level: Second
- Dimensions: 15 x 13
Bedroom
- Features: Walk-In Closet(s)
- Level: Second
- Dimensions: 15 x 12
Dining room
- Level: First
- Dimensions: 18 x 14
Game room
- Level: First
- Dimensions: 20 x 20
Half bath
- Level: First
Kitchen
- Features: Breakfast Bar, Built-in Features, Eat-in Kitchen, Stone Counters
- Level: First
- Dimensions: 20 x 14
Living room
- Level: First
- Dimensions: 20 x 20
Media room
- Level: Second
- Dimensions: 20 x 20
Office
- Level: First
- Dimensions: 13 x 12
Utility room
- Features: Built-in Features, Linen Closet, Utility Sink
- Level: First
Heating
- Central, Fireplace(s), Natural Gas, Zoned
Cooling
- Central Air, Ceiling Fan(s), Electric, Zoned
Appliances
- Included: Some Gas Appliances, Built-In Refrigerator, Convection Oven, Double Oven, Dishwasher, Disposal, Gas Oven, Gas Range, Microwave, Plumbed For Gas, Range, Refrigerator, Some Commercial Grade, Trash Compactor, Vented Exhaust Fan, Warming Drawer, Wine Cooler
Features
- Wet Bar, Decorative/Designer Lighting Fixtures, High Speed Internet, Smart Home, Cable TV, Wired for Sound
- Flooring: Carpet, Ceramic Tile, Marble, Wood
- Windows: Window Coverings
- Has basement: No
- Number of fireplaces: 1
- Fireplace features: Gas Log, Gas Starter
Interior area
- Total interior livable area: 4,848 sqft
Property
Parking
- Total spaces: 2
- Parking features: Electric Gate, Garage, Garage Door Opener, Gated, Inside Entrance, Lighted, Garage Faces Rear, Storage
- Attached garage spaces: 2
Features
- Levels: Two
- Stories: 2
- Patio & porch: Covered
- Exterior features: Lighting, Outdoor Living Area, Playground, Private Yard, Rain Gutters, Sport Court
- Pool features: Fenced, Gunite, Heated, In Ground, Outdoor Pool, Pool, Salt Water, Water Feature
- Has spa: Yes
- Spa features: Hot Tub
- Fencing: Back Yard,Fenced,Gate,Wood
Lot
- Size: 0.37 Acres
- Dimensions: 100' x 162'
- Features: Back Yard, Hardwood Trees, Interior Lot, Lawn, Level, Sprinkler System, Few Trees
- Residential vegetation: Grassed
Details
- Parcel number: 00000705475000000
Construction
Type & style
- Home type: SingleFamily
- Architectural style: Contemporary/Modern,Detached
- Property subtype: Single Family Residence
Materials
- Brick, Frame
- Foundation: Slab
- Roof: Composition
Condition
- Year built: 2015
Utilities & green energy
- Sewer: Public Sewer
- Water: Public
- Utilities for property: Electricity Connected, Natural Gas Available, Sewer Available, Separate Meters, Water Available, Cable Available
Community & neighborhood
Security
- Security features: Security System, Carbon Monoxide Detector(s), Fire Alarm, Smoke Detector(s), Wireless
Community
- Community features: Curbs, Sidewalks
Location
- Region: Dallas
- Subdivision: Eudora Estates 1
Other
Other facts
- Listing terms: Cash,Conventional,Other
- Road surface type: Asphalt
Price history
| Date | Event | Price |
|---|---|---|
| 4/11/2025 | Listing removed | $19,900$4/sqft |
Source: Zillow Rentals Report a problem | ||
| 2/22/2025 | Listed for rent | $19,900$4/sqft |
Source: Zillow Rentals Report a problem | ||
| 4/13/2023 | Sold | -- |
Source: NTREIS #20256781 Report a problem | ||
| 3/10/2023 | Pending sale | $2,450,000$505/sqft |
Source: NTREIS #20256781 Report a problem | ||
| 3/3/2023 | Contingent | $2,450,000$505/sqft |
Source: NTREIS #20256781 Report a problem | ||
Public tax history
| Year | Property taxes | Tax assessment |
|---|---|---|
| 2025 | $45,267 +6.6% | $2,480,840 +7.8% |
| 2024 | $42,449 +35% | $2,301,490 +11.4% |
| 2023 | $31,440 -16.8% | $2,065,910 +14.9% |
Find assessor info on the county website
Neighborhood: Hillcrest Forest
Nearby schools
GreatSchools rating
- 6/10Arthur Kramer Elementary SchoolGrades: PK-5Distance: 0.1 mi
- 4/10Benjamin Franklin Middle SchoolGrades: 6-8Distance: 1 mi
- 4/10Hillcrest High SchoolGrades: 9-12Distance: 1.2 mi
Schools provided by the listing agent
- Elementary: Kramer
- Middle: Benjamin Franklin
- High: Hillcrest
- District: Dallas ISD
Source: NTREIS. This data may not be complete. We recommend contacting the local school district to confirm school assignments for this home.
Get a cash offer in 3 minutes
Find out how much your home could sell for in as little as 3 minutes with a no-obligation cash offer.
Estimated market value
$2,378,200
Get a cash offer in 3 minutes
Find out how much your home could sell for in as little as 3 minutes with a no-obligation cash offer.
Estimated market value
$2,378,200


