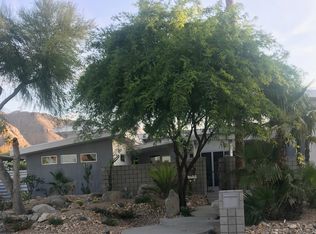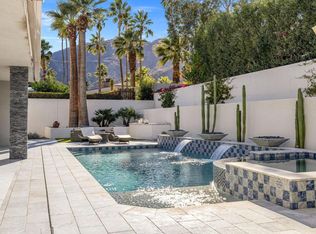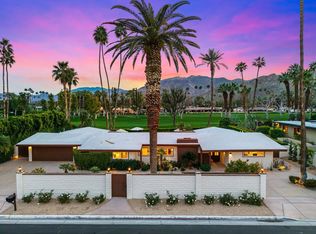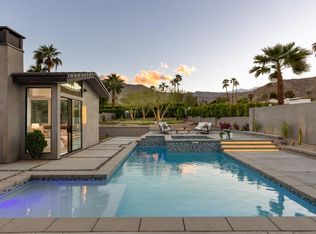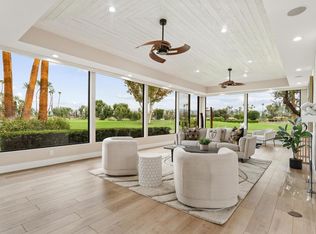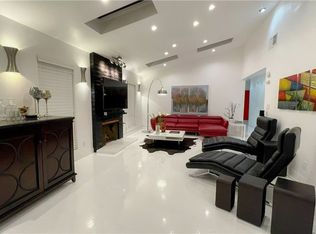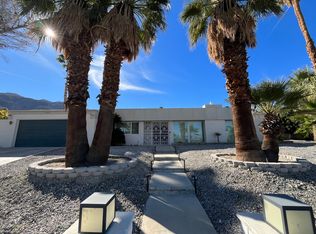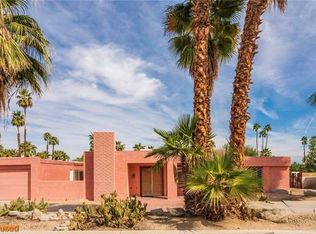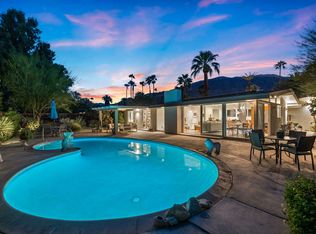Experience exceptional desert living in this stunning Magnesia Falls Cove retreat. Nestled on over 1/3 of an acre behind private gates, this 3,315 SQ FT Rancho Mirage home offers unmatched privacy and panoramic mountain views. Featuring 3 bedrooms, 3.5 baths, plus a den/office, the flexible floor plan is ideal for modern living. Enjoy sleek contemporary finishes throughout--quartz countertops, stainless steel appliances, spa-inspired bathrooms, double-pane windows, and a floating fireplace. The open-concept design is perfect for entertaining indoors and out. Step into your own resort oasis with a sparkling pool and spa, multiple lounging areas, fire pit, built-in BBQ with sink, outdoor shower, and breathtaking desert scenery. Upgrades include owned solar, updated HVAC, tankless water heater, and a whole-house water filtration & softener system. Located in one of Rancho Mirage's most coveted neighborhoods, this home is the perfect blend of style, comfort, and serenity. A rare opportunity you don't want to miss!
For sale
Listing Provided by:
OMNI Group DRE #01782691 760-507-4999,
Rennie Group,
Con Kolytiris DRE #01333658 760-333-8028,
Rennie Group
Price cut: $300K (1/31)
$2,499,000
71418 Mirage Rd, Rancho Mirage, CA 92270
3beds
3,315sqft
Est.:
Single Family Residence
Built in 2006
0.35 Acres Lot
$2,373,100 Zestimate®
$754/sqft
$-- HOA
What's special
Floating fireplaceBreathtaking desert sceneryOpen-concept designSleek contemporary finishesQuartz countertopsOutdoor showerStainless steel appliances
- 9 days |
- 868 |
- 17 |
Zillow last checked: 8 hours ago
Listing updated: February 01, 2026 at 04:07am
Listing Provided by:
OMNI Group DRE #01782691 760-507-4999,
Rennie Group,
Con Kolytiris DRE #01333658 760-333-8028,
Rennie Group
Source: CRMLS,MLS#: 219142452DA Originating MLS: California Desert AOR & Palm Springs AOR
Originating MLS: California Desert AOR & Palm Springs AOR
Tour with a local agent
Facts & features
Interior
Bedrooms & bathrooms
- Bedrooms: 3
- Bathrooms: 4
- Full bathrooms: 3
- 1/2 bathrooms: 1
Rooms
- Room types: Den, Family Room, Great Room, Primary Bedroom, Dining Room
Primary bedroom
- Features: Multiple Primary Suites
Bathroom
- Features: Remodeled
Heating
- Forced Air, Natural Gas, Zoned
Cooling
- Central Air, Zoned
Appliances
- Included: Dishwasher, Electric Oven, Gas Cooktop, Disposal, Microwave, Refrigerator, Tankless Water Heater, Vented Exhaust Fan
- Laundry: Laundry Room
Features
- Breakfast Bar, Separate/Formal Dining Room, High Ceilings, Open Floorplan, Multiple Primary Suites
- Flooring: Tile
- Doors: Double Door Entry
- Has fireplace: Yes
- Fireplace features: Gas, Living Room
Interior area
- Total interior livable area: 3,315 sqft
Property
Parking
- Total spaces: 2
- Parking features: Driveway, Garage, Garage Door Opener, On Street
- Attached garage spaces: 2
Features
- Patio & porch: Concrete, Wrap Around
- Has private pool: Yes
- Pool features: Electric Heat, In Ground, Private, Salt Water
- Spa features: Heated, In Ground
- Fencing: Block
- Has view: Yes
- View description: Mountain(s)
Lot
- Size: 0.35 Acres
- Features: Back Yard, Drip Irrigation/Bubblers, Front Yard, Landscaped, Sprinklers Timer, Sprinkler System
Details
- Parcel number: 684302012
- Special conditions: Standard
Construction
Type & style
- Home type: SingleFamily
- Architectural style: Contemporary
- Property subtype: Single Family Residence
Materials
- Stucco
- Foundation: Slab
- Roof: Metal
Condition
- Updated/Remodeled
- New construction: No
- Year built: 2006
Utilities & green energy
- Electric: 220 Volts in Laundry
Community & HOA
Community
- Subdivision: Magnesia Falls Cove
Location
- Region: Rancho Mirage
Financial & listing details
- Price per square foot: $754/sqft
- Tax assessed value: $1,542,465
- Annual tax amount: $19,233
- Date on market: 1/31/2026
- Listing terms: Cash,Conventional
Estimated market value
$2,373,100
$2.25M - $2.49M
$6,951/mo
Price history
Price history
| Date | Event | Price |
|---|---|---|
| 1/31/2026 | Price change | $2,499,000-10.7%$754/sqft |
Source: | ||
| 5/5/2025 | Price change | $2,799,000-3.4%$844/sqft |
Source: | ||
| 5/2/2025 | Price change | $2,899,000+3.6%$875/sqft |
Source: | ||
| 3/12/2025 | Price change | $2,799,000-3.4%$844/sqft |
Source: | ||
| 2/7/2025 | Listed for sale | $2,899,000+103.4%$875/sqft |
Source: | ||
Public tax history
Public tax history
| Year | Property taxes | Tax assessment |
|---|---|---|
| 2025 | $19,233 -2.9% | $1,542,465 +2% |
| 2024 | $19,808 -0.9% | $1,512,221 +2% |
| 2023 | $19,983 +1.5% | $1,482,570 +2% |
Find assessor info on the county website
BuyAbility℠ payment
Est. payment
$15,709/mo
Principal & interest
$12397
Property taxes
$2437
Home insurance
$875
Climate risks
Neighborhood: 92270
Nearby schools
GreatSchools rating
- 7/10Rancho Mirage Elementary SchoolGrades: K-5Distance: 0.2 mi
- 4/10Nellie N. Coffman Middle SchoolGrades: 6-8Distance: 4.2 mi
- 6/10Rancho Mirage HighGrades: 9-12Distance: 5.6 mi
Open to renting?
Browse rentals near this home.- Loading
- Loading
