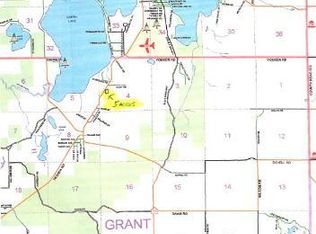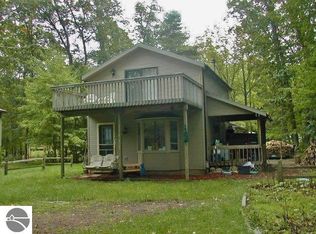Sold for $249,900
$249,900
7143 Karlin Rd, Interlochen, MI 49643
3beds
1,336sqft
Single Family Residence
Built in 1970
0.25 Acres Lot
$250,500 Zestimate®
$187/sqft
$1,831 Estimated rent
Home value
$250,500
$223,000 - $281,000
$1,831/mo
Zestimate® history
Loading...
Owner options
Explore your selling options
What's special
Ultra cute and affordable home in Interlochen! Located near the world-renowned Interlochen Arts Academy and both Green Lake and Duck Lake, this home is right where all the fun is. The lot is beautifully wooded by mature hardwoods and is level. Highlights of the home include hardwood-style laminate flooring, a pantry off the kitchen, a finished flex room in the basement, and a walk-in closet with a sliding barn-style door in the basement bedroom. The detached garage has plenty of space and is conveniently connected to the home by a concrete sidewalk. The heating system was new in 2019.
Zillow last checked: 8 hours ago
Listing updated: September 09, 2025 at 06:43am
Listed by:
Ben Street Cell:231-590-2198,
Coldwell Banker Schmidt Traver 231-922-2350
Bought with:
Amber Crane, 6501369042
REO-TCFront-233021
Source: NGLRMLS,MLS#: 1937150
Facts & features
Interior
Bedrooms & bathrooms
- Bedrooms: 3
- Bathrooms: 1
- Full bathrooms: 1
- Main level bathrooms: 1
- Main level bedrooms: 2
Primary bedroom
- Level: Main
- Area: 110.53
- Dimensions: 10.03 x 11.02
Bedroom 2
- Level: Main
- Area: 89.14
- Dimensions: 11.06 x 8.06
Bedroom 3
- Level: Lower
- Area: 286
- Dimensions: 22 x 13
Primary bathroom
- Features: None
Dining room
- Level: Main
- Width: 8.06
Kitchen
- Level: Main
- Width: 17.01
Living room
- Level: Main
- Area: 210.8
- Dimensions: 11.06 x 19.06
Heating
- Forced Air, Propane
Cooling
- Central Air, Window Unit(s)
Appliances
- Included: Refrigerator, Oven/Range, Microwave, Washer, Dryer, Exhaust Fan
- Laundry: Lower Level
Features
- Walk-In Closet(s), Pantry, Drywall, Ceiling Fan(s), Cable TV, High Speed Internet
- Flooring: Laminate, Carpet
- Windows: Blinds
- Basement: Full,Finished Rooms,Egress Windows
- Has fireplace: No
- Fireplace features: None
Interior area
- Total structure area: 1,336
- Total interior livable area: 1,336 sqft
- Finished area above ground: 768
- Finished area below ground: 568
Property
Parking
- Total spaces: 2
- Parking features: Detached, Pole Construction, Gravel
- Garage spaces: 2
Accessibility
- Accessibility features: None
Features
- Levels: One
- Stories: 1
- Patio & porch: Deck
- Waterfront features: None
Lot
- Size: 0.25 Acres
- Dimensions: 100 x 110
- Features: Wooded, Level, Subdivided
Details
- Additional structures: None
- Parcel number: 280610002110
- Zoning description: Residential
Construction
Type & style
- Home type: SingleFamily
- Architectural style: Ranch
- Property subtype: Single Family Residence
Materials
- Frame, Vinyl Siding
- Foundation: Block
- Roof: Asphalt
Condition
- New construction: No
- Year built: 1970
Utilities & green energy
- Sewer: Private Sewer
- Water: Private
Community & neighborhood
Community
- Community features: None
Location
- Region: Interlochen
- Subdivision: Delorme's Subdivision
HOA & financial
HOA
- Services included: None
Other
Other facts
- Listing agreement: Exclusive Right Sell
- Price range: $249.9K - $249.9K
- Listing terms: Conventional,Cash,FHA,VA Loan
- Ownership type: Private Owner
- Road surface type: Asphalt
Price history
| Date | Event | Price |
|---|---|---|
| 9/8/2025 | Sold | $249,900$187/sqft |
Source: | ||
| 8/4/2025 | Listed for sale | $249,900+103.2%$187/sqft |
Source: | ||
| 3/9/2018 | Sold | $123,000$92/sqft |
Source: Agent Provided Report a problem | ||
| 10/21/2016 | Sold | $123,000-5.3%$92/sqft |
Source: | ||
| 9/14/2016 | Listed for sale | $129,900+363.9%$97/sqft |
Source: COLDWELL BANKER SCHMIDT-S.BAY #1823097 Report a problem | ||
Public tax history
| Year | Property taxes | Tax assessment |
|---|---|---|
| 2025 | $1,304 +10.9% | $83,500 +6.9% |
| 2024 | $1,177 +5% | $78,100 +21.3% |
| 2023 | $1,121 +2.8% | $64,400 +14.2% |
Find assessor info on the county website
Neighborhood: 49643
Nearby schools
GreatSchools rating
- 7/10Westwoods Elementary SchoolGrades: PK-5Distance: 8.8 mi
- 7/10West Middle SchoolGrades: 6-8Distance: 12.8 mi
- 1/10Traverse City High SchoolGrades: PK,9-12Distance: 15.6 mi
Schools provided by the listing agent
- District: Traverse City Area Public Schools
Source: NGLRMLS. This data may not be complete. We recommend contacting the local school district to confirm school assignments for this home.
Get pre-qualified for a loan
At Zillow Home Loans, we can pre-qualify you in as little as 5 minutes with no impact to your credit score.An equal housing lender. NMLS #10287.

