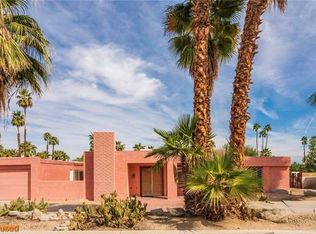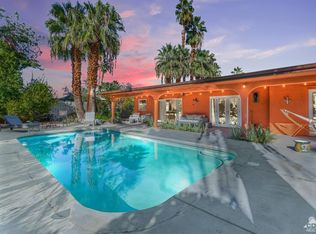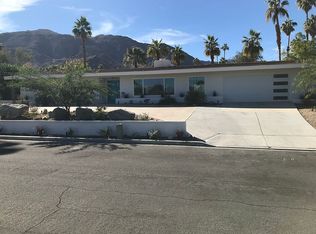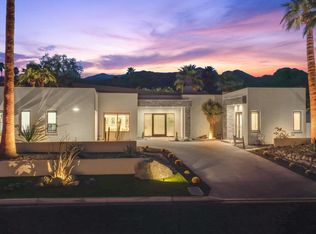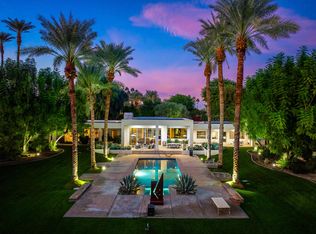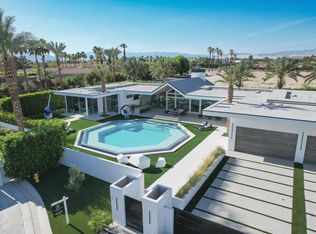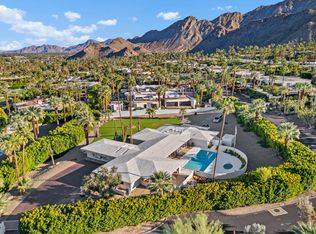Prime location is only the opening act. This entirely custom rebuild, completed in 2024, sits within walking distance of the world-famous Sensei Porcupine Creek, delivering a level of proximity and prestige that few homes in the valley can match. From the moment you arrive, the home signals something different--purpose-built, artist-driven, and singular in its presence. Inside, mid-century glamour meets modern allure. Designed by a visionary home-artist protege, the aesthetic channels the charisma of 1960s-70s Hollywood--then reinterprets it with a seductive, contemporary edge. The result is cinematic without feeling staged--stylish, refined, sensual, and remarkably livable. Spanning 3,644 square feet on a 13,500 square foot lot framed by uninterrupted 360-degree mountain views, the home is set against the dramatic peaks of the San Gorgonio and San Jacinto Mountains. The coveted Magnesia Falls neighborhood is celebrated for architectural distinction, privacy, and a quiet sophistication that feels worlds away from ordinary luxury. Here, the setting doesn't just support the home--it elevates it. Porcelain-terrazzo floors flow throughout like polished sculpture, while split-face block and brick walls create texture that shifts beautifully with the desert light. Custom walnut cabinetry brings warmth and craftsmanship, balancing artistic statement with timeless luxury. Four lavish en-suite bedrooms provide retreat-level privacy, joined by a sleek, inspiring office and whole-home AV and smart integrations that connect without ever intruding on design. Outdoors, the atmosphere turns to desert decadence--designer pool, steamy Jacuzzi, and a private putting green built for playful afternoons and lingering winter evenings under starlit skies. It's a space designed for gathering, unwinding, and living in the moment. This is where Rancho Mirage luxury stops being predictable and starts being emotional. A home that isn't just seen, but felt--cool, seductive, stylish, and unforgettable. Properties like this don't come along. They only come around once. - Welcome to art you can live in. Legacy you can feel. Rancho Mirage at its most original.
For sale
Listing Provided by:
Charles Scicli DRE #01941830 760-578-5051,
Desert Elite Properties, Inc.
$3,599,000
71430 Halgar Rd, Rancho Mirage, CA 92270
4beds
3,644sqft
Est.:
Single Family Residence
Built in 1965
0.31 Acres Lot
$3,372,200 Zestimate®
$988/sqft
$-- HOA
What's special
Sleek inspiring officeDesigner poolSteamy jacuzzi
- 19 days |
- 1,266 |
- 59 |
Zillow last checked: 9 hours ago
Listing updated: January 05, 2026 at 03:20pm
Listing Provided by:
Charles Scicli DRE #01941830 760-578-5051,
Desert Elite Properties, Inc.
Source: CRMLS,MLS#: 219140375DA Originating MLS: California Desert AOR & Palm Springs AOR
Originating MLS: California Desert AOR & Palm Springs AOR
Tour with a local agent
Facts & features
Interior
Bedrooms & bathrooms
- Bedrooms: 4
- Bathrooms: 5
- Full bathrooms: 2
- 3/4 bathrooms: 2
- 1/2 bathrooms: 1
Rooms
- Room types: Den, Entry/Foyer, Living Room, Primary Bedroom, Other, Retreat, Wine Cellar, Dining Room
Primary bedroom
- Features: Multiple Primary Suites
Bathroom
- Features: Bathtub, Remodeled, Separate Shower, Vanity
Kitchen
- Features: Kitchen Island, Quartz Counters, Remodeled, Updated Kitchen
Other
- Features: Walk-In Closet(s)
Heating
- Forced Air, Natural Gas
Cooling
- Zoned
Appliances
- Included: Dishwasher, Disposal, Microwave, Refrigerator, Range Hood
- Laundry: Laundry Room
Features
- Wet Bar, Breakfast Bar, Built-in Features, Separate/Formal Dining Room, High Ceilings, Open Floorplan, Recessed Lighting, Wired for Sound, Multiple Primary Suites, Wine Cellar, Walk-In Closet(s)
- Flooring: Carpet
- Doors: Double Door Entry, Sliding Doors
- Windows: Double Pane Windows, Screens
- Has fireplace: Yes
- Fireplace features: Electric, Gas, Living Room, Primary Bedroom, Outside
Interior area
- Total interior livable area: 3,644 sqft
Video & virtual tour
Property
Parking
- Total spaces: 4
- Parking features: Direct Access, Driveway, Garage, Garage Door Opener, Side By Side
- Attached garage spaces: 2
- Uncovered spaces: 2
Features
- Levels: One
- Stories: 1
- Patio & porch: Wrap Around
- Exterior features: Barbecue
- Has private pool: Yes
- Pool features: Gunite, Electric Heat, In Ground, Private
- Spa features: Gunite, Heated, In Ground, Private
- Has view: Yes
- View description: Mountain(s), Panoramic, Pool
Lot
- Size: 0.31 Acres
- Features: Drip Irrigation/Bubblers, Landscaped, Sprinklers Timer
Details
- Parcel number: 684311006
- Special conditions: Standard
Construction
Type & style
- Home type: SingleFamily
- Architectural style: Contemporary
- Property subtype: Single Family Residence
Materials
- Stucco
Condition
- Updated/Remodeled
- New construction: No
- Year built: 1965
Community & HOA
Community
- Security: Prewired
- Subdivision: Magnesia Falls Cove
Location
- Region: Rancho Mirage
Financial & listing details
- Price per square foot: $988/sqft
- Tax assessed value: $1,150,601
- Annual tax amount: $14,490
- Date on market: 12/26/2025
- Listing terms: Cash
Estimated market value
$3,372,200
$3.20M - $3.54M
$7,952/mo
Price history
Price history
| Date | Event | Price |
|---|---|---|
| 9/9/2025 | Price change | $3,599,000-5.3%$988/sqft |
Source: | ||
| 4/11/2025 | Listed for sale | $3,799,999+370.3%$1,043/sqft |
Source: | ||
| 3/17/2021 | Sold | $808,000+12.4%$222/sqft |
Source: | ||
| 3/15/2021 | Pending sale | $719,000$197/sqft |
Source: | ||
| 2/24/2021 | Contingent | $719,000$197/sqft |
Source: | ||
Public tax history
Public tax history
| Year | Property taxes | Tax assessment |
|---|---|---|
| 2025 | $14,490 +23.5% | $1,150,601 +34.2% |
| 2024 | $11,735 -0.6% | $857,453 +2% |
| 2023 | $11,812 +1.6% | $840,642 +2% |
Find assessor info on the county website
BuyAbility℠ payment
Est. payment
$22,521/mo
Principal & interest
$17752
Property taxes
$3509
Home insurance
$1260
Climate risks
Neighborhood: 92270
Nearby schools
GreatSchools rating
No schools nearby
We couldn't find any schools near this home.
- Loading
- Loading
