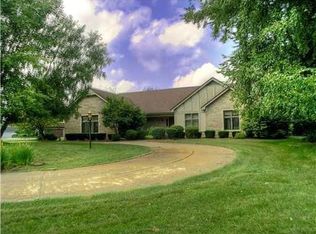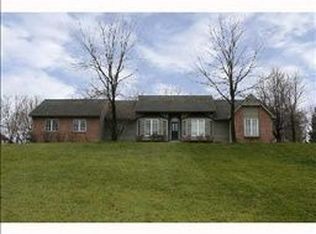Welcome to Hunters Ridge! This fantastic home has a spacious two story great room with a beautiful fireplace. Large kitchen includes ample counter and cabinet space along with a nearby formal dining room. Luxurious master suite has a completely renovated master bathroom including a dual vanity and soaking tub along with a large walk-in closet. Main floor office has french doors and vaulted ceilings. Basement has recently been professionally finished with a granite kitchenette, half bathroom, huge rec room, study/ exercise room, and plenty of storage space. Large deck overlooks the private yard backing to trees. This home also includes fresh paint, newer carpet, and main floor laundry. All this with low township taxes and Saline Schools!
This property is off market, which means it's not currently listed for sale or rent on Zillow. This may be different from what's available on other websites or public sources.

